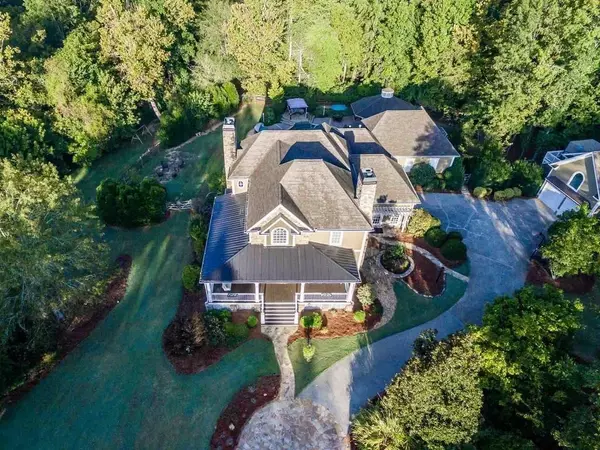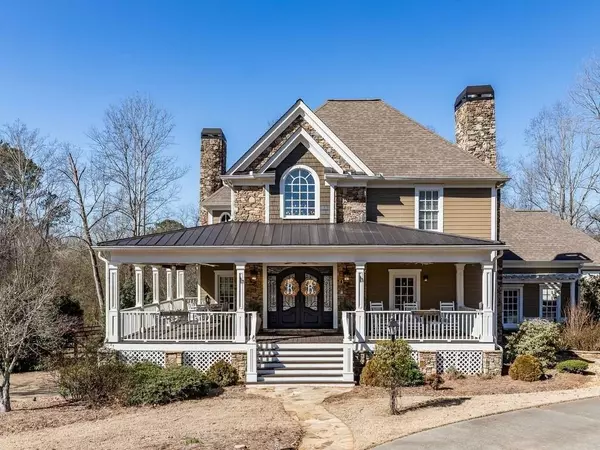$895,000
$929,900
3.8%For more information regarding the value of a property, please contact us for a free consultation.
505 Silo View CT Woodstock, GA 30188
7 Beds
5.5 Baths
7,871 SqFt
Key Details
Sold Price $895,000
Property Type Single Family Home
Sub Type Single Family Residence
Listing Status Sold
Purchase Type For Sale
Square Footage 7,871 sqft
Price per Sqft $113
Subdivision Bradshaw Farm
MLS Listing ID 6686002
Sold Date 04/10/20
Style Craftsman, Traditional
Bedrooms 7
Full Baths 5
Half Baths 1
HOA Fees $600
Originating Board FMLS API
Year Built 1996
Annual Tax Amount $8,318
Tax Year 2018
Lot Size 1.490 Acres
Property Description
Stunning and updated home sits perfectly on a double golf course lot located on a cul de sac in the beautiful Bradshaw Farm community! 7 bedroom (including loft apartment), has spectacular golf course views, a heated pebble tec pool and is an entertainers outdoor dream! Whole house is wired for state of the art smart home system. Gorgeous new custom iron door is already ordered/paid for and scheduled for install when complete. Fantastic amenities, schools, and location! A dream home for sure! Be sure to ask about the newly renovated loft apartment over garage! Be sure to ask about the custom door, the newly renovated loft apartment over garage, the smart home security, and the amenities!
Location
State GA
County Cherokee
Rooms
Other Rooms Carriage House, Garage(s), Gazebo, Guest House, Outdoor Kitchen, Outbuilding, Workshop
Basement Bath/Stubbed, Daylight, Exterior Entry, Finished, Full, Interior Entry
Dining Room Seats 12+, Separate Dining Room
Interior
Interior Features High Ceilings 10 ft Main, Entrance Foyer 2 Story, High Ceilings 9 ft Lower, Bookcases, Coffered Ceiling(s), Double Vanity, High Speed Internet, Entrance Foyer, Other, Tray Ceiling(s), Wet Bar, Walk-In Closet(s)
Heating Forced Air, Natural Gas
Cooling Ceiling Fan(s), Central Air, Zoned
Flooring Carpet, Hardwood
Fireplaces Number 3
Fireplaces Type Basement, Family Room, Gas Starter, Living Room, Outside
Laundry Laundry Room, Main Level, Mud Room
Exterior
Exterior Feature Other, Balcony
Parking Features Attached, Garage, Kitchen Level, Level Driveway, Garage Faces Side
Garage Spaces 4.0
Fence Fenced
Pool Gunite, Heated, In Ground
Community Features Clubhouse, Country Club, Golf, Homeowners Assoc, Playground, Pool, Restaurant, Street Lights, Swim Team, Tennis Court(s)
Utilities Available Cable Available, Underground Utilities
Waterfront Description None
View Golf Course
Roof Type Composition, Ridge Vents
Building
Lot Description Cul-De-Sac, On Golf Course, Private
Story Two
Sewer Public Sewer
Water Public
New Construction No
Schools
Elementary Schools Hickory Flat - Cherokee
Middle Schools Dean Rusk
High Schools Sequoyah
Others
Senior Community no
Special Listing Condition None
Read Less
Want to know what your home might be worth? Contact us for a FREE valuation!

Our team is ready to help you sell your home for the highest possible price ASAP

Bought with Re/Max Center





