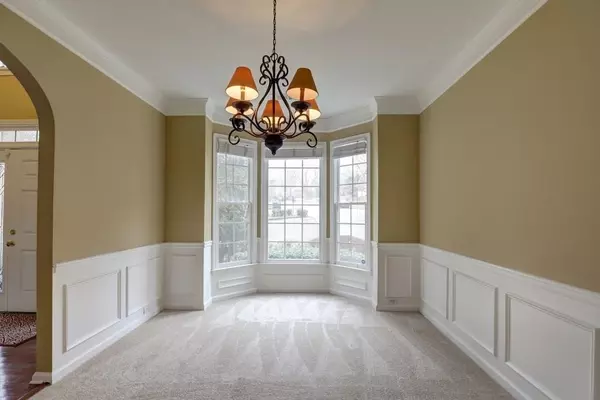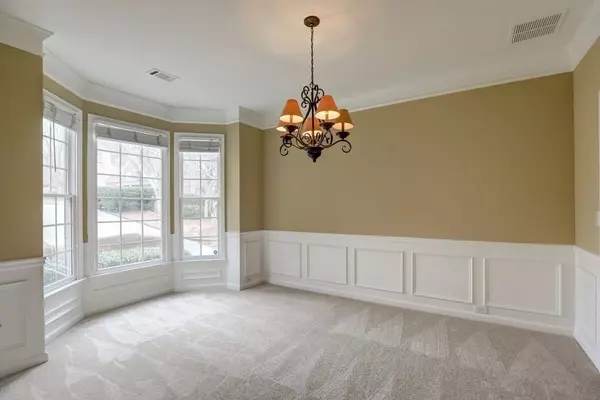$396,000
$396,000
For more information regarding the value of a property, please contact us for a free consultation.
3360 Greenfern CT Alpharetta, GA 30004
5 Beds
3.5 Baths
3,956 SqFt
Key Details
Sold Price $396,000
Property Type Single Family Home
Sub Type Single Family Residence
Listing Status Sold
Purchase Type For Sale
Square Footage 3,956 sqft
Price per Sqft $100
Subdivision Westgate At Chadbourne
MLS Listing ID 6686511
Sold Date 03/27/20
Style Traditional
Bedrooms 5
Full Baths 3
Half Baths 1
HOA Fees $770
Originating Board FMLS API
Year Built 2000
Annual Tax Amount $4,261
Tax Year 2019
Lot Size 0.520 Acres
Property Description
Fabulous location, immaculate condition, and desirable price point. Located on a quiet cul-de-sac within walking distance to upscale amenities. Westgate at Chadbourne offers the swim/tennis club lifestyle you seek in Alpharetta. This meticulously maintained 5 bedroom/3 bath has all the must have updates and space you need! Renovated kitchen with island has 42" cabinets. Kitchen opens to fireside family room Fresh neutral paint, interior and exterior. New carpet throughout home. Vaulted master suite has separate sitting room and opens to a garden bath Spacious secondary bedrooms. Finished terrace level is the perfect recreation area or in law suite. It opens to a flagstone paved patio. Deck overlooks private fenced backyard. Just minutes to GA 400 and great schools! Alpharetta address with lower Forsyth County taxes! This home has it all!
Location
State GA
County Forsyth
Rooms
Other Rooms None
Basement Daylight, Exterior Entry, Finished Bath, Finished, Full
Dining Room Separate Dining Room
Interior
Interior Features Entrance Foyer 2 Story, Cathedral Ceiling(s), Double Vanity, Disappearing Attic Stairs, High Speed Internet, Walk-In Closet(s)
Heating Forced Air, Natural Gas, Zoned
Cooling Ceiling Fan(s), Central Air, Zoned
Flooring Carpet, Ceramic Tile, Hardwood
Fireplaces Number 1
Fireplaces Type Family Room, Factory Built, Gas Starter, Great Room
Laundry Laundry Room, Upper Level
Exterior
Exterior Feature Private Yard
Garage Attached, Driveway, Garage
Garage Spaces 2.0
Fence Back Yard, Privacy
Pool None
Community Features Clubhouse, Homeowners Assoc, Playground, Pool, Sidewalks, Street Lights, Tennis Court(s), Near Schools, Near Shopping
Utilities Available Cable Available, Electricity Available, Natural Gas Available, Phone Available, Sewer Available, Underground Utilities, Water Available
Waterfront Description None
View Other
Roof Type Composition
Building
Lot Description Back Yard, Cul-De-Sac, Landscaped
Story Two
Sewer Public Sewer
Water Public
New Construction No
Schools
Elementary Schools Brandywine
Middle Schools Desana
High Schools Denmark High School
Others
Senior Community no
Special Listing Condition None
Read Less
Want to know what your home might be worth? Contact us for a FREE valuation!

Our team is ready to help you sell your home for the highest possible price ASAP

Bought with Century 21 Results






