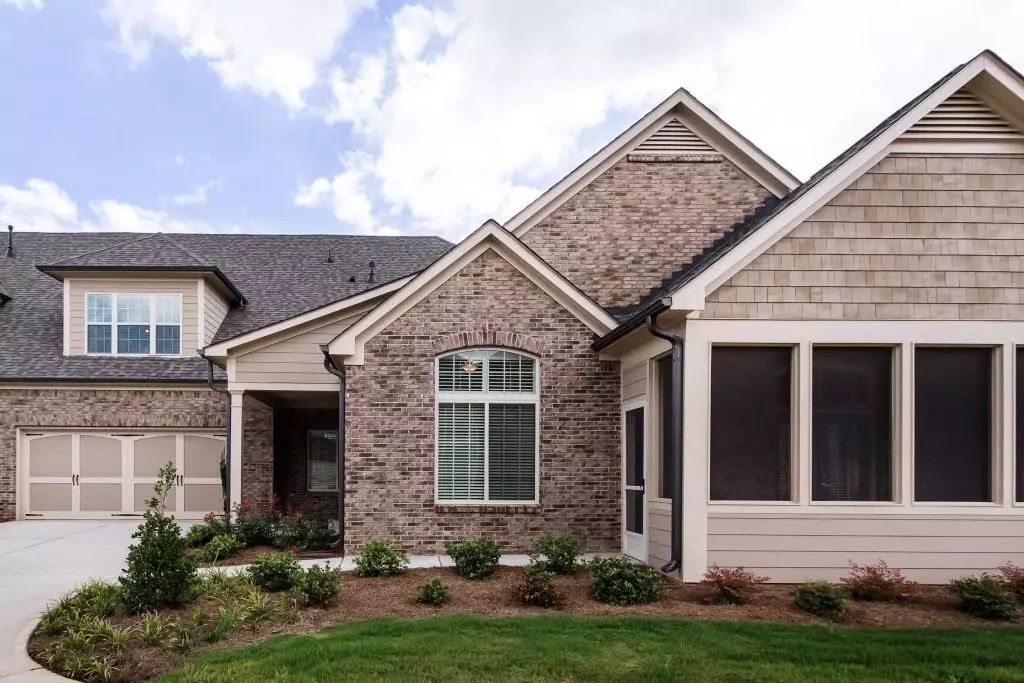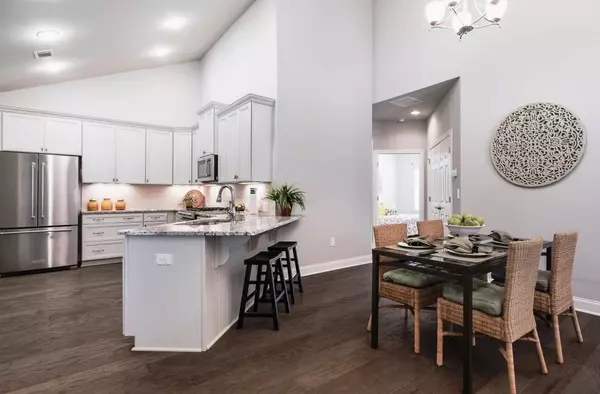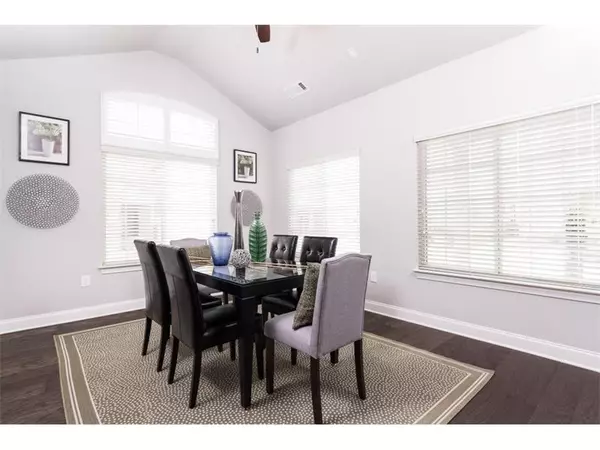$442,000
$449,000
1.6%For more information regarding the value of a property, please contact us for a free consultation.
6020 Brookhaven CIR Johns Creek, GA 30097
3 Beds
3 Baths
2,375 SqFt
Key Details
Sold Price $442,000
Property Type Condo
Sub Type Condominium
Listing Status Sold
Purchase Type For Sale
Square Footage 2,375 sqft
Price per Sqft $186
Subdivision Brookhaven At Johns Creek
MLS Listing ID 6691324
Sold Date 04/27/20
Style Craftsman
Bedrooms 3
Full Baths 3
Construction Status Resale
HOA Fees $380
HOA Y/N No
Originating Board FMLS API
Year Built 2016
Annual Tax Amount $4,728
Tax Year 2019
Lot Size 2,613 Sqft
Acres 0.06
Property Description
Elegant Super Master villa home in Obie Award winning ACTIVE ADULT 55+ Community. Four years NEW - impeccably maintained! This beautiful home features: gourmet kitchen with SS appliances, upgraded creamy white cabinetry, glass front display cabinet, upgraded backsplash, upgraded granite, under cabinet lighting, and so much more! Gorgeous hardwood flooring. Vaulted ceilings. Spacious living room with gas fireplace. Luxurious Master Suite with huge shower, private W/C, and enormous walk-in master closet. Oversized upstairs bonus space with private bath, and storage closet. Screened porch/lanai offers a lovely outdoor living space. Maintenance-FREE living. HOA maintains home exterior, roof and landscape. Lifestyle community with clubhouse and a variety of activities. Recreation and resort type amenities include: clubhouse, pool, tennis, nature trail, community garden. Community is GATED an FENCED for true Lock and Go flexibility.
Location
State GA
County Fulton
Area 14 - Fulton North
Lake Name None
Rooms
Bedroom Description Master on Main
Other Rooms None
Basement None
Main Level Bedrooms 2
Dining Room Seats 12+, Separate Dining Room
Interior
Interior Features Cathedral Ceiling(s), High Ceilings 9 ft Upper, High Ceilings 9 ft Lower, High Ceilings 10 ft Main, Walk-In Closet(s)
Heating Central, Natural Gas, Zoned
Cooling Central Air, Zoned
Flooring Hardwood
Fireplaces Number 1
Fireplaces Type Gas Log, Gas Starter, Living Room
Window Features Insulated Windows
Appliance Dishwasher, Disposal, Electric Oven, Gas Cooktop, Microwave, Refrigerator, Self Cleaning Oven
Laundry Laundry Room, Main Level
Exterior
Exterior Feature Private Front Entry, Private Rear Entry
Garage Garage
Garage Spaces 2.0
Fence None
Pool None
Community Features Clubhouse, Fitness Center, Gated, Homeowners Assoc, Meeting Room, Park, Pool, Sidewalks, Street Lights
Utilities Available Cable Available, Electricity Available, Natural Gas Available, Phone Available, Sewer Available, Underground Utilities, Water Available
Waterfront Description None
View Other
Roof Type Composition
Street Surface Asphalt, Paved
Accessibility Accessible Hallway(s)
Handicap Access Accessible Hallway(s)
Porch Enclosed, Front Porch, Rear Porch, Screened
Total Parking Spaces 2
Building
Lot Description Landscaped, Level
Story One and One Half
Sewer Public Sewer
Water Public
Architectural Style Craftsman
Level or Stories One and One Half
Structure Type Brick 4 Sides, Stone
New Construction No
Construction Status Resale
Schools
Elementary Schools Shakerag
Middle Schools River Trail
High Schools Northview
Others
HOA Fee Include Maintenance Structure, Maintenance Grounds, Reserve Fund, Security, Swim/Tennis, Termite
Senior Community no
Restrictions true
Tax ID 11 113003964044
Ownership Condominium
Financing no
Special Listing Condition None
Read Less
Want to know what your home might be worth? Contact us for a FREE valuation!

Our team is ready to help you sell your home for the highest possible price ASAP

Bought with The Millionaire Realtors Group, LLC.






