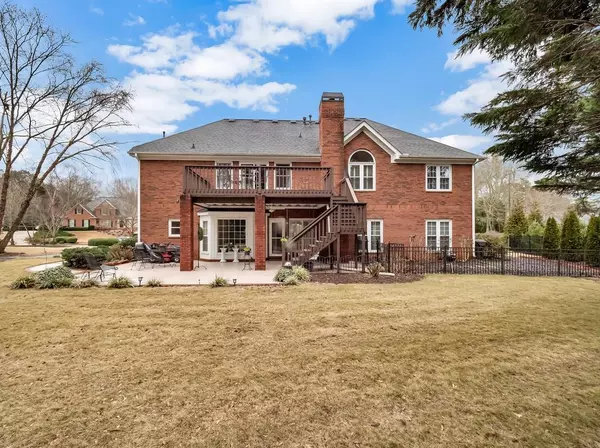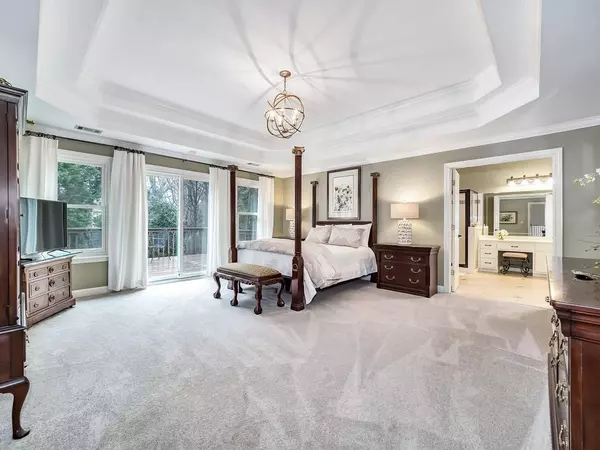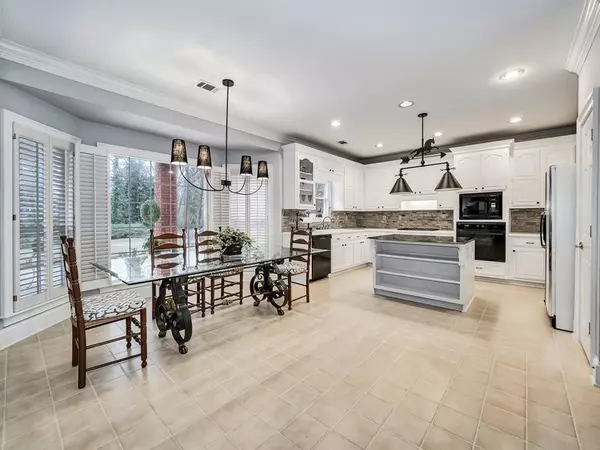$410,000
$399,000
2.8%For more information regarding the value of a property, please contact us for a free consultation.
6335 Stallion DR Cumming, GA 30040
4 Beds
3.5 Baths
3,315 SqFt
Key Details
Sold Price $410,000
Property Type Single Family Home
Sub Type Single Family Residence
Listing Status Sold
Purchase Type For Sale
Square Footage 3,315 sqft
Price per Sqft $123
Subdivision Polo Golf And Country Club
MLS Listing ID 6691476
Sold Date 04/08/20
Style Traditional
Bedrooms 4
Full Baths 3
Half Baths 1
HOA Fees $400
Originating Board FMLS API
Year Built 1990
Annual Tax Amount $897
Tax Year 2017
Lot Size 0.560 Acres
Property Description
Welcome home to luxury living in this beautiful two-story, four sided brick beauty sitting on a half acre just steps to the clubhouse in North Atlanta’s prestigious Polo Golf and Country Club. Enjoy a large open floor plan on the main level connecting the family room and kitchen, an opportunity for a fifth bedroom on the main floor in addition to flex space for an office, play room or living room. Four bedrooms are upstairs including an oversized master with separate his and her walk-in closets, extra storage, a jack n jill bath room, an additional full bath and also additional loft space for work or play. Enjoy morning coffee on your back deck off the master or on the back porch in your private back yard. Meticulously cared for and maintained with updated paint, carpet, and light fixtures throughout, this home sits on a flat level lot on a cul de sac close to all the amenities Polo Golf and Country Club offers. Come see all this home has to offer! Top rated Forsyth County schools.
Location
State GA
County Forsyth
Rooms
Other Rooms None
Basement None
Dining Room Open Concept
Interior
Interior Features Entrance Foyer 2 Story, Double Vanity, Disappearing Attic Stairs, His and Hers Closets, Other, Tray Ceiling(s), Walk-In Closet(s)
Heating Natural Gas, Zoned
Cooling Central Air
Flooring Carpet, Hardwood
Fireplaces Number 1
Fireplaces Type Gas Log, Great Room
Laundry In Kitchen, Main Level
Exterior
Exterior Feature Storage
Garage Garage Door Opener, Covered, Level Driveway, Garage Faces Side
Garage Spaces 2.0
Fence Back Yard, Front Yard
Pool None
Community Features Clubhouse, Golf, Homeowners Assoc, Fitness Center, Pool, Stable(s), Tennis Court(s)
Utilities Available Cable Available, Electricity Available, Natural Gas Available, Phone Available, Sewer Available, Underground Utilities, Water Available
Waterfront Description None
View Other
Roof Type Shingle
Building
Lot Description Back Yard, Cul-De-Sac, Landscaped, Level
Story Two
Sewer Public Sewer
Water Public
New Construction No
Schools
Elementary Schools Vickery Creek
Middle Schools Vickery Creek
High Schools West Forsyth
Others
Senior Community no
Special Listing Condition None
Read Less
Want to know what your home might be worth? Contact us for a FREE valuation!

Our team is ready to help you sell your home for the highest possible price ASAP

Bought with Solid Source Realty, Inc.






