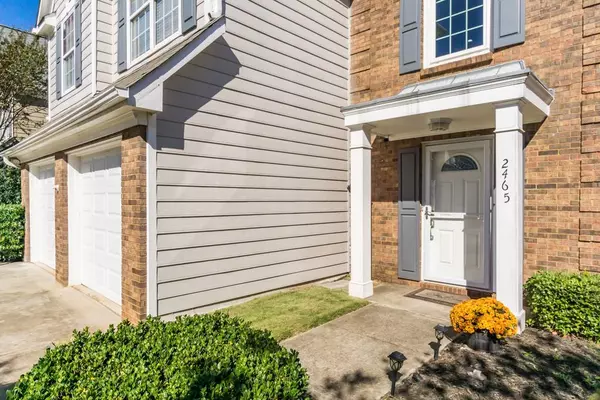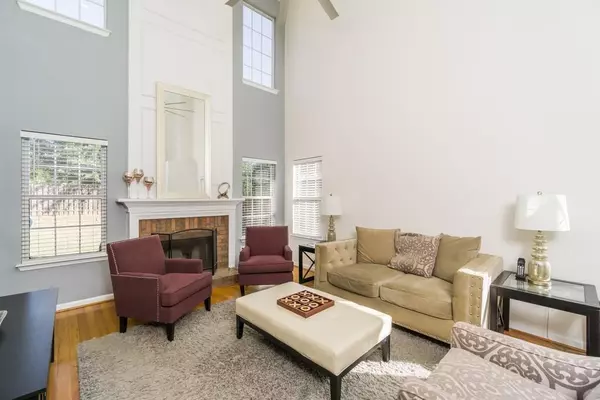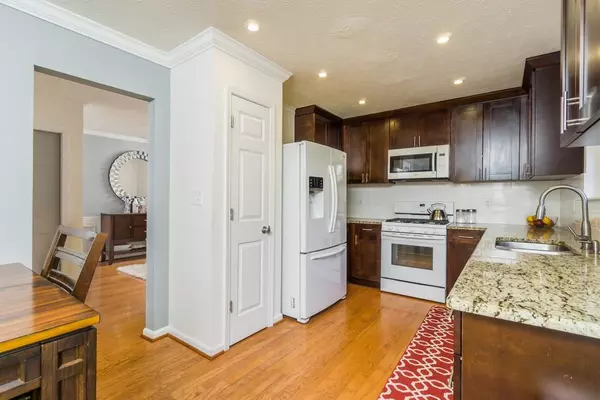$320,000
$315,000
1.6%For more information regarding the value of a property, please contact us for a free consultation.
2465 ASHTON DR Roswell, GA 30076
3 Beds
2.5 Baths
1,664 SqFt
Key Details
Sold Price $320,000
Property Type Single Family Home
Sub Type Single Family Residence
Listing Status Sold
Purchase Type For Sale
Square Footage 1,664 sqft
Price per Sqft $192
Subdivision Crabapple Walk
MLS Listing ID 6687363
Sold Date 06/01/20
Style Traditional
Bedrooms 3
Full Baths 2
Half Baths 1
HOA Fees $550
Originating Board FMLS API
Year Built 1993
Annual Tax Amount $2,874
Tax Year 2018
Lot Size 5,227 Sqft
Property Description
BRAND NEW HVAC!!! Check! BRAND NEW FINDLAY ROOF by CLOSING!!! Check, Check! DEEP CLEAN just performed of entire home!!! Check, Check, Check! There is NOTHING else for NEW OWNER to do!!! Total Renovation ready for its NEW OWNER! Gorgeous Master Bath & Hall Bath Renovations with latest styles & colors. Enjoy the 2-Story Foyer & Oversized Family Room that welcomes you HOME! Great for Making Memories or Entertaining...Cozy yet Large Family Room centered around 2-Story Brick Fireplace. Kitchen Renovated with Cherry Cabinets, Granite Countertops, Newer Appliances and open to eat-in dining area. Huge, Level, Fenced, Flat Backyard -- perfect for Kids, Furry Friends, BBQ & Fire Pit Fun. All New Light Fixtures and "COOL" Fans! Large Separate Dining Room that can also be an Office, Bar, or Play Rm. BEST of Everything--Convenient Crabapple Location only Minutes to Canton St/Historic Roswell, Top Schools, Perfect Price, Completely Renovated, Fenced Flat Yard, Swim/Tennis, Low HOA Fees and Rental Restrictions!
Location
State GA
County Fulton
Rooms
Other Rooms None
Basement None
Dining Room Seats 12+, Separate Dining Room
Interior
Interior Features Entrance Foyer 2 Story, Cathedral Ceiling(s), Double Vanity, Disappearing Attic Stairs, Other, Smart Home, Walk-In Closet(s)
Heating Forced Air, Zoned
Cooling Ceiling Fan(s), Central Air, Zoned
Flooring Carpet, Hardwood
Fireplaces Number 1
Fireplaces Type Family Room, Gas Starter, Great Room
Laundry In Hall, Upper Level
Exterior
Exterior Feature Private Yard, Private Front Entry, Private Rear Entry
Garage Attached, Garage Door Opener, Garage, Garage Faces Front, Kitchen Level
Garage Spaces 2.0
Fence None
Pool None
Community Features Homeowners Assoc, Pool, Tennis Court(s), Near Shopping
Utilities Available Cable Available, Electricity Available, Natural Gas Available, Phone Available, Sewer Available, Underground Utilities, Water Available
Waterfront Description None
View Other
Roof Type Composition, Shingle
Building
Lot Description Back Yard, Cul-De-Sac, Front Yard, Landscaped, Level, Private
Story Two
Sewer Public Sewer
Water Public
New Construction No
Schools
Elementary Schools Sweet Apple
Middle Schools Elkins Pointe
High Schools Milton
Others
Senior Community no
Special Listing Condition None
Read Less
Want to know what your home might be worth? Contact us for a FREE valuation!

Our team is ready to help you sell your home for the highest possible price ASAP

Bought with Atlanta Fine Homes Sotheby's International






