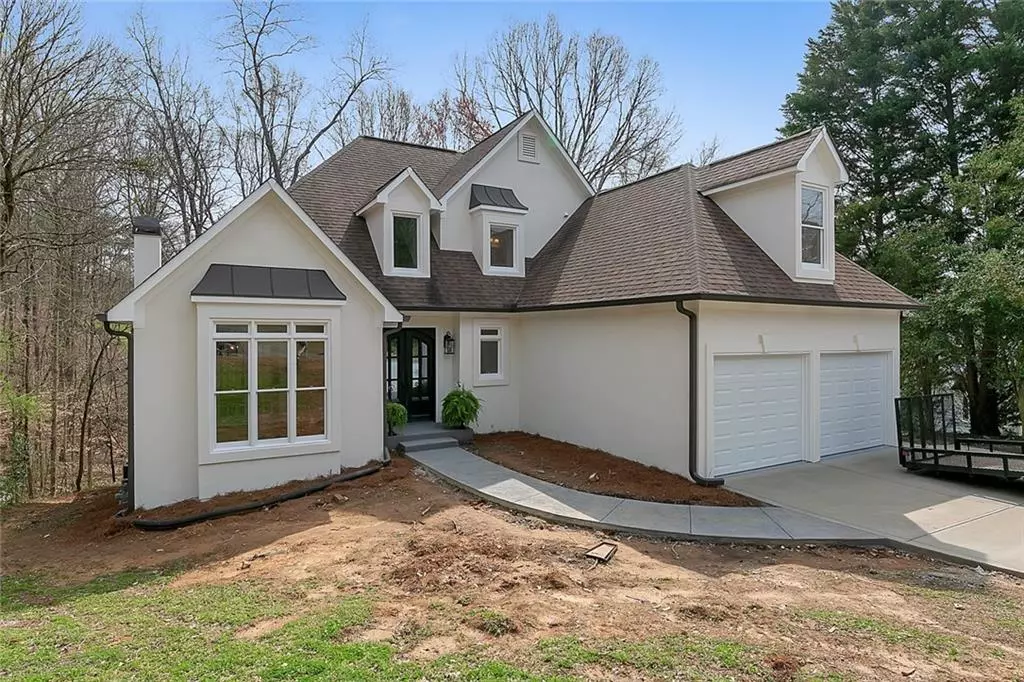$382,500
$395,000
3.2%For more information regarding the value of a property, please contact us for a free consultation.
2299 Camden DR SW Marietta, GA 30064
4 Beds
2.5 Baths
2,826 SqFt
Key Details
Sold Price $382,500
Property Type Single Family Home
Sub Type Single Family Residence
Listing Status Sold
Purchase Type For Sale
Square Footage 2,826 sqft
Price per Sqft $135
Subdivision Mcneel Farms
MLS Listing ID 6699217
Sold Date 05/01/20
Style Traditional
Bedrooms 4
Full Baths 2
Half Baths 1
Construction Status Updated/Remodeled
HOA Fees $120
HOA Y/N Yes
Originating Board FMLS API
Year Built 1994
Annual Tax Amount $748
Tax Year 2019
Lot Size 0.584 Acres
Acres 0.5839
Property Description
Live in McNeel Farms with custom homes on half acre - 3 acre lots. This house is one of a kind with MASTER ON MAIN. House has been completely renovated and is located close to all the conveniences of downtown Marietta and walking trails of Kennesaw Mtn. The investor spared no costs when renovating this beauty!! The home has an open floor plan perfect for entertaining. The new kitchen has a center island overlooking the family rm & keeping rm, white cabinets, NEW quartzite counter tops, NEW tumbled marble backsplash, NEW under counter lighting, NEW family hub refriger ator, NEW top of the line gas cooktop, NEW oven & microwave combo, NEW washer and dryer which is all included!! NEW tongue & groove ceiling in keeping rm/breakfast rm area. NEW hardwoods & staircase with iron spindles and extensive crown molding throughout entire home. NEW Kohler toilets in every bathrm. NEW custom built-in closets including kitchen pantry. The home also features NEW rear deck overlooking the wooded backyard for you and your guest to relax and enjoy the view. NEW decorative exterior iron front doors and all NEW professional landscaping with sprinkler system. NEW hardiplank siding, NEW gutters, NEW exterior paint, NEW interior/exterior light fixtures, TWO NEW HVAC systems, NEWER hot water heater, NEW epoxy coated floors in garage, NEW garage doors with NEW "extra quiet" garage door openers, . All important features to provide you with the latest comforts of home. You will fall in LOVE with this one!
Location
State GA
County Cobb
Area 74 - Cobb-West
Lake Name None
Rooms
Bedroom Description Master on Main
Other Rooms None
Basement Daylight, Full, Interior Entry, Unfinished
Main Level Bedrooms 1
Dining Room Open Concept, Separate Dining Room
Interior
Interior Features Cathedral Ceiling(s), Double Vanity, Entrance Foyer, Entrance Foyer 2 Story, High Ceilings 10 ft Lower, High Ceilings 10 ft Main, High Ceilings 10 ft Upper, High Speed Internet, Tray Ceiling(s), Walk-In Closet(s)
Heating Central, Hot Water, Natural Gas
Cooling Ceiling Fan(s), Central Air, Zoned
Flooring Ceramic Tile, Hardwood
Fireplaces Number 1
Fireplaces Type Family Room, Gas Log
Window Features None
Appliance Dishwasher, Disposal, Dryer, Electric Oven, Gas Cooktop, Gas Water Heater, Microwave, Range Hood, Refrigerator, Self Cleaning Oven, Washer
Laundry Laundry Room, Main Level, Mud Room
Exterior
Exterior Feature Private Yard, Rear Stairs
Garage Attached, Garage, Garage Door Opener, Garage Faces Front, Kitchen Level, Level Driveway
Garage Spaces 2.0
Fence None
Pool None
Community Features Near Schools, Near Shopping, Near Trails/Greenway, Tennis Court(s)
Utilities Available Cable Available, Electricity Available, Natural Gas Available, Phone Available, Sewer Available, Water Available
Waterfront Description None
View Rural
Roof Type Composition, Shingle
Street Surface Asphalt, Paved
Accessibility None
Handicap Access None
Porch Deck, Patio
Total Parking Spaces 2
Building
Lot Description Landscaped, Private, Wooded
Story Two
Sewer Public Sewer
Water Public
Architectural Style Traditional
Level or Stories Two
Structure Type Cement Siding, Stucco
New Construction No
Construction Status Updated/Remodeled
Schools
Elementary Schools Cheatham Hill
Middle Schools Lovinggood
High Schools Hillgrove
Others
Senior Community no
Restrictions true
Tax ID 19017600150
Special Listing Condition None
Read Less
Want to know what your home might be worth? Contact us for a FREE valuation!

Our team is ready to help you sell your home for the highest possible price ASAP

Bought with Keller Wms Re Atl Midtown






