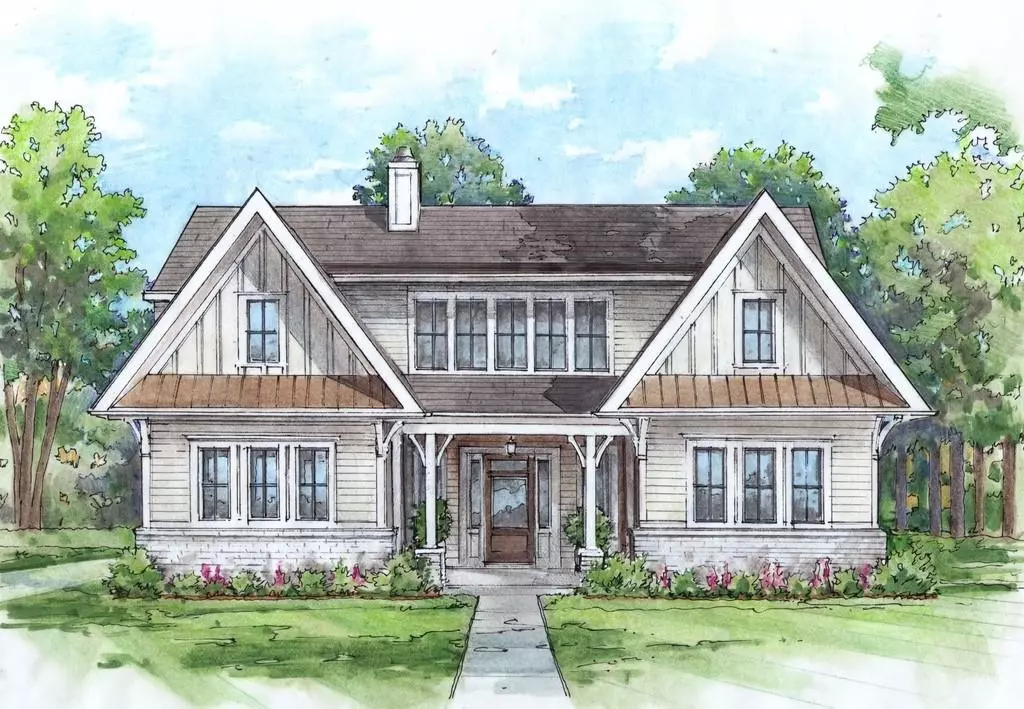$955,000
$965,000
1.0%For more information regarding the value of a property, please contact us for a free consultation.
3184 Wynn DR Avondale Estates, GA 30002
5 Beds
5.5 Baths
3,367 SqFt
Key Details
Sold Price $955,000
Property Type Single Family Home
Sub Type Single Family Residence
Listing Status Sold
Purchase Type For Sale
Square Footage 3,367 sqft
Price per Sqft $283
Subdivision Avondale Estates
MLS Listing ID 6598948
Sold Date 08/18/20
Style Craftsman, Traditional
Bedrooms 5
Full Baths 5
Half Baths 1
Construction Status New Construction
HOA Fees $720
HOA Y/N Yes
Originating Board FMLS API
Year Built 2019
Tax Year 2019
Property Description
Timeless Farmhouse style! New construction WITH BASEMENT from Thrive Homes. Filled with natural light, the commanding curb appeal is a fresh take on a classic look. Master plus guest suite on main. Wide-plank floors + an artful canvas for handsome designer finishes + fixtures. Custom Kit cabs paired w/quartz ctops + commercial-style faucet create a cozy, yet edgy vibe. Mst marble bath w/free-standing tub + dreamy shower w/double shower heads. Upstairs find 3 br suites plus playroom! Additional feat mudroom, 10’ ceil, 2-car gar, tankless H20. 1st Tier Museum School. 1 of 3 homes together, and the only opportunity to customize so act now! 1 has closed and the other is nearly complete!
Location
State GA
County Dekalb
Area 52 - Dekalb-West
Lake Name None
Rooms
Bedroom Description Master on Main, Other
Other Rooms None
Basement Bath/Stubbed, Daylight, Exterior Entry, Interior Entry
Main Level Bedrooms 2
Dining Room Open Concept
Interior
Interior Features High Ceilings 10 ft Main, Double Vanity, Disappearing Attic Stairs, Entrance Foyer, Low Flow Plumbing Fixtures, Walk-In Closet(s)
Heating Heat Pump
Cooling Central Air, Heat Pump
Flooring Ceramic Tile, Hardwood
Fireplaces Number 1
Fireplaces Type Family Room, Factory Built
Window Features Insulated Windows
Appliance Dishwasher, Disposal, Refrigerator, Gas Range, Gas Water Heater, Microwave, Tankless Water Heater
Laundry Laundry Room, Upper Level
Exterior
Exterior Feature Private Yard, Private Front Entry, Private Rear Entry
Parking Features Attached, Garage, Garage Faces Side
Garage Spaces 2.0
Fence None
Pool None
Community Features Clubhouse, Homeowners Assoc, Lake, Near Trails/Greenway, Park, Playground, Pool, Near Schools, Near Shopping
Utilities Available None
Waterfront Description None
View Other
Roof Type Composition
Street Surface None
Accessibility None
Handicap Access None
Porch None
Total Parking Spaces 2
Building
Lot Description Back Yard, Level, Landscaped, Private, Front Yard
Story Three Or More
Sewer Public Sewer
Water Public
Architectural Style Craftsman, Traditional
Level or Stories Three Or More
Structure Type Cement Siding, Frame
New Construction No
Construction Status New Construction
Schools
Elementary Schools Avondale
Middle Schools Druid Hills
High Schools Druid Hills
Others
HOA Fee Include Swim/Tennis
Senior Community no
Restrictions false
Tax ID 15 231 08 035
Special Listing Condition None
Read Less
Want to know what your home might be worth? Contact us for a FREE valuation!

Our team is ready to help you sell your home for the highest possible price ASAP

Bought with Keller Williams Realty Atl Perimeter



