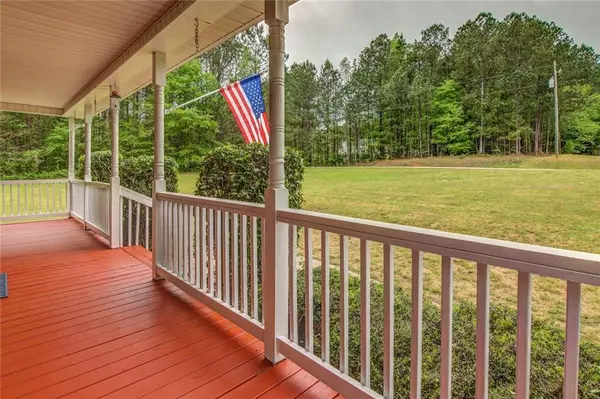$345,000
$342,000
0.9%For more information regarding the value of a property, please contact us for a free consultation.
200 BROOKHOLLOW WAY Newborn, GA 30056
5 Beds
2.5 Baths
2,543 SqFt
Key Details
Sold Price $345,000
Property Type Single Family Home
Sub Type Single Family Residence
Listing Status Sold
Purchase Type For Sale
Square Footage 2,543 sqft
Price per Sqft $135
Subdivision Mill Pond Estates
MLS Listing ID 6708519
Sold Date 05/29/20
Style Farmhouse, Traditional
Bedrooms 5
Full Baths 2
Half Baths 1
Construction Status Resale
HOA Y/N No
Originating Board FMLS API
Year Built 2003
Annual Tax Amount $3,253
Tax Year 2019
Lot Size 9.070 Acres
Acres 9.07
Property Description
HONEY THIS IS IT! WELCOME HOME TO OUR POOLSIDE COUNTRY LIVING ON OUR PRIVATE LOT BUT CONVENIENT TO I20 FOR YOUR WORK. OUR CHILDREN CAN GO TO THE HIGHLY DESIRED DISTRICT WE HAVE BEEN LOOKING FOR. OH, AND YOU CAN HAVE YOUR OWN OFFICE AND I GET THE FORMAL DINING ROOM FOR HOLIDAY GATHERINGS. THE BEDROOMS ARE OVER SIZED AND THE MASTER OFFERS A JETTED TUB TOO! THERE IS EVEN A LITTLE NOOK FOR THE CHILDREN TO HAVE THEIR OWN SCHOOL AREA OR GAME ROOM! AND THE DOGS WELL THEY HAVE PLENTY OF ROOM TO BE DOGS AND PLAY! THIS HOME IS PERFECT FOR US~DON'T LET THIS ONE GET AWAY HONEY! FRESH PAINT THROUGHOUT AND HARDWOOD FLOORS FOR EASY CLEAN AND NEWLY UPDATED KITCHEN AND HALF BATH ON MAIN. 2 YEAR OLD HVAC,2 YEAR OLD ROOF
Location
State GA
County Newton
Area 151 - Newton County
Lake Name None
Rooms
Bedroom Description Oversized Master
Other Rooms None
Basement None
Main Level Bedrooms 1
Dining Room Seats 12+, Separate Dining Room
Interior
Interior Features Entrance Foyer, Entrance Foyer 2 Story, His and Hers Closets, Tray Ceiling(s), Walk-In Closet(s)
Heating Central, Electric, Heat Pump
Cooling Ceiling Fan(s), Central Air
Flooring Hardwood
Fireplaces Number 1
Fireplaces Type Living Room, Masonry
Window Features Shutters
Appliance Dishwasher, Electric Cooktop, Electric Oven, Electric Water Heater, Microwave
Laundry In Kitchen, Laundry Room
Exterior
Exterior Feature Private Yard
Parking Features Attached, Garage, Garage Door Opener, Garage Faces Side, Kitchen Level
Garage Spaces 2.0
Fence Chain Link, Fenced, Invisible
Pool In Ground, Vinyl
Community Features None
Utilities Available Cable Available, Electricity Available, Phone Available, Water Available
View Rural
Roof Type Composition, Shingle
Street Surface Asphalt
Accessibility None
Handicap Access None
Porch Deck, Front Porch
Total Parking Spaces 2
Private Pool true
Building
Lot Description Back Yard, Creek On Lot, Cul-De-Sac, Front Yard, Landscaped, Wooded
Story Two
Sewer Septic Tank
Water Public
Architectural Style Farmhouse, Traditional
Level or Stories Two
Structure Type Brick Front, Vinyl Siding
New Construction No
Construction Status Resale
Schools
Elementary Schools Mansfield
Middle Schools Indian Creek
High Schools Eastside
Others
Senior Community no
Restrictions false
Tax ID 0130000000071000
Special Listing Condition None
Read Less
Want to know what your home might be worth? Contact us for a FREE valuation!

Our team is ready to help you sell your home for the highest possible price ASAP

Bought with Non FMLS Member






