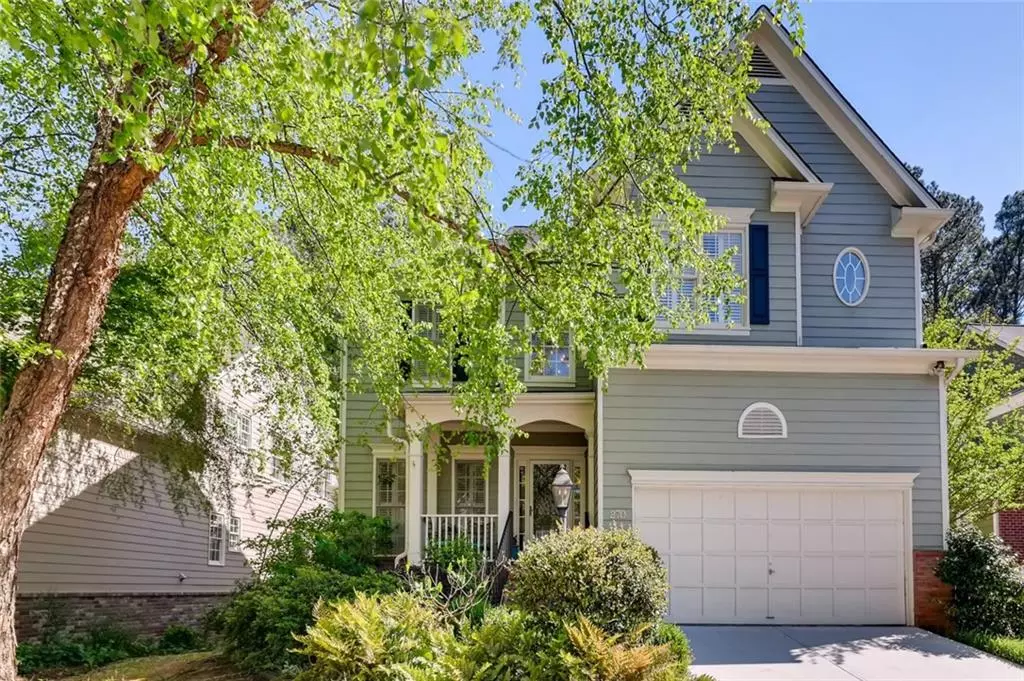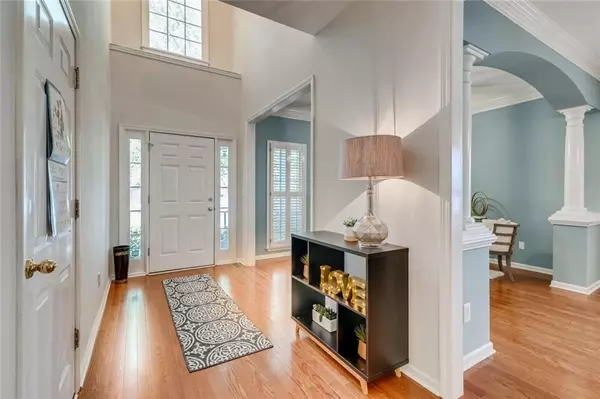$445,000
$450,000
1.1%For more information regarding the value of a property, please contact us for a free consultation.
270 Ivy Glen CIR Avondale Estates, GA 30002
4 Beds
3.5 Baths
3,000 SqFt
Key Details
Sold Price $445,000
Property Type Single Family Home
Sub Type Single Family Residence
Listing Status Sold
Purchase Type For Sale
Square Footage 3,000 sqft
Price per Sqft $148
Subdivision Ivy Hill
MLS Listing ID 6712108
Sold Date 06/19/20
Style Traditional
Bedrooms 4
Full Baths 3
Half Baths 1
Construction Status Resale
HOA Fees $400
HOA Y/N Yes
Originating Board FMLS API
Year Built 1999
Annual Tax Amount $4,326
Tax Year 2019
Lot Size 4,356 Sqft
Acres 0.1
Property Description
Welcome Home! Come and enjoy a beautiful home well designed for living in popular Ivy Hill. Cloaked in natural light, this home affords its owners wonderful spaces for entertaining, dining, working and playing. This home is eligible for lottery to the highly acclaimed The Museum school for grades K-8. The main level has an open floor plan with office/formal living room open to dining room. The kitchen overlooks the breakfast area, family room and sunroom. The large family room is graced with a vaulted ceiling and a gas fireplace. Stairs lead up to an oversized Owner's Suite complete with sitting area, private bath, and enormous Walk-in closet.Two additional bedrooms, that share a bath, finish out the upstairs. The daylight terrace level is perfect for in-law suite or escape pod for noisy children. The enormous rec room downstairs provides ample space for ping pong or pool table and still have space for TV viewing. In addition, there is a bedroom and full bath. Finally, the fenced rear yard back up to woods that provide the ultimate privacy and, with its thoughtful plantings, provide a living painting through the seasons. This home has has hosted a small wedding, numerous large family dinners, and countless, joyful sleepover nights for grandchildren. Brand new hardwood floors on main. New carpet upstairs. New flooring on terrace level. 2 year old roof. It has been a home where boundless joy and love have been experienced. The neighborhood is incredibly friendly and holds numerous functions for its residents. Agent is the daughter of the owners. Be sure to check out 3D video tour
Location
State GA
County Dekalb
Area 52 - Dekalb-West
Lake Name None
Rooms
Bedroom Description In-Law Floorplan, Oversized Master, Sitting Room
Other Rooms None
Basement Daylight, Exterior Entry, Finished, Full, Interior Entry
Dining Room Open Concept, Separate Dining Room
Interior
Interior Features Cathedral Ceiling(s), Disappearing Attic Stairs, Double Vanity, Entrance Foyer, High Ceilings 9 ft Main, Low Flow Plumbing Fixtures, Tray Ceiling(s), Walk-In Closet(s)
Heating Central, Forced Air, Natural Gas, Zoned
Cooling Ceiling Fan(s), Central Air, Zoned
Flooring Carpet, Hardwood, Other
Fireplaces Number 1
Fireplaces Type Family Room, Gas Starter
Window Features Insulated Windows, Plantation Shutters
Appliance Dishwasher, Disposal, Dryer, Gas Range, Gas Water Heater, Refrigerator, Self Cleaning Oven, Washer
Laundry Laundry Room, Upper Level
Exterior
Exterior Feature Garden, Private Yard, Storage
Parking Features Attached, Garage, Garage Door Opener, Garage Faces Front
Garage Spaces 2.0
Fence Back Yard, Fenced, Privacy
Pool None
Community Features Near Marta, Near Schools, Near Shopping, Near Trails/Greenway, Park, Street Lights
Utilities Available Cable Available, Electricity Available, Natural Gas Available, Phone Available, Sewer Available, Underground Utilities, Water Available
Waterfront Description None
View Other
Roof Type Composition
Street Surface Asphalt
Accessibility None
Handicap Access None
Porch Covered, Front Porch, Patio
Total Parking Spaces 2
Building
Lot Description Back Yard, Cul-De-Sac, Front Yard, Landscaped, Private
Story Three Or More
Sewer Public Sewer
Water Public
Architectural Style Traditional
Level or Stories Three Or More
Structure Type Cement Siding
New Construction No
Construction Status Resale
Schools
Elementary Schools Avondale
Middle Schools Druid Hills
High Schools Druid Hills
Others
Senior Community no
Restrictions false
Tax ID 18 010 06 071
Ownership Fee Simple
Financing no
Special Listing Condition None
Read Less
Want to know what your home might be worth? Contact us for a FREE valuation!

Our team is ready to help you sell your home for the highest possible price ASAP

Bought with Keller Williams Realty Peachtree Rd.






