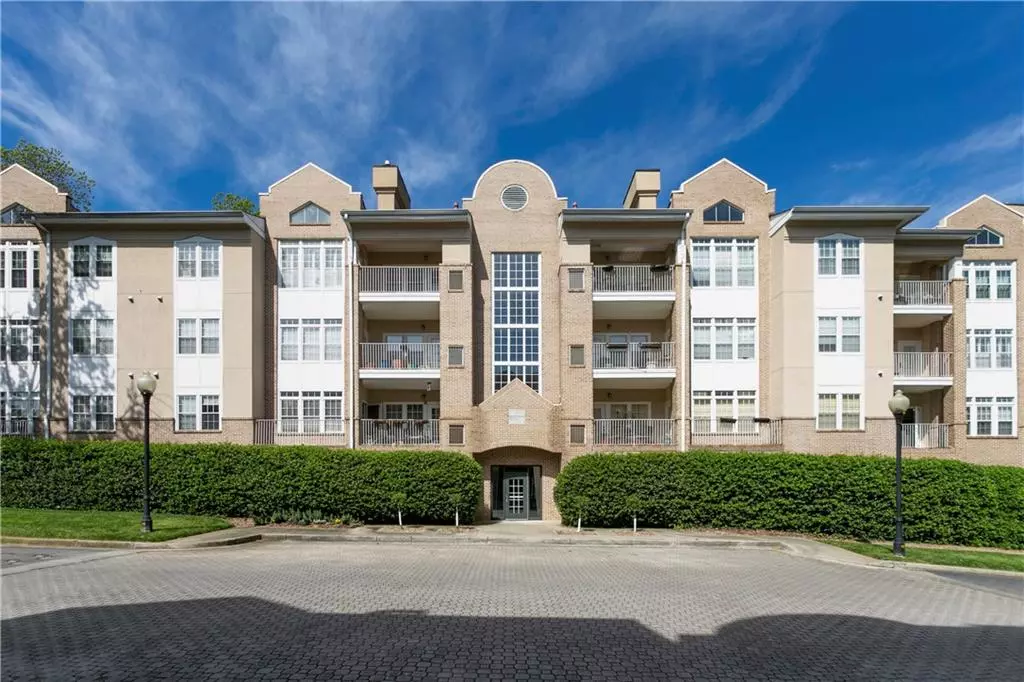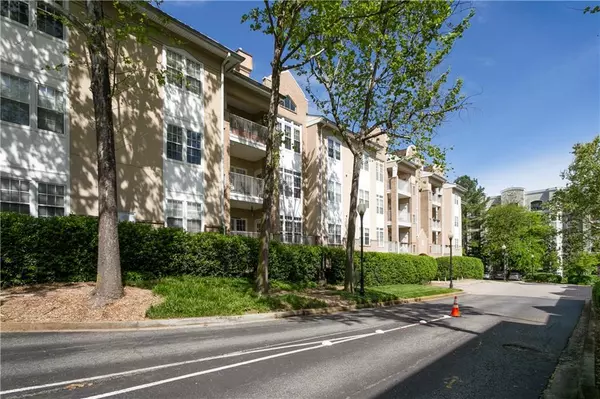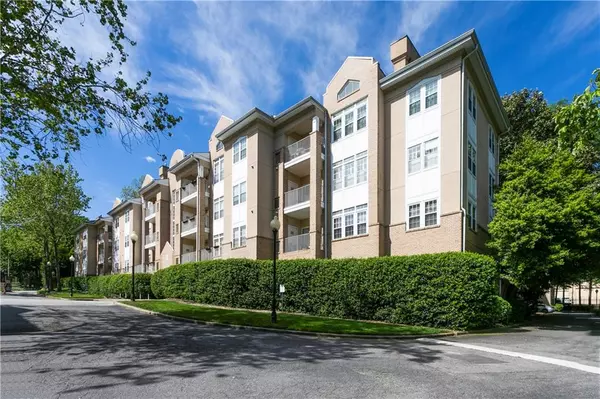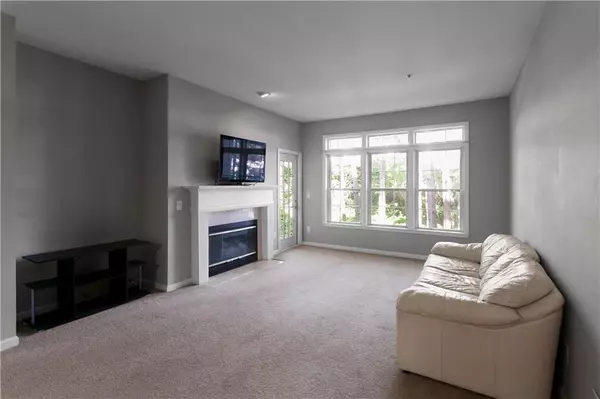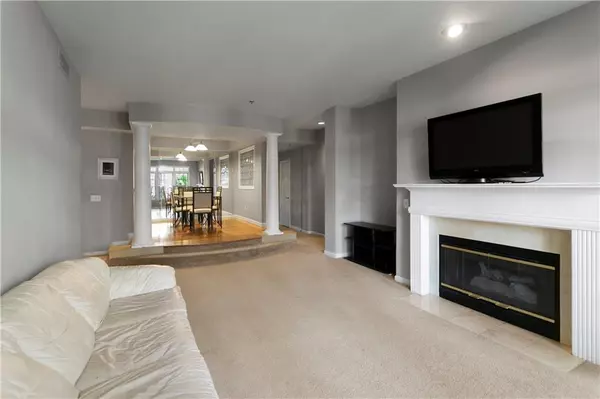$255,000
$259,900
1.9%For more information regarding the value of a property, please contact us for a free consultation.
220 Renaissance Pkwy NE #2216 Atlanta, GA 30308
2 Beds
2 Baths
1,298 SqFt
Key Details
Sold Price $255,000
Property Type Condo
Sub Type Condominium
Listing Status Sold
Purchase Type For Sale
Square Footage 1,298 sqft
Price per Sqft $196
Subdivision Siena At Renaissance
MLS Listing ID 6688767
Sold Date 06/30/20
Style Contemporary/Modern
Bedrooms 2
Full Baths 2
Construction Status Resale
HOA Fees $495
HOA Y/N Yes
Originating Board FMLS API
Year Built 1994
Annual Tax Amount $2,397
Tax Year 2018
Lot Size 1,298 Sqft
Acres 0.0298
Property Description
New Price for this spacious 2 bedroom, 2 bath condo, excellent split-bedroom plan, great room, fireplace, separate dining room with columns, large kitchen w/island, securely gated community with on-site assigned parking plus additional street parking, 5 minute drive to Georgia State University, walking distance to Old Fourth Ward Park, minutes to Atlanta Beltline, Ponce City Market, Publix, Walgreens, GA Tech, and restaurants! Updated common areas, spacious hallways and staircases, pool, exercise room, club house, great amenities throughout! AGENTS PLEASE REVIEW PRIVATE REMARKS FOR ACCESS INSTRUCTIONS!
Location
State GA
County Fulton
Area 23 - Atlanta North
Lake Name None
Rooms
Bedroom Description Split Bedroom Plan
Other Rooms None
Basement None
Main Level Bedrooms 2
Dining Room Great Room, Separate Dining Room
Interior
Interior Features Entrance Foyer
Heating Central, Hot Water, Natural Gas
Cooling Ceiling Fan(s), Central Air
Flooring Carpet
Fireplaces Number 1
Fireplaces Type Factory Built, Great Room
Window Features None
Appliance Dishwasher, Disposal, Dryer, Gas Range, Refrigerator, Washer
Laundry In Hall
Exterior
Exterior Feature Balcony
Parking Features Assigned
Fence None
Pool In Ground
Community Features Clubhouse, Fitness Center, Homeowners Assoc, Near Marta, Near Schools
Utilities Available Cable Available, Electricity Available, Natural Gas Available, Sewer Available, Underground Utilities, Water Available
Waterfront Description None
View City
Roof Type Composition
Street Surface Paved
Accessibility Accessible Entrance, Accessible Full Bath
Handicap Access Accessible Entrance, Accessible Full Bath
Porch Covered, Front Porch
Total Parking Spaces 1
Private Pool false
Building
Lot Description Other
Story One
Sewer Public Sewer
Water Public
Architectural Style Contemporary/Modern
Level or Stories One
Structure Type Frame
New Construction No
Construction Status Resale
Schools
Elementary Schools Hope-Hill
Middle Schools David T Howard
High Schools Grady
Others
HOA Fee Include Maintenance Structure, Maintenance Grounds, Pest Control, Sewer, Swim/Tennis, Termite, Trash, Water
Senior Community no
Restrictions false
Tax ID 14 005000140335
Ownership Condominium
Financing no
Special Listing Condition None
Read Less
Want to know what your home might be worth? Contact us for a FREE valuation!

Our team is ready to help you sell your home for the highest possible price ASAP

Bought with SRBOA, Inc.


