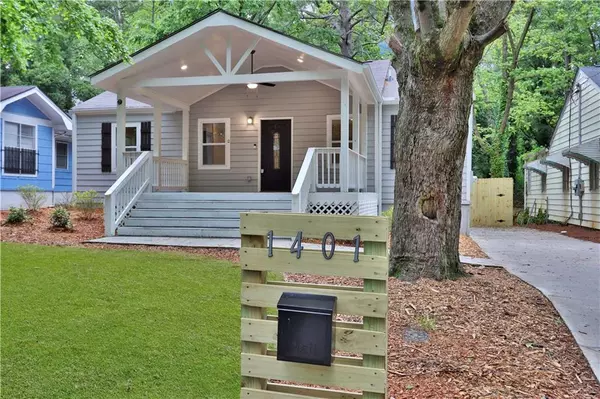$344,500
$344,500
For more information regarding the value of a property, please contact us for a free consultation.
1401 Mims ST SW Atlanta, GA 30314
3 Beds
2.5 Baths
1,697 SqFt
Key Details
Sold Price $344,500
Property Type Single Family Home
Sub Type Single Family Residence
Listing Status Sold
Purchase Type For Sale
Square Footage 1,697 sqft
Price per Sqft $203
Subdivision Mozley Park
MLS Listing ID 6716229
Sold Date 07/28/20
Style Ranch
Bedrooms 3
Full Baths 2
Half Baths 1
Construction Status Updated/Remodeled
HOA Y/N No
Originating Board FMLS API
Year Built 1940
Annual Tax Amount $1,443
Tax Year 2019
Lot Size 7,405 Sqft
Acres 0.17
Property Description
Back on the Market! This is It! Revitalized Ranch Located in Highly Sought after Mozley Park Historic District, Near Belt-line & Bellwood Quarry! This 3B/2.5B Beauty Features a 6 Car Driveway, Farm-style Porch, Flood Light Security, OPEN Concept, LED Stone FirePlace, Hardwood Floors, Can lights, Barn Doors, Kitchen Island, Barn Sink, SS Appliances, Smart Thermostat. ALL NEW MECHANICALS! French Doors opens the Master Suite, USB Outlets, Rainfall LED Jetted Showers & a Soaking tub! Colossal Backyard with railroad ties, 8ft Privacy Fence, Patio & Lush Landscaping! No detail was left untouched during this Remodel. This is as close as it gets to New Construction. Huge 12 x 20 Ft Fenced Front Porch Features Canned Lighting, Ceiling Fan & Motion Activated Camera Surveillance! Two Full baths featuring LED Jetted Rainfall Showers & one spacious Half Bath. All new Samsung SS Appliances with warranties, 5 Burner gas Range with Convection oven, French Door Refrigerator, Dishwasher & Beautiful SS Vent-hood. Granite Counters, Spacious laundry-room. Enjoy Outdoor Living in this Huge Private Backyard! Conveniently located Near Atl Major New Development Bellwood Quarry, Trails, Parks, Shopping, Restaurants, & 3 miles from Downtown Atlanta.
Location
State GA
County Fulton
Area 21 - Atlanta North
Lake Name None
Rooms
Bedroom Description Master on Main, Oversized Master
Other Rooms None
Basement Crawl Space
Main Level Bedrooms 3
Dining Room Open Concept
Interior
Interior Features High Ceilings 9 ft Main, Walk-In Closet(s)
Heating Central, Electric, Natural Gas
Cooling Ceiling Fan(s), Central Air
Flooring Ceramic Tile, Hardwood, Vinyl
Fireplaces Number 1
Fireplaces Type Living Room
Window Features None
Appliance Dishwasher, Disposal, Gas Range, Microwave, Range Hood, Refrigerator, Trash Compactor
Laundry Laundry Room, Main Level
Exterior
Exterior Feature Balcony, Private Rear Entry, Private Yard, Rear Stairs
Garage Driveway, Level Driveway
Fence Back Yard, Privacy, Wood
Pool None
Community Features Near Beltline, Near Marta, Near Schools, Near Shopping, Near Trails/Greenway, Park, Playground, Public Transportation
Utilities Available Cable Available, Electricity Available, Natural Gas Available, Phone Available, Sewer Available, Water Available
Waterfront Description None
View Other
Roof Type Shingle
Street Surface Concrete
Accessibility None
Handicap Access None
Porch Enclosed, Front Porch, Patio
Total Parking Spaces 2
Building
Lot Description Back Yard, Front Yard, Level, Private
Story One
Sewer Public Sewer
Water Public
Architectural Style Ranch
Level or Stories One
Structure Type Frame, Other
New Construction No
Construction Status Updated/Remodeled
Schools
Elementary Schools F.L. Stanton
Middle Schools John Lewis Invictus Academy/Harper-Archer
High Schools Douglass
Others
Senior Community no
Restrictions false
Tax ID 14 014100050766
Special Listing Condition None
Read Less
Want to know what your home might be worth? Contact us for a FREE valuation!

Our team is ready to help you sell your home for the highest possible price ASAP

Bought with Community-Wide Realty Group, LLC.






