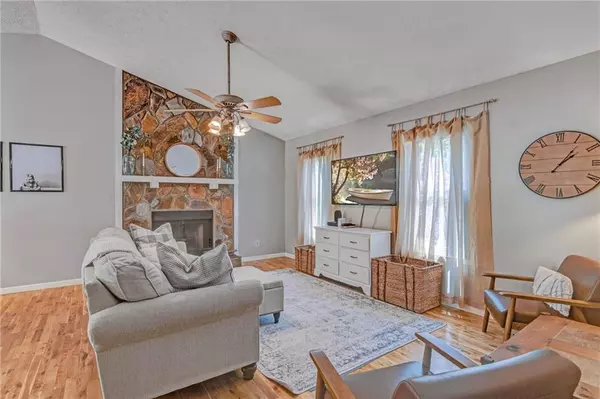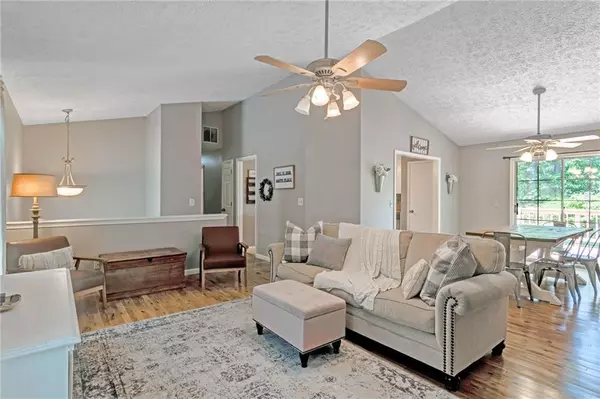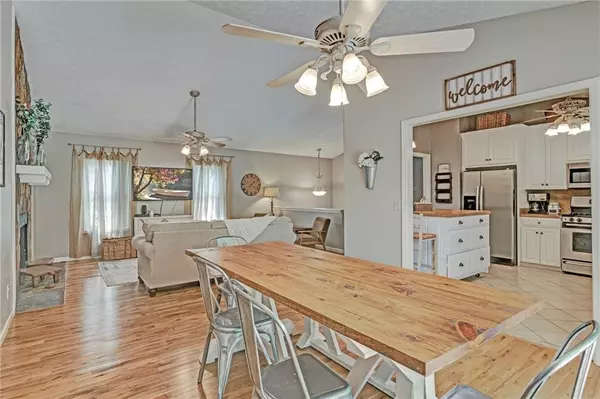$255,000
$249,900
2.0%For more information regarding the value of a property, please contact us for a free consultation.
242 Colemans Bluff DR Woodstock, GA 30188
4 Beds
3 Baths
1,956 SqFt
Key Details
Sold Price $255,000
Property Type Single Family Home
Sub Type Single Family Residence
Listing Status Sold
Purchase Type For Sale
Square Footage 1,956 sqft
Price per Sqft $130
Subdivision Colemans Bluff
MLS Listing ID 6715448
Sold Date 05/29/20
Style Traditional, Other
Bedrooms 4
Full Baths 3
Construction Status Resale
HOA Y/N No
Year Built 1987
Annual Tax Amount $2,254
Tax Year 2019
Lot Size 0.350 Acres
Acres 0.3498
Property Description
MULTIPLE OFFERS-HIGHEST AND BEST DUE MAY 10 AT 2PM. Spacious home located in a well-established subdivision close to Downtown Woodstock and Roswell. This home features 4 bed and 3 bath. Hardwood floors throughout entire main level and tile in basement. Main living space boasts vaulted ceilings and open to the dining area. Kitchen features white cabinets and SS appliances w/ ample storage space. The 4th bdrm in basement w/ custom built murphy bed and full bath, can be utilized as a guest bedroom and an office/playroom. Extra flex space. Fully fenced backyard w/ privacy fence surrounding courtyard on either side of home. Cul-de-sac lot. Large 2 car garage. No HOA. Lower Cherokee County taxes w/ convenience to Fulton. Great Schools.
Location
State GA
County Cherokee
Area 113 - Cherokee County
Lake Name None
Rooms
Bedroom Description Master on Main
Other Rooms None
Basement Daylight, Driveway Access, Exterior Entry, Finished, Finished Bath, Interior Entry
Main Level Bedrooms 3
Dining Room Open Concept, Separate Dining Room
Interior
Interior Features Entrance Foyer
Heating Central
Cooling Ceiling Fan(s), Central Air
Flooring Ceramic Tile, Hardwood
Fireplaces Number 1
Fireplaces Type Family Room, Great Room
Window Features None
Appliance Dishwasher, Gas Oven, Gas Range
Laundry In Hall
Exterior
Exterior Feature Courtyard, Private Yard, Rear Stairs
Parking Features Attached, Garage, Garage Faces Front
Garage Spaces 2.0
Fence Back Yard, Fenced, Wood
Pool None
Community Features None
Utilities Available Cable Available, Electricity Available, Natural Gas Available, Water Available
Waterfront Description None
View Other
Roof Type Shingle
Street Surface Asphalt
Accessibility None
Handicap Access None
Porch Deck
Total Parking Spaces 2
Building
Lot Description Back Yard, Cul-De-Sac, Private, Wooded
Story Two
Sewer Public Sewer
Water Public
Architectural Style Traditional, Other
Level or Stories Two
Structure Type Vinyl Siding
New Construction No
Construction Status Resale
Schools
Elementary Schools Little River
Middle Schools Mill Creek
High Schools River Ridge
Others
Senior Community no
Restrictions false
Tax ID 15N30A 027
Special Listing Condition None
Read Less
Want to know what your home might be worth? Contact us for a FREE valuation!

Our team is ready to help you sell your home for the highest possible price ASAP

Bought with Harry Norman Realtors






