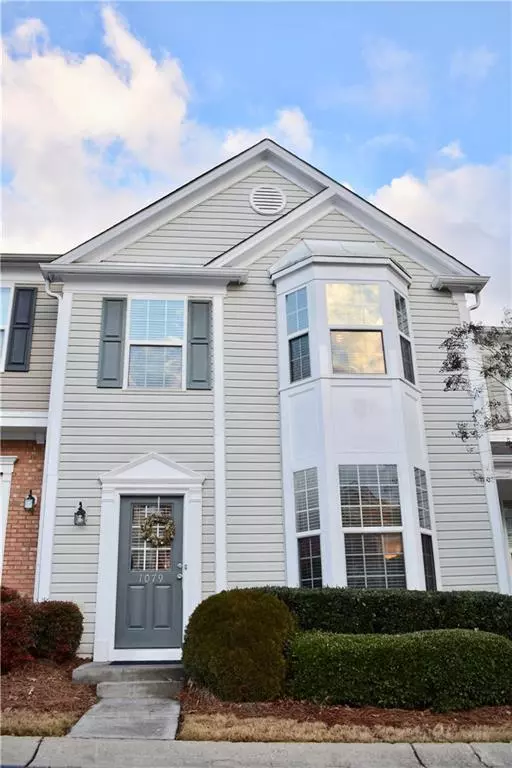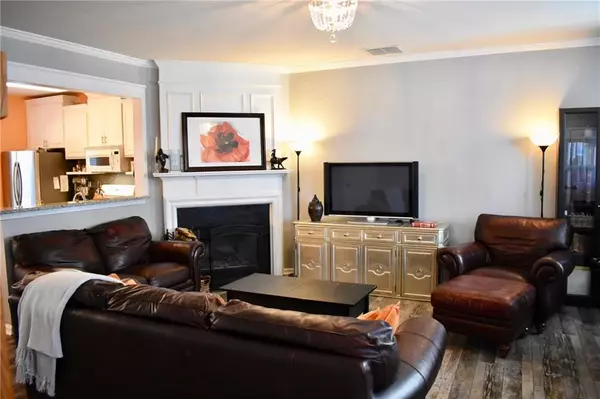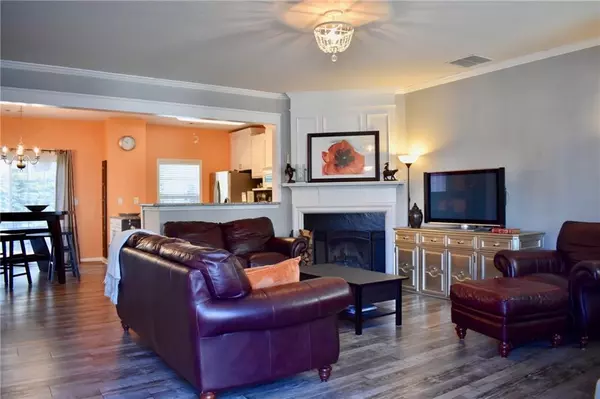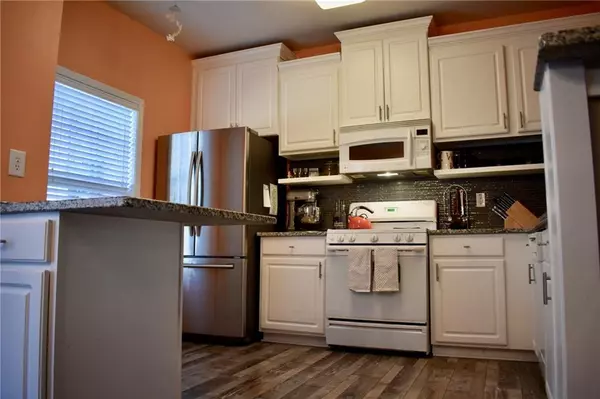$225,000
$230,000
2.2%For more information regarding the value of a property, please contact us for a free consultation.
1079 Prestwyck CT Alpharetta, GA 30004
3 Beds
2.5 Baths
1,386 SqFt
Key Details
Sold Price $225,000
Property Type Townhouse
Sub Type Townhouse
Listing Status Sold
Purchase Type For Sale
Square Footage 1,386 sqft
Price per Sqft $162
Subdivision Whittington
MLS Listing ID 6115865
Sold Date 02/14/19
Style Townhouse
Bedrooms 3
Full Baths 2
Half Baths 1
Construction Status Resale
HOA Fees $1,100
HOA Y/N Yes
Originating Board FMLS API
Year Built 2004
Available Date 2019-01-04
Annual Tax Amount $2,041
Tax Year 2018
Property Description
FABULOUS 3 Bed 2 1/2 Bath in sought after Whittington close to Avalon & upcoming Halcyon. Move-in ready with neutral colors, crown molding, and new flooring throughout. Gorgeous white, upgraded kitchen with modern glass tile backsplash and granite! Chef’s delight with plenty of prep space, convection oven/ microwave and deep under mount stainless steel sink. All closets have been upgraded with the Elfa system so you can customize for your belongings. Two secondary bedrooms (one with upgraded shelf and beadboard) are a good size and split from the master bedroom.
Location
State GA
County Forsyth
Area 222 - Forsyth County
Lake Name None
Rooms
Bedroom Description Oversized Master
Other Rooms None
Basement None
Dining Room Open Concept
Interior
Interior Features Disappearing Attic Stairs, Double Vanity, High Ceilings 9 ft Main, High Ceilings 9 ft Upper, High Speed Internet, Walk-In Closet(s)
Heating Central, Electric
Cooling Ceiling Fan(s), Central Air
Flooring Carpet, Hardwood
Fireplaces Number 1
Fireplaces Type Gas Starter, Living Room
Appliance Dishwasher, Disposal, Gas Range, Microwave
Laundry Upper Level
Exterior
Exterior Feature Private Front Entry, Storage
Garage Assigned
Fence None
Pool None
Community Features Homeowners Assoc, Near Shopping, Pool
Utilities Available Cable Available, Electricity Available, Natural Gas Available, Underground Utilities, Water Available
View Other
Roof Type Composition
Accessibility None
Handicap Access None
Porch Patio
Total Parking Spaces 2
Building
Lot Description Front Yard
Story Two
Architectural Style Townhouse
Level or Stories Two
Structure Type Brick Front
New Construction No
Construction Status Resale
Schools
Elementary Schools Brandywine
Middle Schools Desana
High Schools Denmark High School
Others
HOA Fee Include Maintenance Grounds, Termite, Trash
Senior Community no
Restrictions false
Tax ID 021 278
Ownership Fee Simple
Special Listing Condition None
Read Less
Want to know what your home might be worth? Contact us for a FREE valuation!

Our team is ready to help you sell your home for the highest possible price ASAP

Bought with Virtual Properties Realty. Biz






