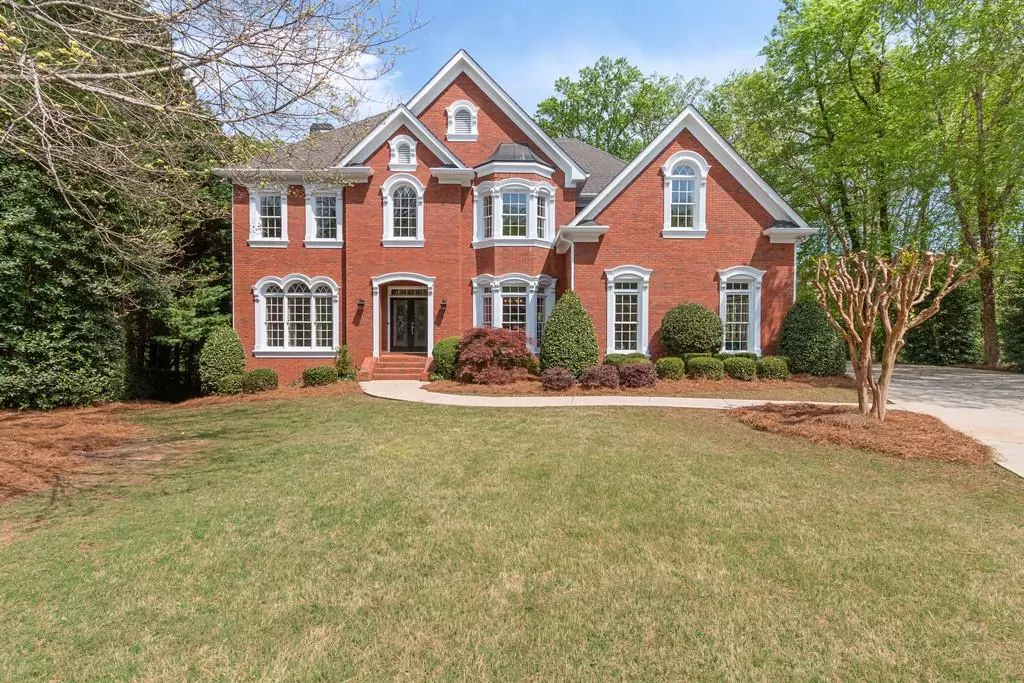$670,000
$675,000
0.7%For more information regarding the value of a property, please contact us for a free consultation.
7440 CRAIGLEITH DR Duluth, GA 30097
6 Beds
5.5 Baths
6,376 SqFt
Key Details
Sold Price $670,000
Property Type Single Family Home
Sub Type Single Family Residence
Listing Status Sold
Purchase Type For Sale
Square Footage 6,376 sqft
Price per Sqft $105
Subdivision St Marlo Country Club
MLS Listing ID 6577197
Sold Date 09/24/19
Style Traditional
Bedrooms 6
Full Baths 5
Half Baths 1
HOA Fees $2,550
Originating Board FMLS API
Year Built 2000
Annual Tax Amount $6,253
Tax Year 2017
Lot Size 0.420 Acres
Property Description
AWARD WINNING LAMBERT SCHOOL DIST, GATED ST MARLO CC & FOUR SIDED BRICK HOME!! What more could you want! LOCATED ON THE ST CLOSEST TO THE FRONT GATE! Enjoy all the neighborhood amenities. LEVEL YARD FOR A POOL. Exterior woodwork by ITALIAN ARTISANS, PLANTATION SHUTTERS ALL LEVELS, REFINISHED HARDWOODS, INT FRESHLY PAINTED. New hot water heater 2016. FULLY REMODELED KITCHEN w/NEW VIKING RANGE, SUB ZERO FRIG, REDESIGNED WHITE CABINET KIT, GRANITE. IN-LAW SUITE w/FULL KIT Terrace Level w/bfast area, LR, Media/Bonus Rm.CLOSETS GALORE! Motivated sellers so bring an offer!!
Location
State GA
County Forsyth
Rooms
Other Rooms None
Basement Exterior Entry, Finished Bath, Finished, Full, Interior Entry
Dining Room Butlers Pantry, Separate Dining Room
Interior
Interior Features High Ceilings 10 ft Main, High Ceilings 10 ft Lower, Bookcases, Coffered Ceiling(s), Double Vanity, Disappearing Attic Stairs, High Speed Internet, Entrance Foyer, Tray Ceiling(s), Walk-In Closet(s)
Heating Central, Natural Gas
Cooling Central Air
Flooring Hardwood
Fireplaces Number 2
Fireplaces Type Family Room, Master Bedroom
Laundry Laundry Room, Upper Level
Exterior
Exterior Feature Rear Stairs
Garage Garage Door Opener, Driveway, Kitchen Level, Level Driveway, Garage Faces Side
Fence None
Pool None
Community Features Country Club, Gated, Golf, Homeowners Assoc, Near Trails/Greenway, Pool, Sidewalks, Street Lights, Swim Team, Tennis Court(s), Near Schools, Near Shopping
Utilities Available None
Waterfront Description None
View Other
Roof Type Composition, Shingle
Building
Lot Description Back Yard, Cul-De-Sac, Landscaped, Level
Story Two
Sewer Public Sewer
Water Public
New Construction No
Schools
Elementary Schools Johns Creek
Middle Schools Riverwatch
High Schools Lambert
Others
Senior Community no
Special Listing Condition None
Read Less
Want to know what your home might be worth? Contact us for a FREE valuation!

Our team is ready to help you sell your home for the highest possible price ASAP

Bought with Chapman Hall Realtors






