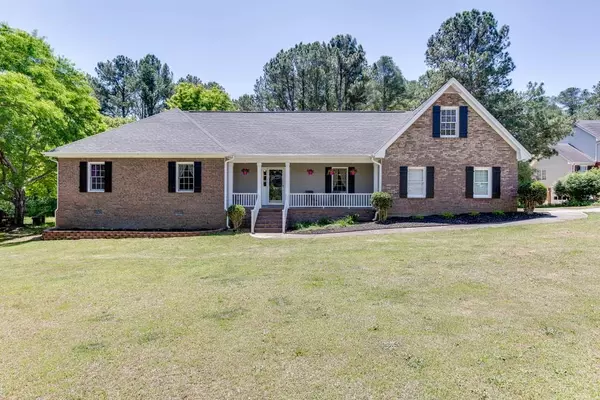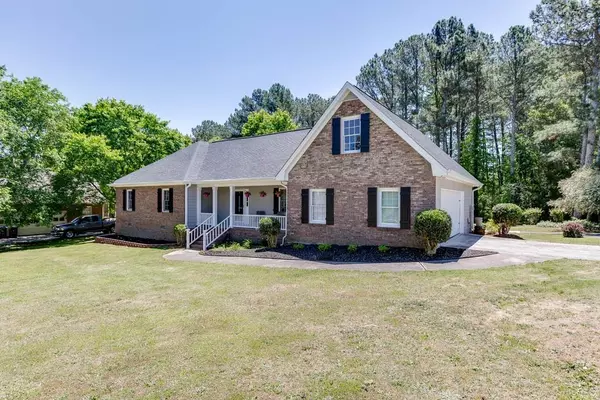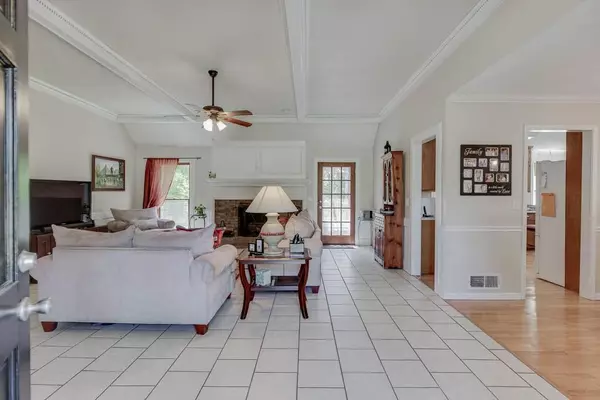$215,000
$225,000
4.4%For more information regarding the value of a property, please contact us for a free consultation.
1755 SKYLAND GLEN DR Snellville, GA 30078
4 Beds
2 Baths
1,927 SqFt
Key Details
Sold Price $215,000
Property Type Single Family Home
Sub Type Single Family Residence
Listing Status Sold
Purchase Type For Sale
Square Footage 1,927 sqft
Price per Sqft $111
Subdivision Skyland Glen #3
MLS Listing ID 6723504
Sold Date 06/30/20
Style Ranch
Bedrooms 4
Full Baths 2
Construction Status Resale
HOA Y/N No
Originating Board FMLS API
Year Built 1984
Annual Tax Amount $2,475
Tax Year 2019
Lot Size 0.490 Acres
Acres 0.49
Property Description
Lovely, well-maintained ranch home with welcoming front porch and huge bonus room over garage. Entry leads into the bright, tiled great room with brick fireplace and beamed ceiling. Separate dining room features hardwood flooring and beautiful dentil molding. The kitchen has an abundance of cabinet & counter space, nice pantry and breakfast area with bay window. Enormous master bedroom has tiled flooring and French doors leading to the outside deck. Master bath is separated from master bedroom by a sliding barn door & features quaint beadboard walls & wood countertop. 2 additional bedrooms share an updated bath. Upstairs is an oversized bonus room which can be used as a playroom, media room or office. The back features a lovely deck with built-in seating and a trellis ceiling. Backyard is flat, perfect for playing and entertaining. Don't miss this wonderful home.
Location
State GA
County Gwinnett
Area 65 - Gwinnett County
Lake Name None
Rooms
Bedroom Description Master on Main
Other Rooms None
Basement None
Main Level Bedrooms 3
Dining Room Separate Dining Room
Interior
Interior Features High Speed Internet, Beamed Ceilings, Walk-In Closet(s)
Heating Central
Cooling Ceiling Fan(s), Central Air
Flooring Carpet, Ceramic Tile
Fireplaces Number 1
Fireplaces Type Family Room, Factory Built
Window Features None
Appliance Dishwasher, Electric Range, Refrigerator
Laundry In Kitchen
Exterior
Exterior Feature Private Yard
Garage Attached, Garage Door Opener, Garage, Kitchen Level, Level Driveway, RV Access/Parking, Garage Faces Side
Garage Spaces 2.0
Fence None
Pool None
Community Features None
Utilities Available None
Waterfront Description None
View Other
Roof Type Composition
Street Surface None
Accessibility None
Handicap Access None
Porch None
Total Parking Spaces 2
Building
Lot Description Back Yard, Level, Landscaped, Private, Front Yard
Story One
Sewer Public Sewer
Water Public
Architectural Style Ranch
Level or Stories One
Structure Type Brick Front, Other
New Construction No
Construction Status Resale
Schools
Elementary Schools Britt
Middle Schools Snellville
High Schools South Gwinnett
Others
Senior Community no
Restrictions false
Tax ID R5061 096
Financing no
Special Listing Condition None
Read Less
Want to know what your home might be worth? Contact us for a FREE valuation!

Our team is ready to help you sell your home for the highest possible price ASAP

Bought with Berkshire Hathaway HomeServices Georgia Properties






