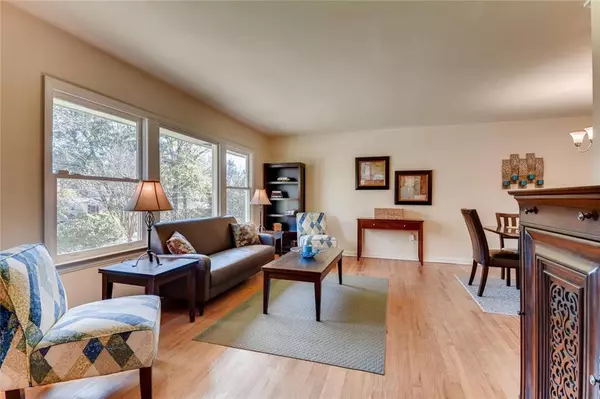$390,000
$399,000
2.3%For more information regarding the value of a property, please contact us for a free consultation.
1111 Bromley RD Avondale Estates, GA 30002
4 Beds
2 Baths
2,033 SqFt
Key Details
Sold Price $390,000
Property Type Single Family Home
Sub Type Single Family Residence
Listing Status Sold
Purchase Type For Sale
Square Footage 2,033 sqft
Price per Sqft $191
Subdivision Avondale Estates
MLS Listing ID 6723483
Sold Date 06/29/20
Style Ranch
Bedrooms 4
Full Baths 2
Construction Status Resale
HOA Y/N No
Originating Board FMLS API
Year Built 1959
Annual Tax Amount $4,904
Tax Year 2018
Lot Size 0.300 Acres
Acres 0.3
Property Description
Charming, Impeccably Maintained Home in Avondale Estates! Spacious floor plan with updated kitchen, large living area & dining on main. Upper level has 3 bedrooms & full bathroom.Lower level has fantastic bonus room/den that opens to recessed patio, perfect for grilling & entertaining.4th bedroom & full bathroom w/ sep. laundry room. Lower level large & private enough to be in-law suite, incoming-producer (Air BNB). Great, level fenced-in backyard w/ fabulous sunken patio for privacy & fun.Close to Emory/CDC, Decatur, I-285, Tucker, Downtown Atlanta, Kensington MARTA. Grill out, invite friends & have fun outdoors! Awesome yard for pets, kids and adults! Brand NEW ROOF & HVAC installed 2019.All NEW windows. Large carport w/ storage room. New Vapor Barrier, French Drain too. Move on it & make it your own! So many great upgrades! Check it out!
Location
State GA
County Dekalb
Area 52 - Dekalb-West
Lake Name None
Rooms
Other Rooms None
Basement Crawl Space
Dining Room Separate Dining Room
Interior
Interior Features Entrance Foyer
Heating Central
Cooling Ceiling Fan(s), Central Air
Flooring Carpet, Hardwood
Fireplaces Type None
Window Features None
Appliance Dishwasher, Gas Range, Refrigerator
Laundry Laundry Room, Lower Level
Exterior
Exterior Feature None
Parking Features Carport
Fence Back Yard
Pool None
Community Features None
Utilities Available Cable Available, Electricity Available, Natural Gas Available
View Other
Roof Type Composition
Street Surface Paved
Accessibility None
Handicap Access None
Porch Patio
Total Parking Spaces 2
Building
Lot Description Back Yard, Front Yard, Landscaped
Story Multi/Split
Sewer Public Sewer
Water Public
Architectural Style Ranch
Level or Stories Multi/Split
Structure Type Brick 4 Sides
New Construction No
Construction Status Resale
Schools
Elementary Schools Avondale
Middle Schools Druid Hills
High Schools Druid Hills
Others
Senior Community no
Restrictions false
Tax ID 15 217 11 019
Special Listing Condition None
Read Less
Want to know what your home might be worth? Contact us for a FREE valuation!

Our team is ready to help you sell your home for the highest possible price ASAP

Bought with EXP Realty, LLC.






