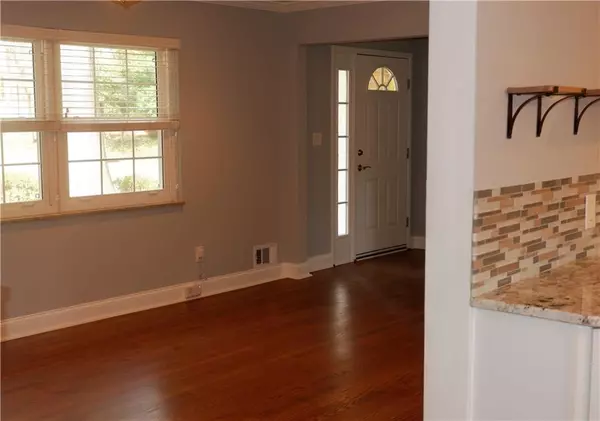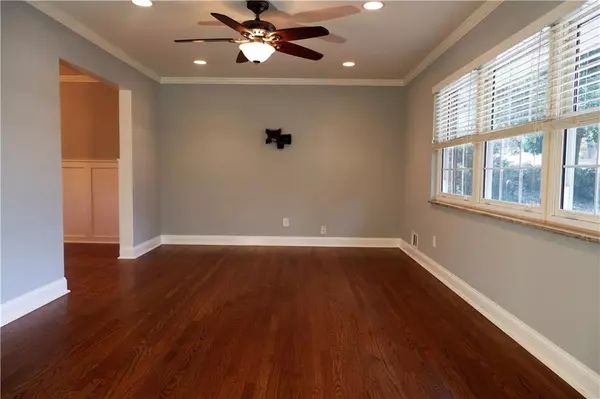$515,000
$525,000
1.9%For more information regarding the value of a property, please contact us for a free consultation.
1130 Berkeley RD Avondale Estates, GA 30002
4 Beds
3 Baths
2,415 SqFt
Key Details
Sold Price $515,000
Property Type Single Family Home
Sub Type Single Family Residence
Listing Status Sold
Purchase Type For Sale
Square Footage 2,415 sqft
Price per Sqft $213
MLS Listing ID 6123985
Sold Date 04/15/19
Style Other
Bedrooms 4
Full Baths 3
Originating Board FMLS API
Year Built 1961
Annual Tax Amount $4,674
Tax Year 2018
Lot Size 0.330 Acres
Property Description
A fully remodeled house with a location inside the perimeter with a "small town, in town" atmosphere; this house is for you! A move-in ready mid-century 4 bedroom, 3 bath home is absolutely gorgeous. Complete renovation designed with in town living in mind. Hardwood floors, large light filled rooms.
Master, 2 bedrooms and 2 baths in the upper level of this split level home. Open kitchen concept with dining area and living room on ground level. One bedroom with bath and family room downstairs. A fenced back yard, deck, and covered patio are off the back of the house
Location
State GA
County Dekalb
Rooms
Other Rooms None
Basement Exterior Entry, Interior Entry, Partial, Unfinished
Dining Room Separate Dining Room
Interior
Interior Features Disappearing Attic Stairs, Double Vanity, Entrance Foyer, High Speed Internet, His and Hers Closets, Low Flow Plumbing Fixtures, Walk-In Closet(s), Wet Bar
Heating Heat Pump, Natural Gas, Zoned
Cooling Ceiling Fan(s), Central Air, Heat Pump, Zoned
Flooring Carpet, Hardwood
Fireplaces Type None
Laundry Lower Level, Mud Room
Exterior
Exterior Feature Other
Parking Features Carport, Driveway, Kitchen Level, Level Driveway, Storage
Fence Back Yard, Chain Link, Fenced
Pool None
Community Features Fishing, Lake, Near Marta, Near Schools, Near Shopping, Park, Playground, Pool, Restaurant, Tennis Court(s)
Utilities Available Cable Available, Electricity Available, Natural Gas Available
Roof Type Composition, Ridge Vents
Building
Lot Description Landscaped, Level, Wooded
Story Multi/Split
Sewer Public Sewer
Water Public
New Construction No
Schools
Elementary Schools Avondale
Middle Schools Druid Hills
High Schools Druid Hills
Others
Senior Community no
Special Listing Condition None
Read Less
Want to know what your home might be worth? Contact us for a FREE valuation!

Our team is ready to help you sell your home for the highest possible price ASAP

Bought with RE/MAX Metro Atlanta






