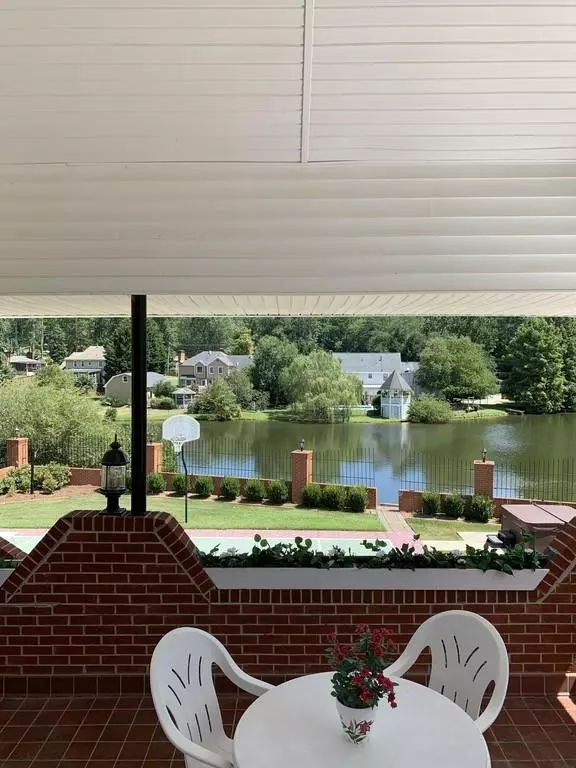$406,850
$439,000
7.3%For more information regarding the value of a property, please contact us for a free consultation.
4101 Lakeland Hills DR Douglasville, GA 30134
6 Beds
4.5 Baths
5,397 SqFt
Key Details
Sold Price $406,850
Property Type Single Family Home
Sub Type Single Family Residence
Listing Status Sold
Purchase Type For Sale
Square Footage 5,397 sqft
Price per Sqft $75
Subdivision Lakeland Hills
MLS Listing ID 6609513
Sold Date 11/01/19
Style Colonial
Bedrooms 6
Full Baths 4
Half Baths 1
Originating Board FMLS API
Year Built 1986
Annual Tax Amount $1,295
Tax Year 2018
Lot Size 0.560 Acres
Property Description
Exquisite, Elegant, Sophisticated and Unparalleled. This home is an Entertainer's dream and has it all! Amazing vaulted all brick back vista overlooking the basketball/tennis/shuffleboard courts out to the lake. This home also features an indoor pool for year-round fun and enjoyment. Outdoor full bath to keep that water where it belongs. Home features a separate sauna and steam room. Finished terrace level has a full-service kitchen with granite and all appliances. Exquisite, Elegant, Sophisticated and Unparalleled. This home is an Entertainer's dream and has it all! Amazing vaulted all brick back vista overlooking the basketball/tennis/shuffleboard courts out to the lake. This home also features an indoor pool for year-round fun and enjoyment Gourmet kitchen on the main level features state of the art appliances, oversized refrigerator and granite countertops over custom cabinetry. Kitchen is roomy for eat-in feature and office nook. Vaulted sunroom for those early morning rays. Wet bar and private guest en-suite. Master has fully upgraded elegant bath and upstairs has second private rear stairwell. Home is incredibly well-equipped for the most discerning buyer and has been incredibly maintained. Words do not describe the grandiosity of this luxury home.
Location
State GA
County Douglas
Rooms
Other Rooms Gazebo
Basement Daylight, Driveway Access, Exterior Entry, Finished, Full, Interior Entry
Dining Room Seats 12+, Separate Dining Room
Interior
Interior Features Entrance Foyer 2 Story, Bookcases, Cathedral Ceiling(s), Double Vanity, Sauna, Wet Bar, Walk-In Closet(s)
Heating Central, Forced Air, Zoned
Cooling Ceiling Fan(s), Central Air, Zoned
Flooring Carpet, Hardwood
Fireplaces Number 2
Fireplaces Type Basement, Decorative, Family Room, Factory Built, Master Bedroom
Laundry Laundry Room
Exterior
Exterior Feature Garden, Private Rear Entry, Tennis Court(s), Balcony, Courtyard
Parking Features Attached, Garage Door Opener, Drive Under Main Level, Driveway, Level Driveway, RV Access/Parking, Garage Faces Side
Garage Spaces 2.0
Fence None
Pool Gunite, Heated, Indoor
Community Features None
Utilities Available None
Waterfront Description None
Roof Type Composition
Building
Lot Description Back Yard, Landscaped, Level, Private
Story Three Or More
Sewer Septic Tank
Water Public
New Construction No
Schools
Elementary Schools Beulah
Middle Schools Chestnut Log
High Schools Lithia Springs
Others
Senior Community no
Special Listing Condition None
Read Less
Want to know what your home might be worth? Contact us for a FREE valuation!

Our team is ready to help you sell your home for the highest possible price ASAP

Bought with Towneclub Realty, LLC.






