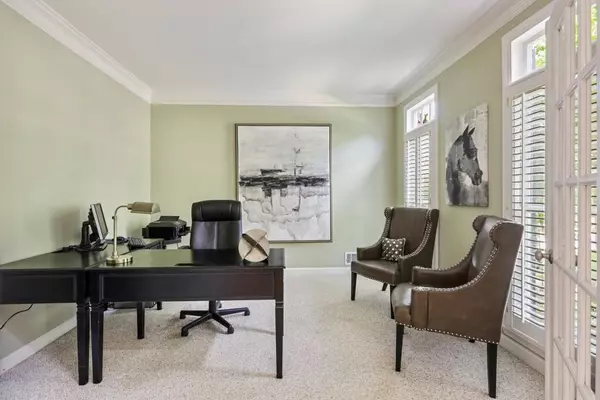$592,500
$579,900
2.2%For more information regarding the value of a property, please contact us for a free consultation.
724 Vinings Estates DR SE Mableton, GA 30126
5 Beds
5 Baths
5,065 SqFt
Key Details
Sold Price $592,500
Property Type Single Family Home
Sub Type Single Family Residence
Listing Status Sold
Purchase Type For Sale
Square Footage 5,065 sqft
Price per Sqft $116
Subdivision Vinings Estates
MLS Listing ID 6740369
Sold Date 07/15/20
Style Traditional
Bedrooms 5
Full Baths 5
Construction Status Resale
HOA Y/N No
Originating Board FMLS API
Year Built 1999
Annual Tax Amount $3,102
Tax Year 2020
Lot Size 0.397 Acres
Acres 0.397
Property Description
Absolutely gorgeous designer-owned traditional home featuring a full finished basement and offering one of the best backyards in prestigious Vinings Estates! Grand two-story entry foyer is flanked by a separate home office, formal dining room, and spacious main-level guest suite. Two-story fireside great room offers sweeping views of the gorgeous backyard. The eat-in kitchen offers freshly painted cabinetry, stainless appliance package, and spacious breakfast room. The oversized owner's suite offers a separate sitting room, his/her closets, and large spa bathroom with updated flooring, large jetted soaking tub, and renovated frames shower. Three additional bedrooms and two additional bathrooms complete the upstairs. The full finished basement offers a large family room, fitness room, and billiards room. Incredible outdoor living on the oversized tiered deck, and incredible walk-out level backyard offering one of the largest play yards in the community. Vinings Estates is a swim/tennis community including two pool, nine tennis courts and fitness center.
Location
State GA
County Cobb
Area 72 - Cobb-West
Lake Name None
Rooms
Bedroom Description Oversized Master, Sitting Room
Other Rooms None
Basement Bath/Stubbed, Daylight, Exterior Entry, Finished, Finished Bath, Partial
Main Level Bedrooms 1
Dining Room Separate Dining Room
Interior
Interior Features Beamed Ceilings, Bookcases, Cathedral Ceiling(s), Double Vanity, Entrance Foyer, Entrance Foyer 2 Story, High Ceilings 9 ft Upper, High Ceilings 10 ft Lower, High Speed Internet, His and Hers Closets, Walk-In Closet(s), Wet Bar
Heating Central, Forced Air, Natural Gas
Cooling Ceiling Fan(s), Central Air
Flooring Carpet, Hardwood
Fireplaces Type Family Room, Gas Log, Gas Starter, Great Room
Window Features Shutters
Appliance Dishwasher, Disposal, Double Oven, Dryer, Electric Cooktop, Electric Range, Microwave, Refrigerator, Self Cleaning Oven, Washer
Laundry In Hall, Laundry Room, Main Level
Exterior
Exterior Feature Private Front Entry, Storage
Garage Driveway, Garage, Garage Door Opener, Garage Faces Front, Kitchen Level
Garage Spaces 2.0
Fence Back Yard, Fenced, Privacy, Wood
Pool None
Community Features Clubhouse, Playground, Pool, Sidewalks, Street Lights, Swim Team
Utilities Available Cable Available, Electricity Available, Natural Gas Available, Phone Available, Sewer Available, Water Available
Waterfront Description None
View Other
Roof Type Composition
Street Surface Asphalt
Accessibility None
Handicap Access None
Porch Front Porch, Patio, Rear Porch
Total Parking Spaces 2
Building
Lot Description Back Yard, Front Yard, Landscaped, Level, Private
Story Three Or More
Sewer Public Sewer
Water Public
Architectural Style Traditional
Level or Stories Three Or More
Structure Type Brick 4 Sides
New Construction No
Construction Status Resale
Schools
Elementary Schools Nickajack
Middle Schools Griffin
High Schools Campbell
Others
HOA Fee Include Maintenance Structure, Maintenance Grounds, Swim/Tennis
Senior Community no
Restrictions false
Tax ID 17040200540
Financing no
Special Listing Condition None
Read Less
Want to know what your home might be worth? Contact us for a FREE valuation!

Our team is ready to help you sell your home for the highest possible price ASAP

Bought with Virtual Properties Realty.com






