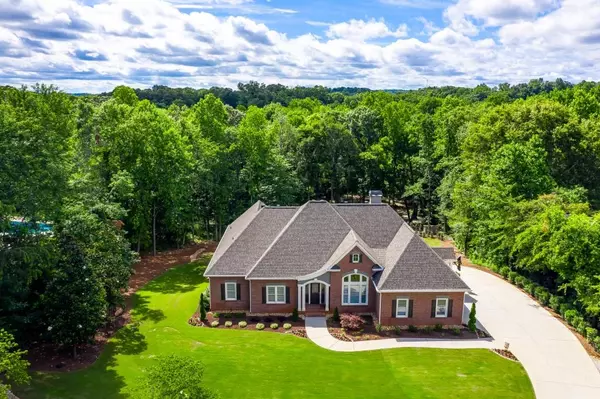$502,000
$499,900
0.4%For more information regarding the value of a property, please contact us for a free consultation.
799 River Chase Hoschton, GA 30548
5 Beds
3.5 Baths
3,430 SqFt
Key Details
Sold Price $502,000
Property Type Single Family Home
Sub Type Single Family Residence
Listing Status Sold
Purchase Type For Sale
Square Footage 3,430 sqft
Price per Sqft $146
Subdivision River Plantation
MLS Listing ID 6739689
Sold Date 07/31/20
Style Ranch, Traditional
Bedrooms 5
Full Baths 3
Half Baths 1
Construction Status Resale
HOA Y/N No
Originating Board FMLS API
Year Built 2001
Annual Tax Amount $4,446
Tax Year 2019
Lot Size 1.500 Acres
Acres 1.5
Property Description
Sought After 4 Sided Custom Built Brick Ranch, Full Finished Terrace Level on acreage. Impeccable Condition, Everything Has Been Done, Move in Ready. New Roof, 4 New HVAC Systems, New Water Heater, All New Landscaping, Dedicated Well for 9 Zone Irrigation System (House on Public Water). Main Level Has Been Built to Run on Generator When Electricity Goes Out. Main Level 3 Bedroom, 2.5 Bath, Great Room, Over sized Eat In Kitchen, Keeping Room/Den with Masonry Fireplace, Formal Dining. Luxurious Master w/ Sitting Room/Den. Upstairs Ginormous Bonus/4th Bedroom with Walk In Closet. Magnificent Deck Overlooking Huge Backyard. Finished Terrace Level has Separate Entrances / Drive, 2nd Master Bedroom with Trey Ceiling, Walk In Closet and Great Size Bathroom. Bonus Room/Office/Bedroom. Family Room, 2nd Full Kitchenand 10 Seat Home Theater Room. Workshops and Tons of Storage!! Beautiful Lot and Yard, Perfect for a Pool!!
Location
State GA
County Jackson
Area 291 - Jackson County
Lake Name None
Rooms
Bedroom Description In-Law Floorplan, Master on Main, Sitting Room
Other Rooms None
Basement Bath/Stubbed, Daylight, Driveway Access, Exterior Entry, Finished, Interior Entry
Main Level Bedrooms 3
Dining Room Seats 12+, Separate Dining Room
Interior
Interior Features Beamed Ceilings, Cathedral Ceiling(s), Double Vanity, Entrance Foyer, High Ceilings 9 ft Main, High Ceilings 10 ft Main, High Speed Internet, Low Flow Plumbing Fixtures, Tray Ceiling(s), Walk-In Closet(s)
Heating Central, Electric, Forced Air
Cooling Ceiling Fan(s), Central Air, Heat Pump
Flooring Carpet, Ceramic Tile, Hardwood
Fireplaces Number 1
Fireplaces Type Factory Built, Family Room, Keeping Room
Window Features None
Appliance Dishwasher, Double Oven, Electric Range, Refrigerator, Self Cleaning Oven
Laundry Laundry Room, Main Level, Mud Room
Exterior
Exterior Feature Gas Grill
Garage Attached, Garage, Garage Door Opener, Garage Faces Side, Level Driveway
Garage Spaces 2.0
Fence None
Pool None
Community Features Homeowners Assoc
Utilities Available Cable Available, Electricity Available, Phone Available, Underground Utilities
Waterfront Description None
View Other
Roof Type Shingle
Street Surface Paved
Accessibility Accessible Entrance, Accessible for Hearing-Impairment
Handicap Access Accessible Entrance, Accessible for Hearing-Impairment
Porch Deck, Patio
Total Parking Spaces 2
Building
Lot Description Back Yard, Front Yard, Landscaped, Level, Private, Wooded
Story Three Or More
Sewer Public Sewer
Water Public
Architectural Style Ranch, Traditional
Level or Stories Three Or More
Structure Type Brick 4 Sides
New Construction No
Construction Status Resale
Schools
Elementary Schools West Jackson
Middle Schools West Jackson
High Schools Jackson County Comprehensive
Others
Senior Community no
Restrictions false
Tax ID 111 121
Ownership Fee Simple
Financing no
Special Listing Condition None
Read Less
Want to know what your home might be worth? Contact us for a FREE valuation!

Our team is ready to help you sell your home for the highest possible price ASAP

Bought with RE/MAX Legends






