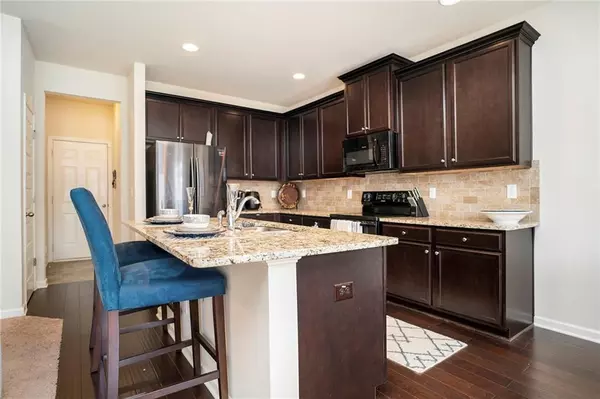$206,000
$199,000
3.5%For more information regarding the value of a property, please contact us for a free consultation.
2003 St John CT Atlanta, GA 30349
3 Beds
2.5 Baths
2,114 SqFt
Key Details
Sold Price $206,000
Property Type Single Family Home
Sub Type Single Family Residence
Listing Status Sold
Purchase Type For Sale
Square Footage 2,114 sqft
Price per Sqft $97
Subdivision Rivers Station
MLS Listing ID 6740051
Sold Date 08/07/20
Style Traditional
Bedrooms 3
Full Baths 2
Half Baths 1
Construction Status Resale
HOA Fees $450
HOA Y/N Yes
Year Built 2018
Annual Tax Amount $2,625
Tax Year 2019
Lot Size 3,149 Sqft
Acres 0.0723
Property Description
This immaculate house, located in the desirable River’s Station community and just minutes away from Hartsfield-Jackson Atlanta International Airport,is an incredible ownership opportunity for an amazing price! Walk in and be greeted by the open floor plan spanning the back of the house. Perfect for entertaining guests! The living room features a cozy fireplace and access to the back patio. Your new kitchen boasts gorgeous countertops that perfectly complement the tile backsplash, and plenty of cabinet space to store your meal prep necessities with ease. Upstairs you will find the laundry room, guest bath, and all bedrooms come equipped with walk-in closets. Perfect for keeping your personal belongings away from your guests. At the end of a long day, retreat to your own private oasis located right in your master suite! Featuring double walk-in closets, an ensuite with a dual vanity, separate shower, and soaking tub to relax in. Come see all the potential this home offers you, today!
Location
State GA
County Clayton
Area 161 - Clayton County
Lake Name None
Rooms
Bedroom Description None
Other Rooms None
Basement None
Dining Room Open Concept
Interior
Interior Features Tray Ceiling(s), Walk-In Closet(s)
Heating Electric, Forced Air
Cooling Ceiling Fan(s), Central Air
Flooring Carpet
Fireplaces Number 1
Fireplaces Type Factory Built, Living Room
Window Features Insulated Windows
Appliance Dishwasher, Electric Oven, Electric Water Heater, Microwave, Refrigerator
Laundry Laundry Room, Upper Level
Exterior
Exterior Feature None
Garage Attached, Garage, Garage Faces Front
Garage Spaces 2.0
Fence Wood
Pool None
Community Features Clubhouse, Homeowners Assoc, Near Schools, Playground, Pool, Sidewalks
Utilities Available Cable Available, Electricity Available
View Other
Roof Type Shingle
Street Surface Asphalt
Accessibility None
Handicap Access None
Porch Patio
Total Parking Spaces 2
Building
Lot Description Back Yard, Cul-De-Sac, Sloped
Story Two
Sewer Public Sewer
Water Public
Architectural Style Traditional
Level or Stories Two
Structure Type Brick Front, Stone, Vinyl Siding
New Construction No
Construction Status Resale
Schools
Elementary Schools Northcutt
Middle Schools North Clayton
High Schools North Clayton
Others
HOA Fee Include Maintenance Grounds, Trash
Senior Community no
Restrictions true
Tax ID 13090A D007
Special Listing Condition None
Read Less
Want to know what your home might be worth? Contact us for a FREE valuation!

Our team is ready to help you sell your home for the highest possible price ASAP

Bought with Norman & Associates, LLC (AL)






