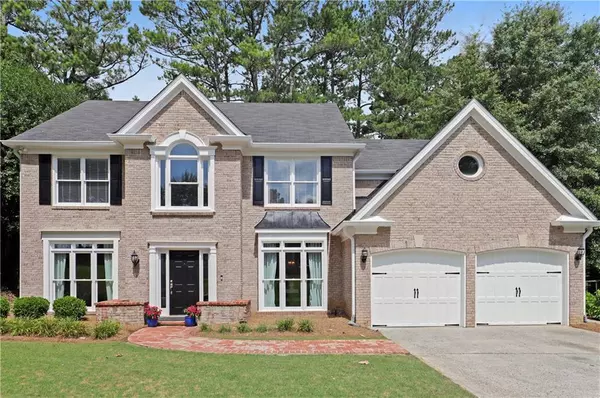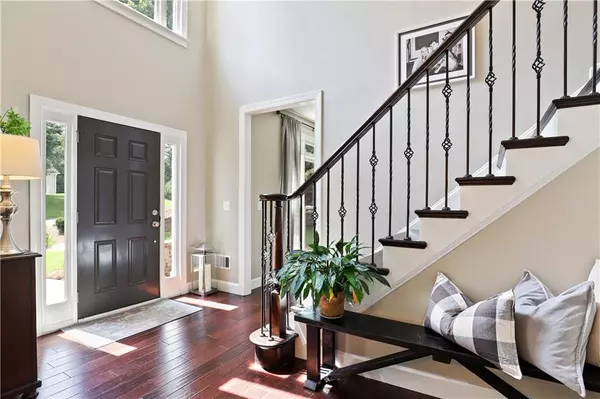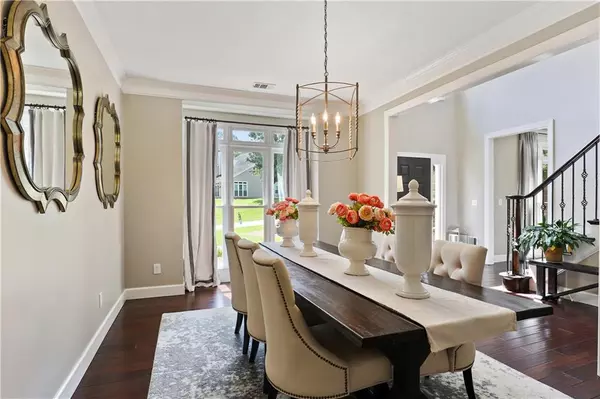$510,000
$510,000
For more information regarding the value of a property, please contact us for a free consultation.
2853 Tynewick DR NE Roswell, GA 30075
4 Beds
2.5 Baths
2,961 SqFt
Key Details
Sold Price $510,000
Property Type Single Family Home
Sub Type Single Family Residence
Listing Status Sold
Purchase Type For Sale
Square Footage 2,961 sqft
Price per Sqft $172
Subdivision Glenbrooke
MLS Listing ID 6746093
Sold Date 08/21/20
Style Traditional
Bedrooms 4
Full Baths 2
Half Baths 1
Construction Status Resale
HOA Fees $635
HOA Y/N Yes
Originating Board FMLS API
Year Built 1995
Annual Tax Amount $4,778
Tax Year 2019
Lot Size 0.353 Acres
Acres 0.3534
Property Description
Completely updated home in the very desirable neighborhood of Glenbrooke. This home is a must see. The landscaping is manicured front and back. Don't miss the backyard fountain and upper patio hammock area for relaxing! Walk inside to find a completely updated and lovingly maintained home. Looking for open concept? You found it! Check out the white kitchen with new countertops, backsplash, appliances, and lighting that flows right into the living room. One of my favorite features of this house is the massive screened in porch off the back. Perfect for entertaining. Upstairs you will find beautifully updated designer bathrooms. They are truly stunning. This house is an A+ school district and falls just over the line into Cobb County instead of Fulton which saves you money on taxes. This one won't last long so please schedule a tour today!
Location
State GA
County Cobb
Area 82 - Cobb-East
Lake Name None
Rooms
Bedroom Description Oversized Master
Other Rooms None
Basement None
Dining Room Butlers Pantry, Open Concept
Interior
Interior Features Bookcases, Double Vanity, Entrance Foyer, High Ceilings 10 ft Lower, High Ceilings 10 ft Main
Heating Forced Air
Cooling Central Air
Flooring Hardwood
Fireplaces Number 2
Fireplaces Type Double Sided, Gas Log
Window Features Insulated Windows
Appliance Dishwasher, Disposal, Double Oven, Dryer, Gas Cooktop, Microwave, Range Hood, Washer
Laundry In Hall
Exterior
Exterior Feature Private Yard
Garage Garage
Garage Spaces 2.0
Fence Fenced
Pool None
Community Features Clubhouse, Pool
Utilities Available Cable Available, Electricity Available, Natural Gas Available, Phone Available, Sewer Available, Underground Utilities, Water Available
Waterfront Description None
View Other
Roof Type Shingle
Street Surface Paved
Accessibility None
Handicap Access None
Porch Covered, Rear Porch, Screened
Total Parking Spaces 2
Building
Lot Description Back Yard, Landscaped
Story Two
Sewer Public Sewer
Water Public
Architectural Style Traditional
Level or Stories Two
Structure Type Brick Front
New Construction No
Construction Status Resale
Schools
Elementary Schools Tritt
Middle Schools Hightower Trail
High Schools Pope
Others
Senior Community no
Restrictions false
Tax ID 01012900420
Special Listing Condition None
Read Less
Want to know what your home might be worth? Contact us for a FREE valuation!

Our team is ready to help you sell your home for the highest possible price ASAP

Bought with Non FMLS Member






