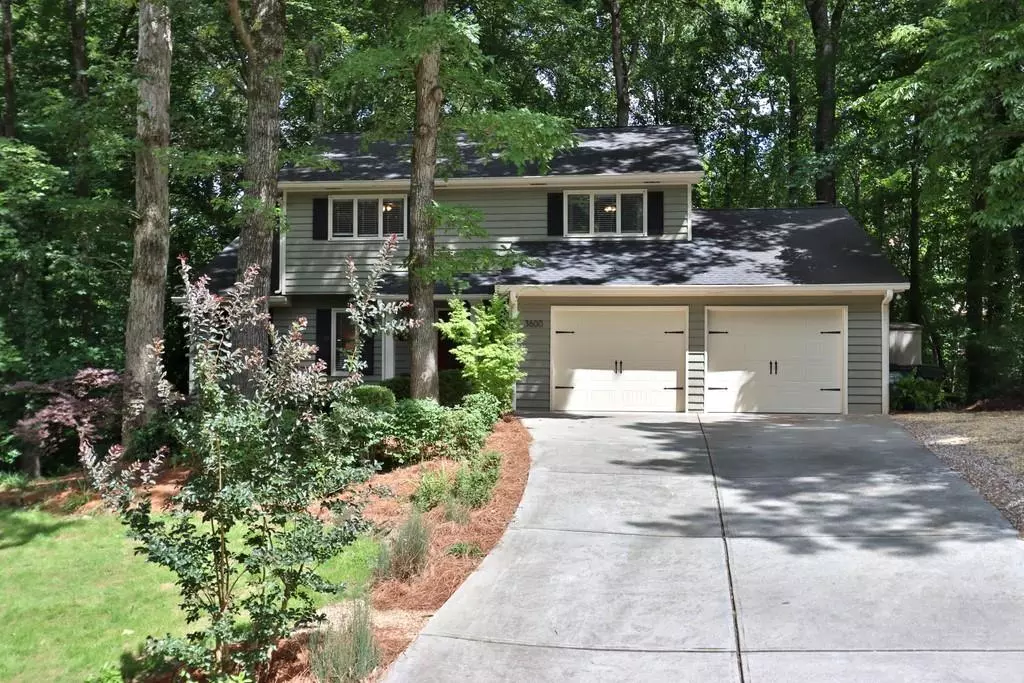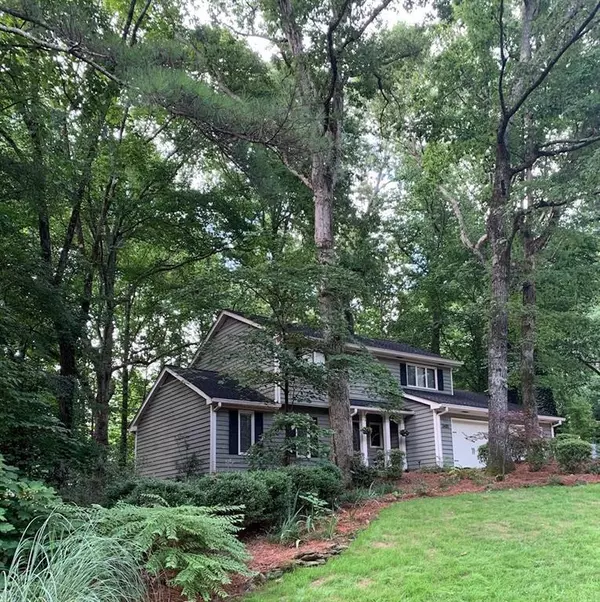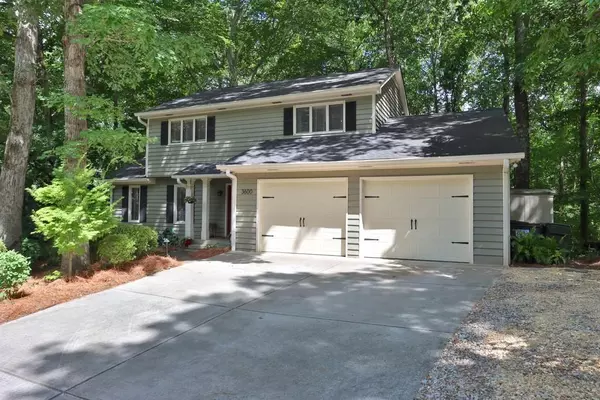$355,000
$359,900
1.4%For more information regarding the value of a property, please contact us for a free consultation.
3600 Garrards XING NE Roswell, GA 30075
4 Beds
3.5 Baths
2,549 SqFt
Key Details
Sold Price $355,000
Property Type Single Family Home
Sub Type Single Family Residence
Listing Status Sold
Purchase Type For Sale
Square Footage 2,549 sqft
Price per Sqft $139
Subdivision Garrards Crossing
MLS Listing ID 6742675
Sold Date 08/11/20
Style Country, Traditional
Bedrooms 4
Full Baths 3
Half Baths 1
Construction Status Resale
HOA Y/N No
Originating Board FMLS API
Year Built 1976
Annual Tax Amount $3,248
Tax Year 2019
Lot Size 9,801 Sqft
Acres 0.225
Property Description
Well kept and unique home in desirable Roswell section of East Cobb. Spacious with Four Bedrooms, three & ½ Baths, Formal Dining, Living Room, and Den. An updated Kitchen boasts Silestone Counters, Custom Cabinets, Tile Back Splash, and Stainless Appliances. Den has built-in bookshelves, brick Fireplace, track lighting, and access to the inviting Vaulted Screen porch which overlooks a natural, private yard. Owner’s suite has Custom Slate Shower with a Seamless glass door. The fully furnished basement makes a perfect teenage or mother-in law suite with a full bath, common area, large bedroom, walk-in closet, and private exit onto tiered decks. Hardwoods and ceramic tile on main level. Professionally landscaped yard, spray insulation, and new paint. Plenty of storage in basement, over garage, and in the pulldown attic. Home sits on a quiet dead end street, minutes from downtown Roswell, nearby Brookfield Country Club, and all the amenities of East Cobb, including the Award winning Schools. A great opportunity to live in a choice community.
Location
State GA
County Cobb
Area 81 - Cobb-East
Lake Name None
Rooms
Bedroom Description Other
Other Rooms None
Basement Daylight, Exterior Entry, Finished Bath, Finished, Full, Interior Entry
Dining Room Separate Dining Room
Interior
Interior Features Bookcases, Disappearing Attic Stairs, High Speed Internet, Entrance Foyer, Other, Walk-In Closet(s)
Heating Natural Gas
Cooling Electric Air Filter, Zoned
Flooring Carpet, Ceramic Tile, Hardwood
Fireplaces Number 1
Fireplaces Type Family Room, Gas Starter, Great Room
Window Features Insulated Windows
Appliance Dishwasher, Disposal, Refrigerator, Gas Range, Gas Water Heater, Microwave, Self Cleaning Oven
Laundry In Basement
Exterior
Exterior Feature Private Yard, Private Rear Entry, Rear Stairs
Garage Garage Door Opener, Driveway, Garage, Garage Faces Front, Kitchen Level, Parking Pad
Garage Spaces 2.0
Fence Back Yard, Chain Link, Fenced
Pool None
Community Features None
Utilities Available Cable Available, Electricity Available, Natural Gas Available, Phone Available, Sewer Available, Underground Utilities, Water Available
Waterfront Description None
View City
Roof Type Composition
Street Surface None
Accessibility None
Handicap Access None
Porch Covered, Deck, Enclosed, Front Porch, Rooftop, Rear Porch, Screened
Total Parking Spaces 2
Building
Lot Description Back Yard, Landscaped, Private, Sloped, Front Yard
Story Two
Sewer Public Sewer
Water Public
Architectural Style Country, Traditional
Level or Stories Two
Structure Type Cedar
New Construction No
Construction Status Resale
Schools
Elementary Schools Tritt
Middle Schools Hightower Trail
High Schools Pope
Others
Senior Community no
Restrictions false
Tax ID 01010400050
Special Listing Condition None
Read Less
Want to know what your home might be worth? Contact us for a FREE valuation!

Our team is ready to help you sell your home for the highest possible price ASAP

Bought with Advantage Realtors






