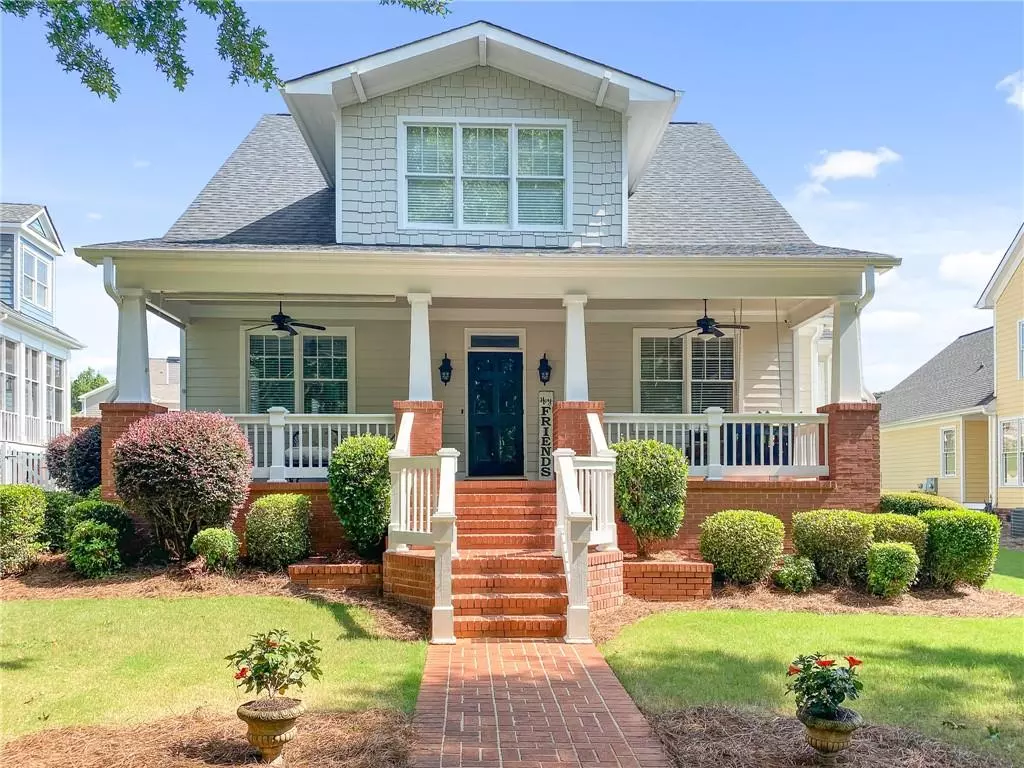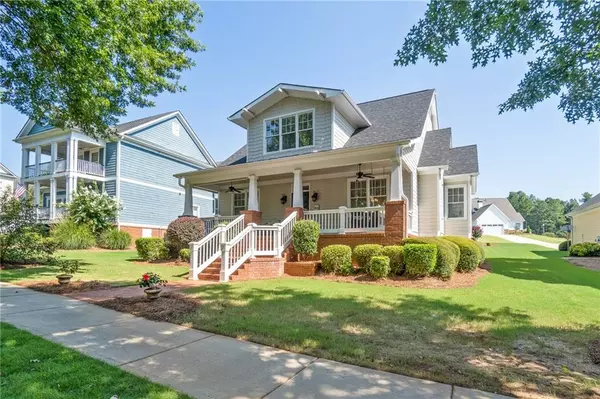$359,900
$359,900
For more information regarding the value of a property, please contact us for a free consultation.
4014 Andover CIR Mcdonough, GA 30252
4 Beds
2.5 Baths
0.27 Acres Lot
Key Details
Sold Price $359,900
Property Type Single Family Home
Sub Type Single Family Residence
Listing Status Sold
Purchase Type For Sale
Subdivision Brush Arbor
MLS Listing ID 6757426
Sold Date 08/31/20
Style Craftsman
Bedrooms 4
Full Baths 2
Half Baths 1
Construction Status Updated/Remodeled
HOA Fees $500
HOA Y/N Yes
Originating Board FMLS API
Year Built 2005
Annual Tax Amount $4,612
Tax Year 2019
Lot Size 0.270 Acres
Acres 0.27
Property Description
Meticulously cared for 4 bedroom/2.5 bath charming Craftsman home in sought after Brush Arbor in East Lake/Union Grove Schools. This is front porch living at its finest! You'll spend most of your time here, especially during this pandemic, enjoying your morning coffee, working or just talking with neighbors. Long foyer entry opens up into large family room with beautiful brick hearth. Real hardwood floors on main. Separate dining room. Owner's Suite located on main. Attention to detail with amazing crown molding in archways, columns and trim work. Bathroom of rt height double vanity and Jacuzzi tub. Two generous-sized bedrooms, bonus/4th bedroom on upper level. Recent upgrades include: Kitchen renovation - NEW Quartz carried from counters to the backsplash and NEW farm sink. NEW carpet and two NEW HVAC units. NEW roof and smoke and carbon monoxide detectors. Additional high hat lighting in family room and bedrooms and updated light fixtures throughout. Covered front and back porches. Adjustable, in-ground basketball hoop. 2 car garage with drive around back alleyway. Neighborhood offers fantastic amenities such as pool, with brand new pool furniture, tennis courts, tree lined streets with sidewalks, nature trails, pond filled with fresh fish and guaranteed, best ever, hands down one of a kind Halloween trick or treating experience you'll ever find! Easter egg hunt. Cookies with Santa. Bunco. Progressive Dinners. And much more! Welcome Home!
Location
State GA
County Henry
Area 211 - Henry County
Lake Name None
Rooms
Bedroom Description Master on Main, Split Bedroom Plan
Other Rooms None
Basement Crawl Space
Main Level Bedrooms 1
Dining Room Separate Dining Room
Interior
Interior Features Disappearing Attic Stairs, Double Vanity, Entrance Foyer, High Ceilings 9 ft Lower, High Ceilings 9 ft Main, High Ceilings 9 ft Upper, Tray Ceiling(s), Walk-In Closet(s)
Heating Electric, Forced Air, Heat Pump, Zoned
Cooling Ceiling Fan(s), Central Air, Zoned
Flooring Carpet, Ceramic Tile, Hardwood
Fireplaces Number 1
Fireplaces Type Family Room, Gas Log, Gas Starter
Window Features Insulated Windows
Appliance Dishwasher, Disposal, Gas Water Heater, Microwave
Laundry In Hall, Laundry Room
Exterior
Exterior Feature Gas Grill
Garage Attached, Garage, Garage Door Opener, Garage Faces Rear, Garage Faces Side, Kitchen Level, Parking Pad
Garage Spaces 2.0
Fence None
Pool None
Community Features Homeowners Assoc, Pool, Sidewalks, Street Lights, Tennis Court(s)
Utilities Available Electricity Available, Natural Gas Available, Sewer Available, Underground Utilities, Water Available
Waterfront Description None
View Other
Roof Type Composition
Street Surface Paved
Accessibility None
Handicap Access None
Porch Deck, Patio
Total Parking Spaces 2
Building
Lot Description Level
Story One and One Half
Sewer Public Sewer
Water Public
Architectural Style Craftsman
Level or Stories One and One Half
Structure Type Brick 4 Sides, Cement Siding
New Construction No
Construction Status Updated/Remodeled
Schools
Elementary Schools East Lake - Henry
Middle Schools Union Grove
High Schools Union Grove
Others
HOA Fee Include Maintenance Structure, Reserve Fund, Swim/Tennis
Senior Community no
Restrictions true
Tax ID 105C01116000
Ownership Fee Simple
Financing no
Special Listing Condition None
Read Less
Want to know what your home might be worth? Contact us for a FREE valuation!

Our team is ready to help you sell your home for the highest possible price ASAP

Bought with SouthSide Realtors, LLC






