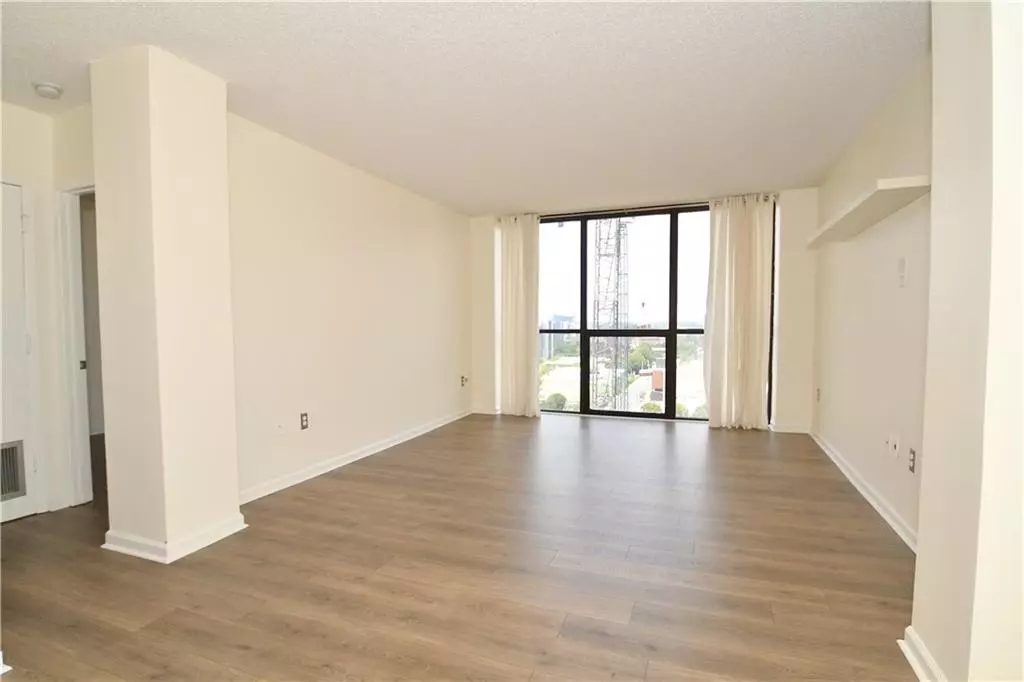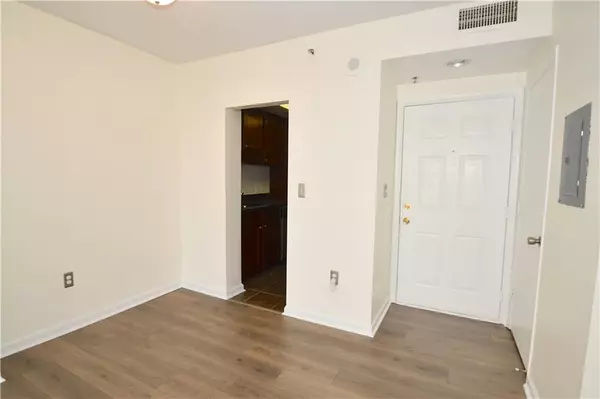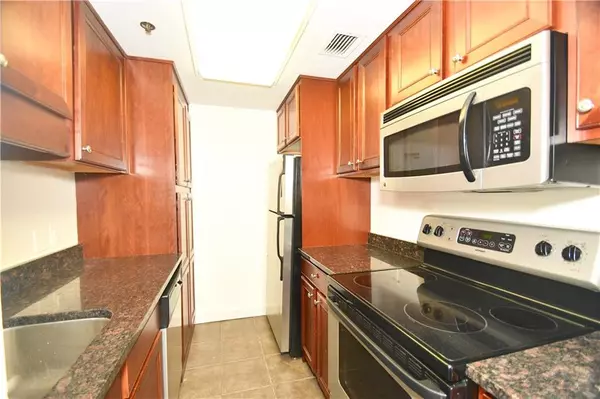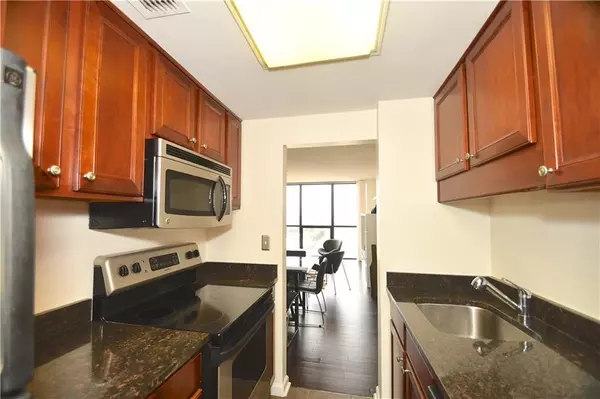$160,000
$164,000
2.4%For more information regarding the value of a property, please contact us for a free consultation.
1280 W Peachtree ST #1902 Atlanta, GA 30309
1 Bed
1 Bath
625 SqFt
Key Details
Sold Price $160,000
Property Type Condo
Sub Type Condominium
Listing Status Sold
Purchase Type For Sale
Square Footage 625 sqft
Price per Sqft $256
Subdivision 1280 West
MLS Listing ID 6635121
Sold Date 03/31/21
Style High Rise (6 or more stories)
Bedrooms 1
Full Baths 1
Construction Status Resale
HOA Fees $332
HOA Y/N Yes
Originating Board FMLS API
Year Built 1989
Annual Tax Amount $690
Tax Year 2018
Lot Size 609 Sqft
Acres 0.014
Property Description
Sought after desirable Midtown condominium in a secured and gated community located on the 19th floor with amazing city views from every room. This prime location is within a short distance of upscale shopping, dining, and entertainment suitable for an active lifestyle. This beautifully maintained one-bedroom condo is perfect for that buyer looking for a vibrant lifestyle in the heart of Midtown near Arts Center MARTA station, Atlantic Station, Mercedes Benz Stadium, largest Whole Foods in the SE, Georgia Tech, Piedmont Park and more. New wood floors installed 7-2020. Amenities at 1280 West include 24-hour concierge, pool, tennis, racquetball, basketball, track, steam room, catering kitchen, clubhouse, fitness room business center and billiards. **FHA Approved Community** Remarkable, tasteful and comfortable describes the lifestyle of this unique Midtown address.
Location
State GA
County Fulton
Area 23 - Atlanta North
Lake Name None
Rooms
Bedroom Description Master on Main
Other Rooms None
Basement None
Main Level Bedrooms 1
Dining Room Open Concept
Interior
Interior Features Elevator, Entrance Foyer, High Ceilings 9 ft Main, High Speed Internet
Heating Central, Electric, Forced Air
Cooling Central Air
Flooring Hardwood
Fireplaces Type None
Window Features Insulated Windows
Appliance Dishwasher, Disposal, Electric Cooktop, Electric Oven, Microwave, Refrigerator
Laundry Common Area
Exterior
Exterior Feature Tennis Court(s)
Parking Features Attached, Covered, Garage Door Opener, Unassigned
Fence None
Pool None
Community Features Business Center, Catering Kitchen, Clubhouse, Concierge
Utilities Available Cable Available, Electricity Available, Sewer Available, Water Available
Waterfront Description None
View City
Roof Type Composition
Street Surface Asphalt, Paved
Accessibility None
Handicap Access None
Porch None
Total Parking Spaces 1
Building
Lot Description Level
Story One
Sewer Public Sewer
Water Public
Architectural Style High Rise (6 or more stories)
Level or Stories One
Structure Type Stucco
New Construction No
Construction Status Resale
Schools
Elementary Schools Morningside-
Middle Schools David T Howard
High Schools Grady
Others
HOA Fee Include Door person, Insurance, Maintenance Structure, Maintenance Grounds, Pest Control, Reserve Fund, Sewer, Swim/Tennis, Trash, Water
Senior Community no
Restrictions true
Tax ID 17 010800082201
Ownership Condominium
Financing yes
Special Listing Condition None
Read Less
Want to know what your home might be worth? Contact us for a FREE valuation!

Our team is ready to help you sell your home for the highest possible price ASAP

Bought with Mendoza Realty, LLC






