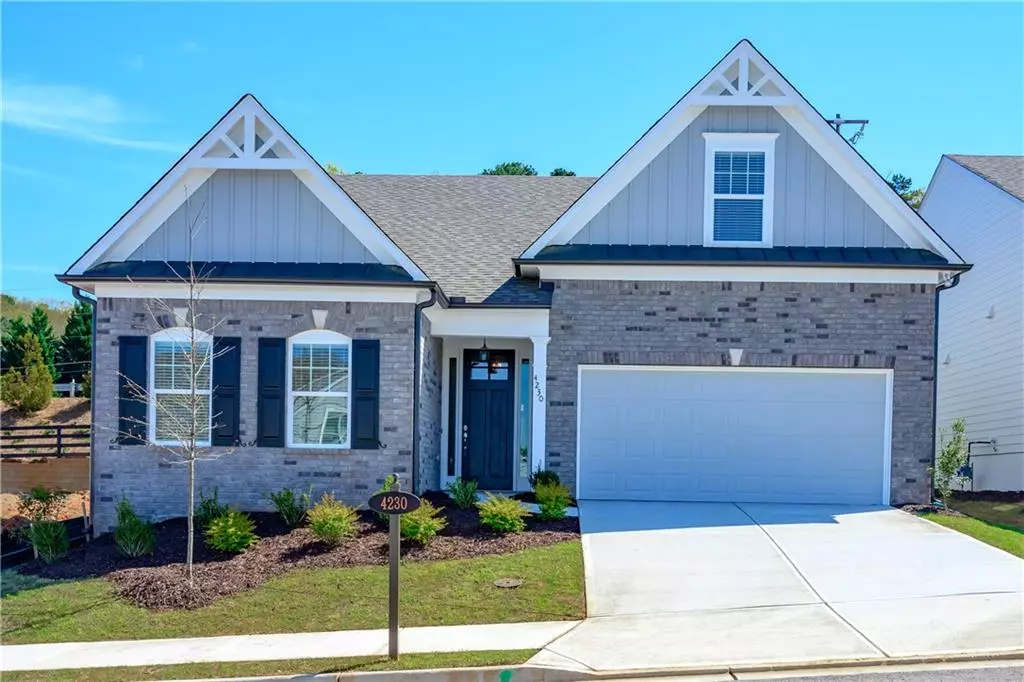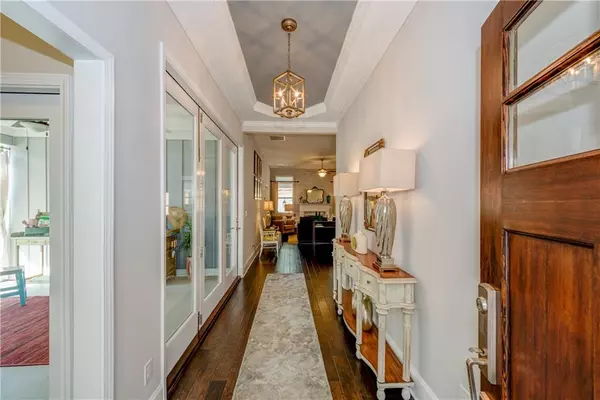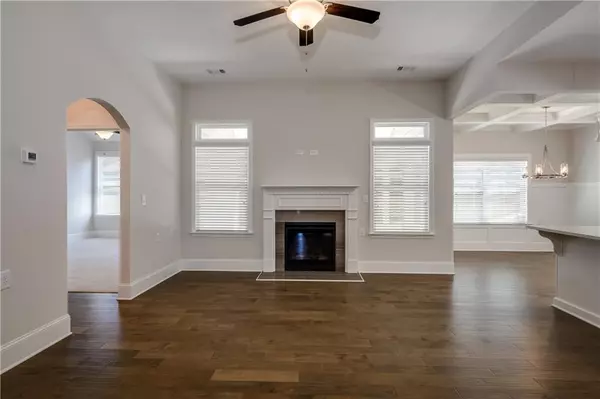$367,400
$379,900
3.3%For more information regarding the value of a property, please contact us for a free consultation.
4230 Barleycove LN Cumming, GA 30040
3 Beds
3 Baths
2,200 SqFt
Key Details
Sold Price $367,400
Property Type Single Family Home
Sub Type Single Family Residence
Listing Status Sold
Purchase Type For Sale
Square Footage 2,200 sqft
Price per Sqft $167
Subdivision Villas At Bethelview
MLS Listing ID 6620675
Sold Date 09/28/20
Style Ranch, Traditional
Bedrooms 3
Full Baths 3
Construction Status New Construction
HOA Fees $198
HOA Y/N Yes
Originating Board FMLS API
Year Built 2020
Tax Year 2020
Property Description
Active Adult, 55+ New Home Community in Cumming. Move-in Ready! Our Killarney Floorplan on Homesite 6 is Gorgeous & Ready for You to Call Home! 3 Bedrooms/3 Bathrooms, Primary Bedroom on Main w/ an Open Concept Design & Designer Upgrades You Will Love for Years to Come! Local Family Owned & Operated Certified Professional Builder O’Dwyer Homes has Built homes in GA for 28+ Years! Quality Construction w/ Semi-Custom Options! Our Homes are Energy Star Certified, Up to 20% Savings on Utilities! Amenity-Rich Community & Low-Maintenance Living! HOA maintains landscaping, Amenities, weekly trash pick-up & water for irrigation.
$10,500 Savings, see agent for details. Both Live Virtual Tours and Private Tours are Available, as well as the ability to purchase your home virtually. Call us today to schedule your appointment!
Location
State GA
County Forsyth
Area 222 - Forsyth County
Lake Name None
Rooms
Bedroom Description Master on Main, Other
Other Rooms None
Basement None
Main Level Bedrooms 2
Dining Room Separate Dining Room, Other
Interior
Interior Features Entrance Foyer, High Ceilings 9 ft Main, Low Flow Plumbing Fixtures, Tray Ceiling(s)
Heating Forced Air, Natural Gas, Zoned
Cooling Ceiling Fan(s), Central Air, Zoned
Flooring Carpet, Hardwood, Other
Fireplaces Number 1
Fireplaces Type Family Room, Gas Log, Glass Doors
Window Features Insulated Windows
Appliance Dishwasher, Disposal, Double Oven, Electric Water Heater, ENERGY STAR Qualified Appliances, Gas Range, Microwave, Self Cleaning Oven
Laundry Laundry Room, Main Level
Exterior
Exterior Feature Other
Garage Attached, Garage, Garage Door Opener, Garage Faces Side, Kitchen Level
Garage Spaces 2.0
Fence None
Pool None
Community Features Clubhouse, Dog Park, Fitness Center, Homeowners Assoc, Near Shopping, Near Trails/Greenway, Pool, Sidewalks, Street Lights, Other
Utilities Available Cable Available
Waterfront Description None
View Other
Roof Type Composition
Street Surface Paved
Accessibility Accessible Doors, Accessible Entrance, Accessible Full Bath, Accessible Hallway(s)
Handicap Access Accessible Doors, Accessible Entrance, Accessible Full Bath, Accessible Hallway(s)
Porch Covered, Front Porch, Patio
Total Parking Spaces 2
Building
Lot Description Back Yard, Landscaped, Level
Story One and One Half
Sewer Public Sewer
Water Public
Architectural Style Ranch, Traditional
Level or Stories One and One Half
Structure Type Cement Siding
New Construction No
Construction Status New Construction
Schools
Elementary Schools Vickery Creek
Middle Schools Forsyth - Other
High Schools Forsyth - Other
Others
HOA Fee Include Maintenance Grounds, Trash
Senior Community no
Restrictions false
Tax ID 080 269
Special Listing Condition None
Read Less
Want to know what your home might be worth? Contact us for a FREE valuation!

Our team is ready to help you sell your home for the highest possible price ASAP

Bought with Chapman Hall Realtors






