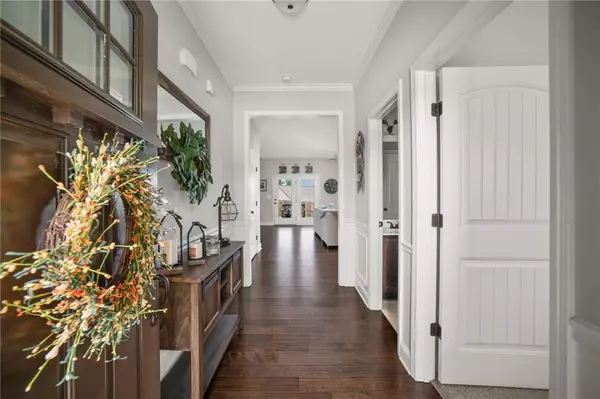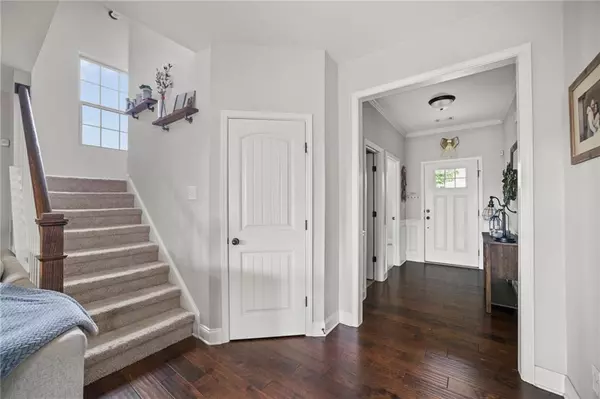$282,000
$280,000
0.7%For more information regarding the value of a property, please contact us for a free consultation.
4621 Sweetwater DR Gainesville, GA 30504
4 Beds
3 Baths
2,344 SqFt
Key Details
Sold Price $282,000
Property Type Single Family Home
Sub Type Single Family Residence
Listing Status Sold
Purchase Type For Sale
Square Footage 2,344 sqft
Price per Sqft $120
Subdivision Mundy Mill
MLS Listing ID 6765577
Sold Date 09/16/20
Style Craftsman
Bedrooms 4
Full Baths 3
Construction Status Resale
HOA Fees $600
HOA Y/N Yes
Originating Board FMLS API
Year Built 2016
Annual Tax Amount $2,987
Tax Year 2019
Lot Size 8,276 Sqft
Acres 0.19
Property Description
BEAUTIFULLY maintained two story home with many upgrades. FINISHED Bonus room could be used for a 5th bedroom! The extended covered patio with 2 ceiling fans allow many hours of enjoyment overlooking this level and fenced backyard. This home is built up high enough which offers such privacy from the back of the home. The main level has upgraded hardwood floors and boasts an open floor plan, bedroom, full bathroom and a large mudroom to be used for storage,the kids backpacks and more. Upstairs there are 3 additional bedrooms including the owner's suite that has a large walk-in closet, many windows and a double vanity. INCLUDED is the almost new washer & dryer, refrigerator and the custom blinds!! The amenities include 2 pools, tennis courts, fire-pit and lovely clubhouse. There are sidewalks throughout this pretty neighborhood and it is conveniently located less than 3 miles from 985! Come see for yourself!!
Location
State GA
County Hall
Area 261 - Hall County
Lake Name None
Rooms
Bedroom Description Oversized Master
Other Rooms None
Basement None
Main Level Bedrooms 1
Dining Room Open Concept
Interior
Interior Features Cathedral Ceiling(s), Double Vanity, Entrance Foyer, High Ceilings 9 ft Main, Walk-In Closet(s)
Heating Central, Natural Gas
Cooling Ceiling Fan(s), Central Air, Zoned
Flooring Carpet, Ceramic Tile, Hardwood
Fireplaces Number 1
Fireplaces Type Family Room
Window Features Insulated Windows, Shutters
Appliance Dishwasher, Disposal, Dryer, Gas Oven, Gas Range, Gas Water Heater, Microwave, Refrigerator, Washer
Laundry Mud Room, Upper Level
Exterior
Exterior Feature None
Parking Features Attached, Covered, Drive Under Main Level, Garage, Garage Faces Front
Garage Spaces 2.0
Fence Back Yard, Privacy
Pool None
Community Features Clubhouse, Homeowners Assoc, Near Schools, Near Shopping, Near Trails/Greenway, Park, Playground, Pool, Street Lights, Tennis Court(s)
Utilities Available Cable Available, Electricity Available, Natural Gas Available, Phone Available, Sewer Available, Underground Utilities, Water Available
View Other
Roof Type Composition
Street Surface Asphalt
Accessibility None
Handicap Access None
Porch Covered, Rear Porch
Total Parking Spaces 2
Building
Lot Description Back Yard, Landscaped, Level, Private
Story Two
Sewer Public Sewer
Water Public
Architectural Style Craftsman
Level or Stories Two
Structure Type Cement Siding
New Construction No
Construction Status Resale
Schools
Elementary Schools Mundy Mill Academy
Middle Schools Gainesville
High Schools Gainesville
Others
Senior Community no
Restrictions false
Tax ID 08031 004102
Special Listing Condition None
Read Less
Want to know what your home might be worth? Contact us for a FREE valuation!

Our team is ready to help you sell your home for the highest possible price ASAP

Bought with MEP Brokers, LLC






