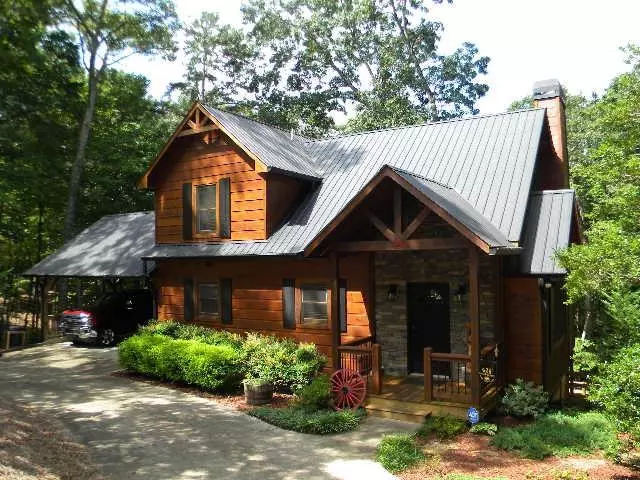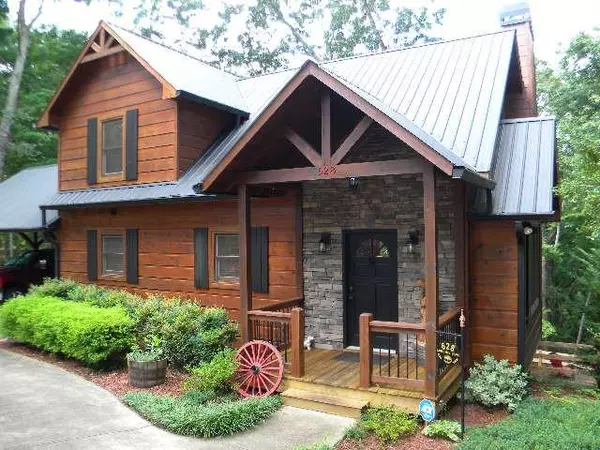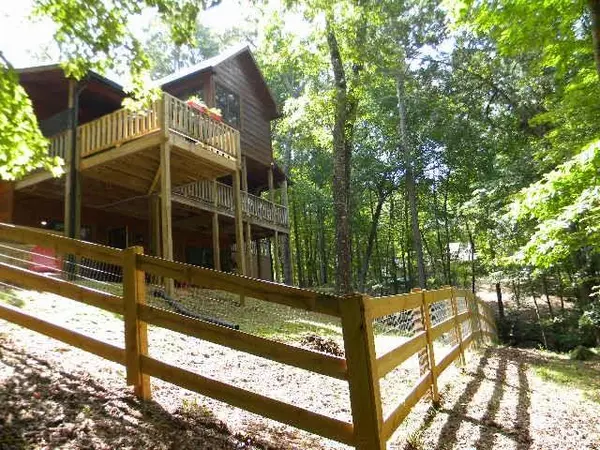$332,500
$329,900
0.8%For more information regarding the value of a property, please contact us for a free consultation.
628 Eagle Mountain DR W Ellijay, GA 30540
2 Beds
2 Baths
1,836 SqFt
Key Details
Sold Price $332,500
Property Type Single Family Home
Sub Type Single Family Residence
Listing Status Sold
Purchase Type For Sale
Square Footage 1,836 sqft
Price per Sqft $181
Subdivision Coosawattee River Resort
MLS Listing ID 6774481
Sold Date 09/25/20
Style Cabin
Bedrooms 2
Full Baths 2
Construction Status Resale
HOA Fees $821
HOA Y/N Yes
Originating Board FMLS API
Year Built 2006
Annual Tax Amount $2,260
Tax Year 2019
Lot Size 1.090 Acres
Acres 1.09
Property Description
Make this Beautiful 2/2 cabin in the Coosawattee River Resort yours!! Paved road frontage and 1+ acre wooded lot adds privacy to this picture perfect , both inside & out, retreat. 2 story stacked rock fireplace, chef's kitchen w/newer black stainless steel appliances and granite countertops. Oversized Master Suite w/stacked rock fireplace, huge loft, whole house has LVP flooring except bathrooms which are tile, full house 22kw generator, a end to end covered porch leads to Spa deck with hot tub, plus 1036 sq ft of heated/AC living space ready for expansion in basement. Fantastic location,main floor entry,half mile from gated entrance & half mile to Rec Center featuring year round pool, fitness center & tennis. All paved roads, o steep drives, Fiberoptics available, covered parking with storage cabinet, double lot for added privacy, fenced backyard, numerous amenities, public utilities and an outdoor fire pit. This rustic home is a MUST see! (To agents: For more on community see agent notes) Eagle Mountain gate. One Year Home Warranty is provided. Ellijay is filled with wonderful adventures! Watch the deer from your back porch. This community is gated so you will need to come with your agent.
Location
State GA
County Gilmer
Area 336 - Gilmer County
Lake Name None
Rooms
Bedroom Description Master on Main
Other Rooms None
Basement Exterior Entry, Full, Interior Entry
Main Level Bedrooms 2
Dining Room Open Concept
Interior
Interior Features Double Vanity, High Speed Internet
Heating Electric, Heat Pump
Cooling Ceiling Fan(s), Central Air
Flooring Ceramic Tile, Other
Fireplaces Number 2
Fireplaces Type Family Room, Master Bedroom
Window Features Insulated Windows
Appliance Dishwasher, Electric Oven, Electric Range, Gas Water Heater, Microwave, Refrigerator
Laundry Main Level
Exterior
Exterior Feature Private Front Entry, Private Rear Entry
Garage Attached, Carport
Fence Chain Link, Fenced
Pool None
Community Features Gated, Homeowners Assoc, Park, Playground, Pool, Tennis Court(s)
Utilities Available Cable Available, Electricity Available, Phone Available, Underground Utilities, Water Available
View Other
Roof Type Metal
Street Surface Asphalt
Accessibility None
Handicap Access None
Porch Covered, Deck, Rear Porch
Total Parking Spaces 2
Building
Lot Description Front Yard, Landscaped
Story One and One Half
Sewer Septic Tank
Water Public
Architectural Style Cabin
Level or Stories One and One Half
Structure Type Log
New Construction No
Construction Status Resale
Schools
Elementary Schools Mountain View - Gilmer
Middle Schools Clear Creek
High Schools Gilmer
Others
Senior Community no
Restrictions false
Tax ID 3038B 108
Special Listing Condition None
Read Less
Want to know what your home might be worth? Contact us for a FREE valuation!

Our team is ready to help you sell your home for the highest possible price ASAP

Bought with Harry Norman Realtors






