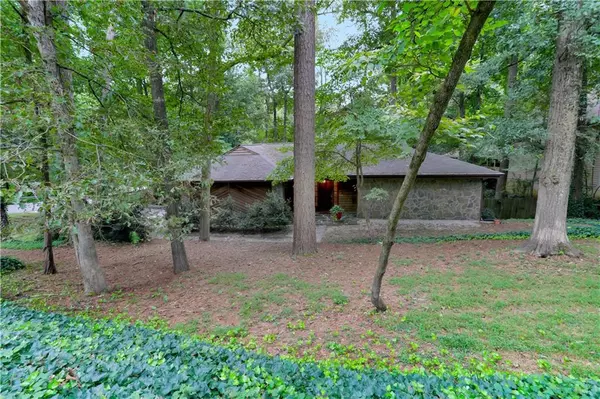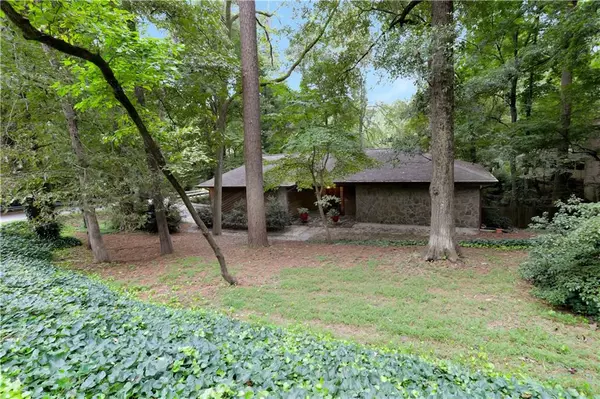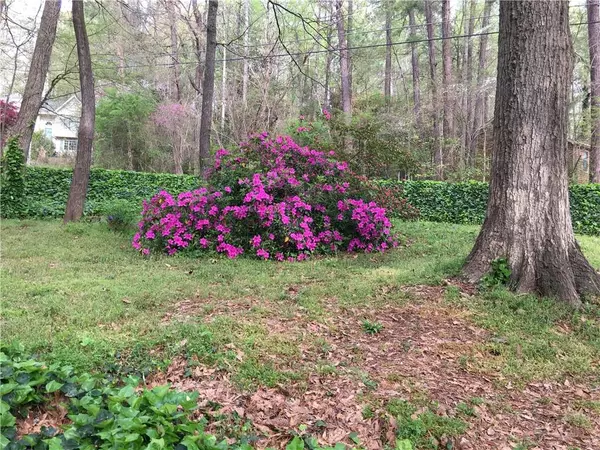$353,900
$349,900
1.1%For more information regarding the value of a property, please contact us for a free consultation.
556 Lake DR Snellville, GA 30039
3 Beds
3 Baths
2,512 SqFt
Key Details
Sold Price $353,900
Property Type Single Family Home
Sub Type Single Family Residence
Listing Status Sold
Purchase Type For Sale
Square Footage 2,512 sqft
Price per Sqft $140
Subdivision Norris Lake
MLS Listing ID 6784273
Sold Date 12/07/20
Style Ranch
Bedrooms 3
Full Baths 3
Construction Status Resale
HOA Fees $490
HOA Y/N Yes
Originating Board FMLS API
Year Built 1988
Annual Tax Amount $954
Tax Year 2019
Lot Size 0.860 Acres
Acres 0.86
Property Description
Custom cedar home. Serene waterfront and south facing while shaded by established landscaping. Large windows showcase changing season. Custom details throughout include lrg closets, pine floors, white quartz counter tops and custom cabinetry. Garage with automatic door, for additional storage and flex space. Shed in rear of property with accessibility through second driveway. Unique fencing in the rear of the home for garden area. Easy ability to add dock or private boat drop entry. Basement with single bedroom and easy ability to add another if desired. Rear drive-under garage with remote control garage door, offers additional storage and workshop space and/or boat storage. Exterior custom built shed in the rear of property, also provides additional room for storage, with drive up accessibility through rear separate driveway onto property. Unique fencing in the rear of the home, allows for several uses included but not limited to a garden area protected by its own fence with gated enclosure.
Location
State GA
County Gwinnett
Area 65 - Gwinnett County
Lake Name Norris
Rooms
Bedroom Description Master on Main
Other Rooms Shed(s), Workshop
Basement Boat Door, Driveway Access, Finished, Full, Interior Entry
Main Level Bedrooms 2
Dining Room Seats 12+, Separate Dining Room
Interior
Interior Features Bookcases, Cathedral Ceiling(s), Walk-In Closet(s)
Heating Baseboard, Central, Electric
Cooling Ceiling Fan(s), Central Air
Flooring Carpet, Ceramic Tile, Pine
Fireplaces Number 2
Fireplaces Type Basement, Circulating, Family Room, Glass Doors, Masonry, Wood Burning Stove
Window Features Insulated Windows
Appliance Dishwasher
Laundry Laundry Room
Exterior
Exterior Feature Balcony, Private Front Entry, Private Rear Entry, Private Yard, Rear Stairs
Garage Drive Under Main Level, Garage, Garage Door Opener, Garage Faces Side, Kitchen Level, Level Driveway, RV Access/Parking
Garage Spaces 2.0
Fence Back Yard, Chain Link, Fenced
Pool None
Community Features Boating, Catering Kitchen, Clubhouse, Homeowners Assoc, Lake, Near Schools, Playground, Pool, Powered Boats Allowed, Ski Accessible, Street Lights, Tennis Court(s)
Utilities Available Cable Available, Electricity Available, Phone Available, Water Available
Waterfront Description Lake, Lake Front
Roof Type Composition
Street Surface Asphalt
Accessibility None
Handicap Access None
Porch Deck, Rear Porch
Total Parking Spaces 2
Building
Lot Description Back Yard, Corner Lot
Story One
Sewer Septic Tank
Water Public
Architectural Style Ranch
Level or Stories One
Structure Type Cedar
New Construction No
Construction Status Resale
Schools
Elementary Schools Anderson-Livsey
Middle Schools Shiloh
High Schools Shiloh
Others
HOA Fee Include Door person, Maintenance Grounds, Swim/Tennis
Senior Community no
Restrictions false
Tax ID R4346B069
Special Listing Condition None
Read Less
Want to know what your home might be worth? Contact us for a FREE valuation!

Our team is ready to help you sell your home for the highest possible price ASAP

Bought with PalmerHouse Properties






