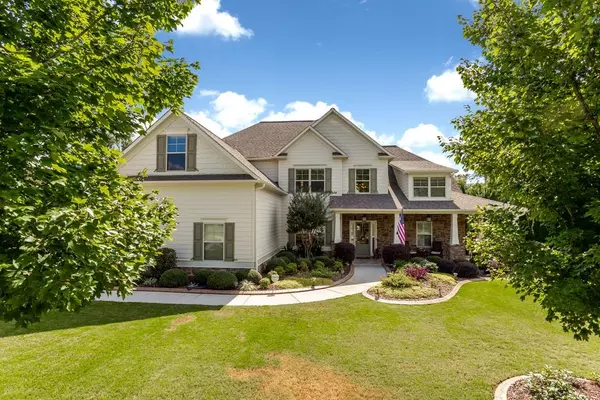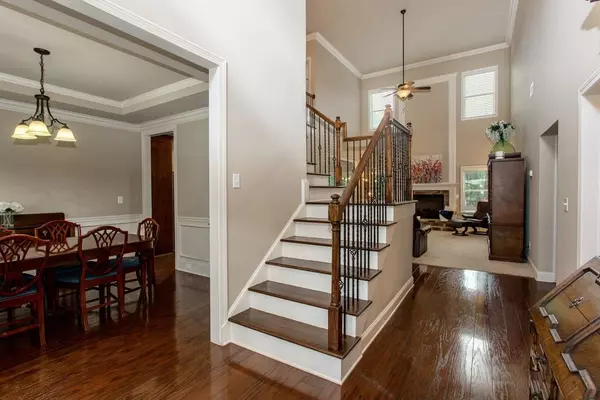$489,900
$489,900
For more information regarding the value of a property, please contact us for a free consultation.
3625 Davidson Farm DR NW Kennesaw, GA 30152
4 Beds
3.5 Baths
3,274 SqFt
Key Details
Sold Price $489,900
Property Type Single Family Home
Sub Type Single Family Residence
Listing Status Sold
Purchase Type For Sale
Square Footage 3,274 sqft
Price per Sqft $149
Subdivision The Preserve At Creekside
MLS Listing ID 6788000
Sold Date 11/12/20
Style Craftsman, Traditional
Bedrooms 4
Full Baths 3
Half Baths 1
Construction Status Resale
HOA Fees $500
HOA Y/N Yes
Originating Board FMLS API
Year Built 2010
Annual Tax Amount $1,668
Tax Year 2019
Lot Size 0.460 Acres
Acres 0.46
Property Description
A perfect 10! Stunning 4+ bedroom/3.5 bath in sought after The Preserve at Creekside w/master on main & 3 car garage nestled on almost a half acre level lot in a quiet upscale neighborhood! NEW exterior paint & Liftmaster garage door openers! Rocking chair front porch features NEW stone look overlay! Grand two story foyer welcomes you into a bright open layout perfect for entertaining! Gorgeous hardwood floors, wide crown moldings & plantation shutters are just a few of the elegant details you'll see throughout. Spacious 2 story great room features a stone fireplace and flows seamlessly into the gourmet kitchen w/abundant richly stained cabinets, granite counters, stainless appliances including double ovens, 5 burner gas cooktop, microwave, refrigerator! Walk-in pantry! Cozy fireside keeping room & breakfast area overlook the backyard retreat! Trey ceiling and detailed mill work in dining room! Master has trey ceiling & spa-like master bath w/deep soaking tub, tiled shower with glass doors, granite double sink vanity & walk in closet w/custom built-ins! Lovely open staircase with iron balusters leads to 3 spacious secondary bedrooms w/walk in closets, 2 full baths and huge bonus room perfect for 5th bedroom! Your private sanctuary awaits in the private & fully fenced backyard! Escape your worries while relaxing in the hot tub or swinging on the covered patio overlooking professionally landscaped yard featuring gorgeous roses & lush lawn. Laundry on main. Desirable West Cobb school district! Minutes to Kennesaw Mountain National Park, Swift Cantrell Park, shopping & dining!
Location
State GA
County Cobb
Area 74 - Cobb-West
Lake Name None
Rooms
Bedroom Description Master on Main
Other Rooms None
Basement None
Main Level Bedrooms 1
Dining Room Seats 12+, Separate Dining Room
Interior
Interior Features High Ceilings 10 ft Main, Entrance Foyer 2 Story, High Ceilings 9 ft Upper, Double Vanity, Disappearing Attic Stairs, High Speed Internet, Other, Tray Ceiling(s), Walk-In Closet(s)
Heating Central, Forced Air, Natural Gas
Cooling Ceiling Fan(s), Central Air
Flooring Carpet, Ceramic Tile, Hardwood
Fireplaces Number 2
Fireplaces Type Gas Log, Gas Starter, Great Room, Keeping Room, Masonry
Window Features Plantation Shutters, Insulated Windows
Appliance Double Oven, Dishwasher, Disposal, Refrigerator, Gas Cooktop, Gas Oven, Microwave, Other, Range Hood
Laundry In Kitchen, Laundry Room, Main Level
Exterior
Exterior Feature Other, Private Yard, Private Front Entry
Garage Garage Door Opener, Driveway, Garage, Kitchen Level, Level Driveway, Garage Faces Side
Garage Spaces 3.0
Fence Back Yard, Fenced, Privacy, Wood
Pool None
Community Features Homeowners Assoc, Sidewalks, Street Lights
Utilities Available None
Waterfront Description None
View Other
Roof Type Composition
Street Surface None
Accessibility None
Handicap Access None
Porch Covered, Front Porch, Patio
Total Parking Spaces 3
Building
Lot Description Back Yard, Level, Landscaped, Private, Front Yard
Story Two
Sewer Public Sewer
Water Public
Architectural Style Craftsman, Traditional
Level or Stories Two
Structure Type Cement Siding, Stone
New Construction No
Construction Status Resale
Schools
Elementary Schools Bullard
Middle Schools Mcclure
High Schools Kennesaw Mountain
Others
HOA Fee Include Insurance
Senior Community no
Restrictions false
Tax ID 20021901250
Special Listing Condition None
Read Less
Want to know what your home might be worth? Contact us for a FREE valuation!

Our team is ready to help you sell your home for the highest possible price ASAP

Bought with BHGRE Metro Brokers






