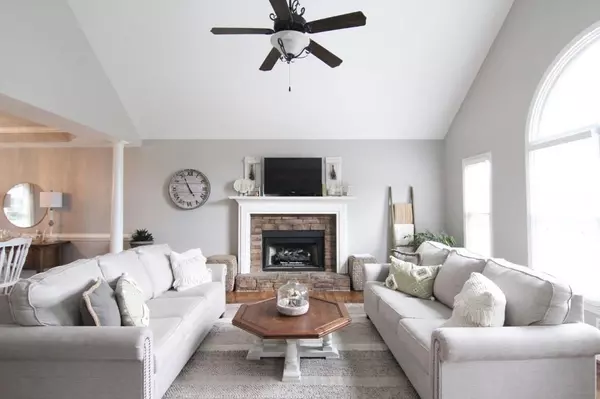$299,000
$299,000
For more information regarding the value of a property, please contact us for a free consultation.
87 Arbor Hills RD N Talking Rock, GA 30175
4 Beds
3 Baths
2,600 SqFt
Key Details
Sold Price $299,000
Property Type Single Family Home
Sub Type Single Family Residence
Listing Status Sold
Purchase Type For Sale
Square Footage 2,600 sqft
Price per Sqft $115
Subdivision Arbor Hills
MLS Listing ID 6791686
Sold Date 11/23/20
Style Traditional
Bedrooms 4
Full Baths 3
Construction Status Resale
HOA Fees $400
HOA Y/N Yes
Originating Board First Multiple Listing Service
Year Built 2002
Annual Tax Amount $2,470
Tax Year 2018
Lot Size 0.280 Acres
Acres 0.28
Property Description
Close to everything, yet nothing comes close to this move-in ready home in picturesque sidewalk/pool/tennis community with mountain views and 2-minute access to highway. Expansive bonus room can function well as playroom, movie/gaming room, bunkroom, home school, large home office, yoga studio, or teen hangout. Spacious in -law suite with full bath in western corner of the house keeps your extended family comfortable and isolated from hustle and bustle of main bedrooms and living area. Flexible close date. Schedule your tour today! Recently updated with brand new Rheem HVAC unit, rich hardwood floors throughout main level, stainless steel Samsung appliances and granite countertops with crisp white cabinetry in kitchen, new American Standard bronze faucets and waterproof plank flooring in bathrooms, and lighted workbench in two-car garage. One of a handful of homes in Arbor Hills neighborhood boasting at least 2600 sq ft of heated living space, all above grade on a flat lot. In the morning, enjoy the majestic sunrise over mountain views from open family room with vaulted ceiling and gas fireplace. In the afternoon, towering tulip poplars and Leyland cypress trees cast refreshing shade across the backyard where adults can grill out on patio or eat dinner on elevated deck while kids enjoy sturdy playhouse with swings, monkey bars, and shingled roof. Unwind after a long day in jetted jacuzzi before retiring in oversized main bedroom with tray ceiling.
Location
State GA
County Pickens
Lake Name None
Rooms
Bedroom Description Other
Other Rooms None
Basement Daylight, Driveway Access, Exterior Entry, Partial
Dining Room Separate Dining Room
Interior
Interior Features High Ceilings 9 ft Lower, High Ceilings 9 ft Main, High Ceilings 9 ft Upper, Cathedral Ceiling(s), Coffered Ceiling(s), High Speed Internet, Entrance Foyer, His and Hers Closets, Low Flow Plumbing Fixtures, Permanent Attic Stairs, Tray Ceiling(s), Walk-In Closet(s)
Heating Central, Natural Gas
Cooling Ceiling Fan(s), Central Air
Flooring Carpet, Ceramic Tile, Hardwood
Fireplaces Type Family Room, Gas Log, Gas Starter, Glass Doors, Living Room
Window Features Insulated Windows
Appliance Dishwasher, Disposal, Electric Water Heater, Electric Oven, Refrigerator, Microwave, Range Hood
Laundry Laundry Room
Exterior
Exterior Feature Private Yard, Private Front Entry, Private Rear Entry, Rear Stairs
Garage Garage Door Opener, Drive Under Main Level, Driveway, Garage, Garage Faces Front, Level Driveway
Garage Spaces 2.0
Fence None
Pool None
Community Features None
Utilities Available Cable Available, Electricity Available, Natural Gas Available, Phone Available, Sewer Available, Water Available
Waterfront Description None
View Other
Roof Type Shingle
Street Surface Asphalt
Accessibility None
Handicap Access None
Porch Deck, Front Porch
Private Pool false
Building
Lot Description Back Yard, Level, Landscaped, Private, Wooded, Front Yard
Story Multi/Split
Sewer Public Sewer
Water Public
Architectural Style Traditional
Level or Stories Multi/Split
Structure Type Frame
New Construction No
Construction Status Resale
Schools
Elementary Schools Harmony - Pickens
Middle Schools Pickens County
High Schools Pickens
Others
Senior Community no
Restrictions false
Tax ID 030A 031 005
Special Listing Condition None
Read Less
Want to know what your home might be worth? Contact us for a FREE valuation!

Our team is ready to help you sell your home for the highest possible price ASAP

Bought with Keller Williams Realty Partners






