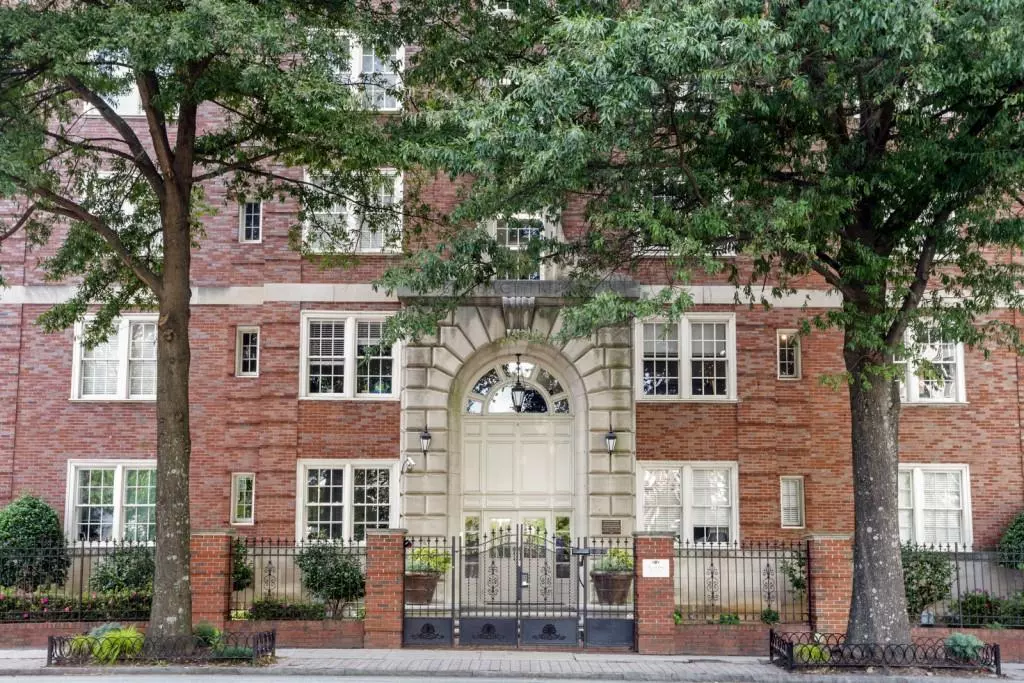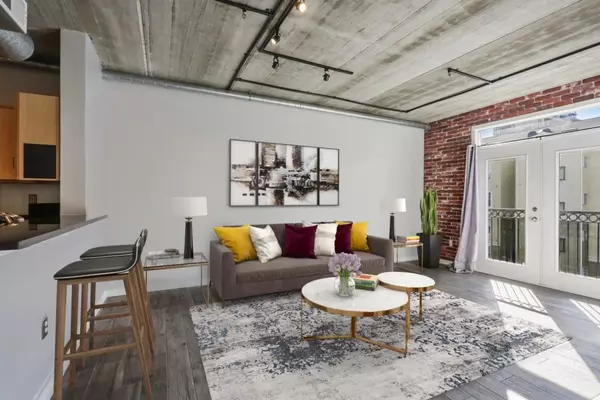$224,000
$229,999
2.6%For more information regarding the value of a property, please contact us for a free consultation.
800 Peachtree ST NE #2405 Atlanta, GA 30308
1 Bed
1 Bath
775 SqFt
Key Details
Sold Price $224,000
Property Type Condo
Sub Type Condominium
Listing Status Sold
Purchase Type For Sale
Square Footage 775 sqft
Price per Sqft $289
Subdivision Cornerstone Village
MLS Listing ID 6793123
Sold Date 01/05/21
Style Contemporary/Modern, Mid-Rise (up to 5 stories), Traditional
Bedrooms 1
Full Baths 1
Construction Status Updated/Remodeled
HOA Fees $340
HOA Y/N No
Originating Board FMLS API
Year Built 2001
Annual Tax Amount $976
Tax Year 2019
Lot Size 784 Sqft
Acres 0.018
Property Description
Welcome to the Midtown Lifestyle in this meticulously-cared-for, updated end unit. Lounge in your spacious living room with the French Doors opened to a view of the pool and complete privacy from the 4th floor. The unit was modernized with grey-oak wood-tile flooring, recessed LED lighting, completely redone bathroom including a marble tile shower, dual vanities with custom Medicine Cabinets and designer shelving in the walk-in closet. You also have your own Laundry Room with plenty of closet space. This unit has more than enough storage and parking on the same level!If that wasn't enough, the community also features a pool, outdoor grilling area, recreational room, exercise facility, conference room, and movie theater! All this while being surrounded by countless restaurants, bars, The Fox Theatre, Emory Hospital, and Piedmont Park. This is City Living at it's finest.
Location
State GA
County Fulton
Area 23 - Atlanta North
Lake Name None
Rooms
Bedroom Description None
Other Rooms None
Basement None
Main Level Bedrooms 1
Dining Room Open Concept
Interior
Interior Features Double Vanity, Entrance Foyer, High Ceilings 9 ft Main, High Speed Internet, Walk-In Closet(s)
Heating Central, Electric
Cooling Central Air
Flooring Ceramic Tile
Fireplaces Type None
Window Features Shutters
Appliance Dishwasher, Disposal, Electric Cooktop, Electric Oven, Electric Water Heater, Microwave, Refrigerator
Laundry Common Area, In Kitchen, Laundry Room
Exterior
Exterior Feature Balcony
Parking Features Assigned, Covered, Deeded, Garage, Garage Door Opener, Garage Faces Rear, Parking Lot
Garage Spaces 1.0
Fence Privacy
Pool In Ground
Community Features Business Center, Clubhouse, Dog Park, Fitness Center, Gated, Homeowners Assoc, Meeting Room, Near Marta, Near Shopping, Pool, Other
Utilities Available Electricity Available, Phone Available, Sewer Available, Water Available
Waterfront Description None
View City, Other
Roof Type Other
Street Surface Asphalt
Accessibility None
Handicap Access None
Porch None
Total Parking Spaces 1
Private Pool false
Building
Lot Description Landscaped
Story One
Sewer Public Sewer
Water Public
Architectural Style Contemporary/Modern, Mid-Rise (up to 5 stories), Traditional
Level or Stories One
Structure Type Cement Siding, Stucco
New Construction No
Construction Status Updated/Remodeled
Schools
Elementary Schools Springdale Park
Middle Schools David T Howard
High Schools Grady
Others
HOA Fee Include Maintenance Structure, Maintenance Grounds, Trash
Senior Community no
Restrictions true
Tax ID 14 004900341903
Ownership Condominium
Financing no
Special Listing Condition None
Read Less
Want to know what your home might be worth? Contact us for a FREE valuation!

Our team is ready to help you sell your home for the highest possible price ASAP

Bought with Keller Williams Realty Atl Perimeter






