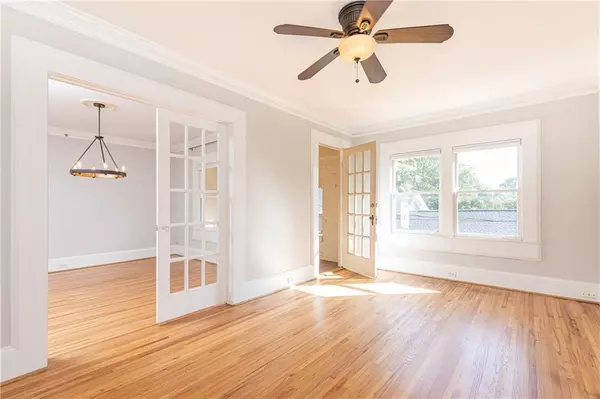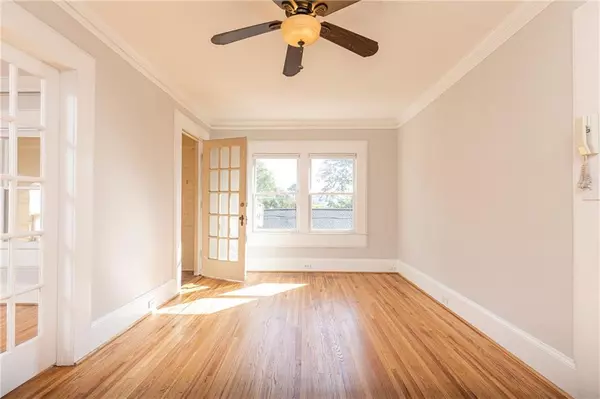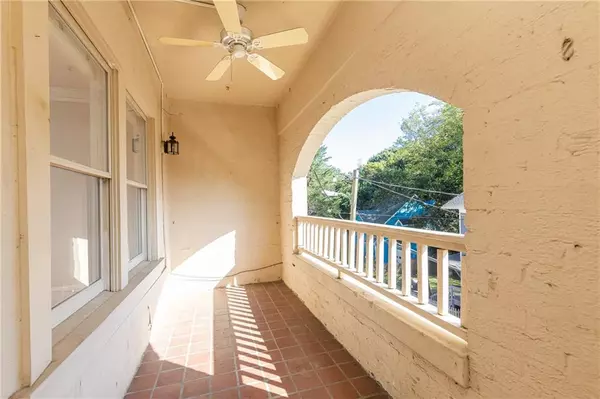$318,000
$319,000
0.3%For more information regarding the value of a property, please contact us for a free consultation.
960 Taft AVE NE #4 Atlanta, GA 30309
2 Beds
1 Bath
900 SqFt
Key Details
Sold Price $318,000
Property Type Condo
Sub Type Condominium
Listing Status Sold
Purchase Type For Sale
Square Footage 900 sqft
Price per Sqft $353
Subdivision Lindsy On The Park
MLS Listing ID 6791397
Sold Date 11/09/20
Style Mid-Rise (up to 5 stories), Traditional
Bedrooms 2
Full Baths 1
Construction Status Resale
HOA Fees $3,300
HOA Y/N Yes
Originating Board FMLS API
Year Built 1940
Annual Tax Amount $1,458
Tax Year 2019
Lot Size 901 Sqft
Acres 0.0207
Property Description
Rare Opportunity to Own Only One of Twelve Units at Lindsy on the Park, One Block from Piedmont Park - If You Are Looking for a Picture Perfect Condo w/ Old-World Charm in the Best Part of Midtown, Look No Further! This Renovated Top Floor, Light-Filled Home Features Fresh Paint, New Windows, Newly Refinished Original Hardwoods Throughout & Private Covered Entertainment Patio. Spacious Modern Eat-In Kitchen Open to Family Room w/ Breakfast Bar, Walk-In Pantry, Wood Cabinetry, New Sleek Quartz Countertops & S/S Appliances. Full Bath w/ White Subway Tile Tub/Shower Combo. Master w/ Walk-In Closet. Second Bedroom w/ French Doors Can Easily Function as an Office or Additional Living Space. Unit w/ Laundry Room. Home Wired for Google Fiber. Monthly HOA Includes Water. Storage Unit Located in the Same Building. Steps from Piedmont Dog Park, the BeltLine, the Best Dining/Entertainment Options, Midtown Promenade w/ Trader Joe's, Landmark Movie Theatre + Starbucks. Close Proximity to Georgia Tech, VaHi, PCM, Whole Foods, O4W, I-85/75 & MARTA.
Location
State GA
County Fulton
Area 23 - Atlanta North
Lake Name None
Rooms
Bedroom Description Master on Main
Other Rooms None
Basement None
Main Level Bedrooms 2
Dining Room Open Concept
Interior
Interior Features Smart Home, Walk-In Closet(s)
Heating Central, Zoned
Cooling Ceiling Fan(s), Central Air, Zoned
Flooring Hardwood
Fireplaces Type None
Window Features None
Appliance Dishwasher, Electric Oven, Refrigerator
Laundry In Kitchen, Main Level
Exterior
Exterior Feature Balcony
Parking Features On Street
Fence None
Pool None
Community Features Homeowners Assoc, Near Beltline, Near Marta, Near Schools, Near Shopping, Near Trails/Greenway, Public Transportation, Sidewalks
Utilities Available Cable Available, Electricity Available, Phone Available, Sewer Available, Water Available
Waterfront Description None
View City
Roof Type Composition, Other
Street Surface None
Accessibility None
Handicap Access None
Porch Covered, Patio
Total Parking Spaces 2
Building
Lot Description Other
Story One
Sewer Public Sewer
Water Public
Architectural Style Mid-Rise (up to 5 stories), Traditional
Level or Stories One
Structure Type Brick 4 Sides
New Construction No
Construction Status Resale
Schools
Elementary Schools Springdale Park
Middle Schools David T Howard
High Schools Grady
Others
HOA Fee Include Maintenance Structure, Reserve Fund, Sewer, Water
Senior Community no
Restrictions true
Tax ID 17 005400041144
Ownership Condominium
Financing no
Special Listing Condition None
Read Less
Want to know what your home might be worth? Contact us for a FREE valuation!

Our team is ready to help you sell your home for the highest possible price ASAP

Bought with Keller Williams Realty Intown ATL






