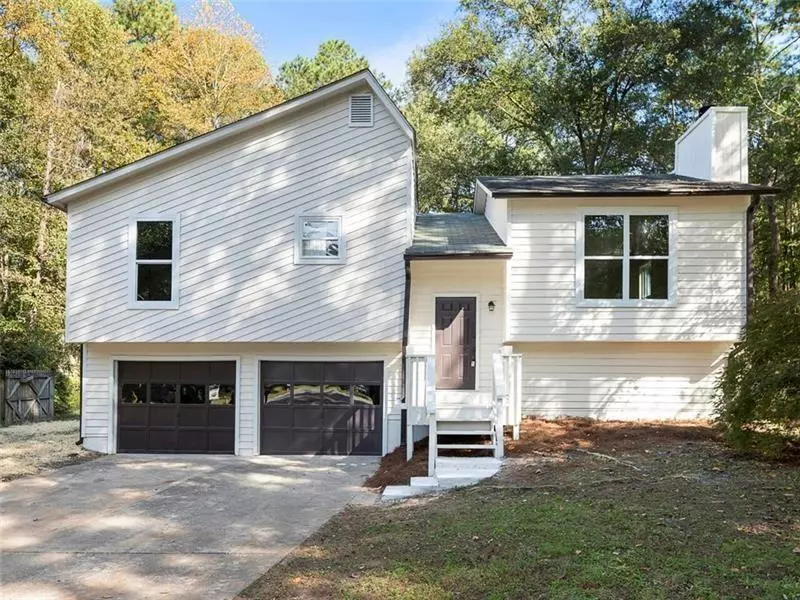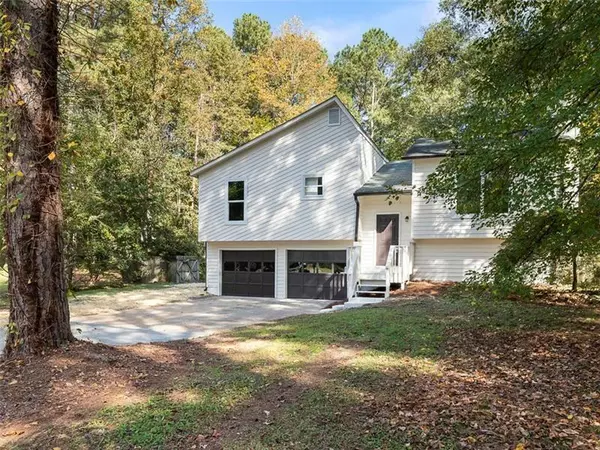$272,000
$274,900
1.1%For more information regarding the value of a property, please contact us for a free consultation.
2987 Withers WAY SW Marietta, GA 30064
4 Beds
3 Baths
1,756 SqFt
Key Details
Sold Price $272,000
Property Type Single Family Home
Sub Type Single Family Residence
Listing Status Sold
Purchase Type For Sale
Square Footage 1,756 sqft
Price per Sqft $154
Subdivision Horseshoe Ridge
MLS Listing ID 6798659
Sold Date 12/14/20
Style Traditional
Bedrooms 4
Full Baths 3
Construction Status Resale
HOA Y/N No
Originating Board FMLS API
Year Built 1985
Annual Tax Amount $1,492
Tax Year 2019
Lot Size 0.497 Acres
Acres 0.497
Property Description
BACK ON THE MARKET. BUYER GOT A COLD FEET- NO INSPECTION WAS DONE. Welcome to Charm & Charisma!! This beautiful Traditional Home is for the win!This property is a dream. Fully remodeled with a fantastic open concept to great gatherings between family and friends. Well located in Marietta, very close to the Square, major stores and amazing entertainments. Touched by tradition! An inviting living room along with a great room, dining area and kitchen that are placed in a center of your entertaining. Kitchen is built in efficiency! Beauty, glamour and function combine to enhance both baths. Kitchen and Bathrooms to bring a touch of sophistication. A great master size room on the basement with a full bathroom( can be an in-law suite). Look at the large backyard, for summer parties and delight afternoons during fall and spring This property lives up to your expectations. This property has been completely renovated: new LVT floors, newer roof, newer HVAC and brand new water heater, new windows, new stainless steel appliances and many other great features. Thats the right place to call Home.
Location
State GA
County Cobb
Area 73 - Cobb-West
Lake Name None
Rooms
Bedroom Description Master on Main, Oversized Master
Other Rooms None
Basement Driveway Access, Exterior Entry, Interior Entry, Partial
Dining Room Great Room
Interior
Interior Features Entrance Foyer
Heating Central, Electric
Cooling Ceiling Fan(s), Central Air
Flooring Hardwood
Fireplaces Number 1
Fireplaces Type Family Room, Gas Log
Window Features None
Appliance Dishwasher, Electric Water Heater, Gas Cooktop, Microwave
Laundry In Basement, Laundry Room
Exterior
Exterior Feature Private Yard
Garage Attached, Driveway, Garage
Garage Spaces 2.0
Fence Back Yard
Pool None
Community Features None
Utilities Available Cable Available, Electricity Available, Natural Gas Available, Phone Available, Sewer Available
Waterfront Description None
View City
Roof Type Composition
Street Surface None
Accessibility Accessible Kitchen Appliances, Accessible Electrical and Environmental Controls
Handicap Access Accessible Kitchen Appliances, Accessible Electrical and Environmental Controls
Porch Deck
Total Parking Spaces 2
Building
Lot Description Back Yard, Landscaped, Front Yard
Story Two
Sewer Public Sewer
Water Public
Architectural Style Traditional
Level or Stories Two
Structure Type Other
New Construction No
Construction Status Resale
Schools
Elementary Schools Hollydale
Middle Schools Smitha
High Schools Osborne
Others
Senior Community no
Restrictions false
Tax ID 19064100140
Special Listing Condition None
Read Less
Want to know what your home might be worth? Contact us for a FREE valuation!

Our team is ready to help you sell your home for the highest possible price ASAP

Bought with Realty One Group Edge






