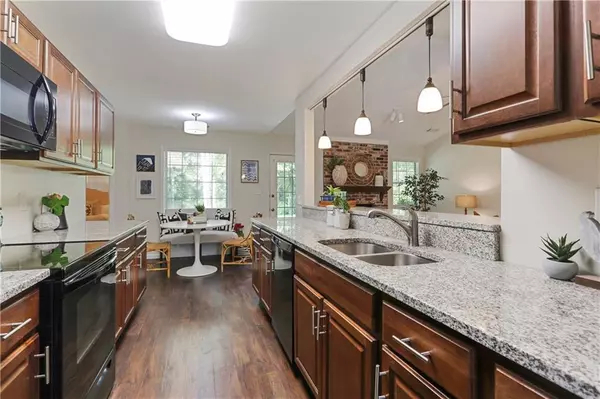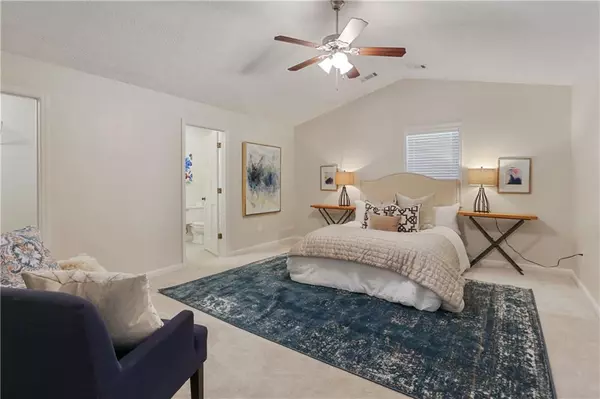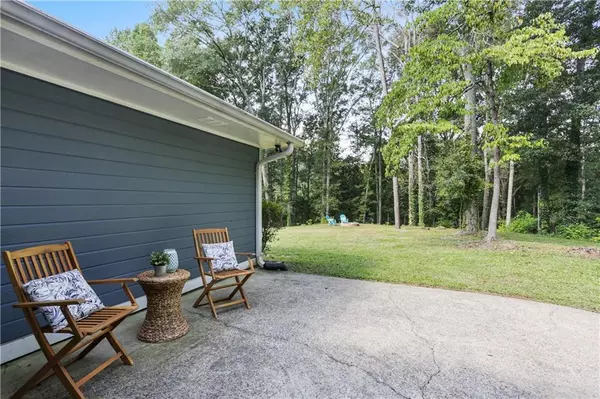$325,000
$330,000
1.5%For more information regarding the value of a property, please contact us for a free consultation.
3619 Nessa CT SE Smyrna, GA 30082
3 Beds
2 Baths
1,579 SqFt
Key Details
Sold Price $325,000
Property Type Single Family Home
Sub Type Single Family Residence
Listing Status Sold
Purchase Type For Sale
Square Footage 1,579 sqft
Price per Sqft $205
Subdivision Concord Village
MLS Listing ID 6779904
Sold Date 12/21/20
Style Ranch, Traditional
Bedrooms 3
Full Baths 2
Construction Status Resale
HOA Y/N No
Originating Board FMLS API
Year Built 1985
Annual Tax Amount $2,511
Tax Year 2019
Lot Size 0.694 Acres
Acres 0.694
Property Description
The minute you step inside, you’ll be drawn to how charming & solid this brick-front ranch home feels and you’ll appreciate the meticulous updates throughout - from the cement slab sealant to prevent moisture, to the all new ductwork, every room being hard wired with CAT-6 internet, to the epoxy flooring in the garage and the brand new driveway. The updated, open kitchen is designed to keep the conversations flowing easily with seating in the dining room on one end, the cozy breakfast area on the other end and an upper bar for quick bites on the go or a glass of wine while chatting with the chef. Newer appliances include a counter depth refrigerator & convection oven surrounded by newer cabinets and granite counters. Off the living room with vaulted ceilings and wood-burning fireplace is the separate guest wing for added privacy for guests, children or a private place to work remotely. Offering the promise of relaxation on the opposite side of the home is the owner's suite with a sitting area, vaulted ceilings, walk-in closet and ensuite bathroom. Out back the relaxation continues on the private patio, sitting around the fire pit or walking along Nickajack Creek at the rear of the property. The quiet, dead-end street and NO HOA are icing on the cake for you to have all the space, privacy and peace you desire. Minutes from downtown Smyrna Market Village & The Battery. Convenient to Kroger, Publix Sprouts & other shopping; steps from Silver Comet Trail for walks & biking. Roof is 5 years old, furnace 2 years old, AC 6 years old, water heater 4 years old. Don’t miss the video walkthrough! Schedule a tour today, with COVID-19 safety measures, to see why it’s the house to call your next home!
Location
State GA
County Cobb
Area 72 - Cobb-West
Lake Name None
Rooms
Bedroom Description Master on Main, Oversized Master, Sitting Room
Other Rooms None
Basement None
Main Level Bedrooms 3
Dining Room Separate Dining Room
Interior
Interior Features Entrance Foyer, High Speed Internet, Walk-In Closet(s)
Heating Central, Forced Air, Natural Gas
Cooling Ceiling Fan(s), Central Air
Flooring Carpet, Ceramic Tile, Vinyl
Fireplaces Number 1
Fireplaces Type Gas Starter, Living Room
Window Features Insulated Windows
Appliance Dishwasher, Electric Range, Microwave, Refrigerator
Laundry In Hall, Laundry Room, Main Level
Exterior
Exterior Feature Garden
Garage Garage, Kitchen Level, Level Driveway, Parking Pad
Garage Spaces 2.0
Fence None
Pool None
Community Features Near Schools, Near Trails/Greenway, Public Transportation
Utilities Available Cable Available, Electricity Available, Natural Gas Available
Waterfront Description None
View Other
Roof Type Composition
Street Surface Asphalt
Accessibility None
Handicap Access None
Porch Front Porch, Patio
Total Parking Spaces 4
Building
Lot Description Back Yard, Creek On Lot, Level, Wooded
Story One
Sewer Public Sewer
Water Public
Architectural Style Ranch, Traditional
Level or Stories One
Structure Type Brick Front
New Construction No
Construction Status Resale
Schools
Elementary Schools King Springs
Middle Schools Griffin
High Schools Campbell
Others
Senior Community no
Restrictions false
Tax ID 17019500240
Special Listing Condition None
Read Less
Want to know what your home might be worth? Contact us for a FREE valuation!

Our team is ready to help you sell your home for the highest possible price ASAP

Bought with Keller Williams Realty Intown ATL






