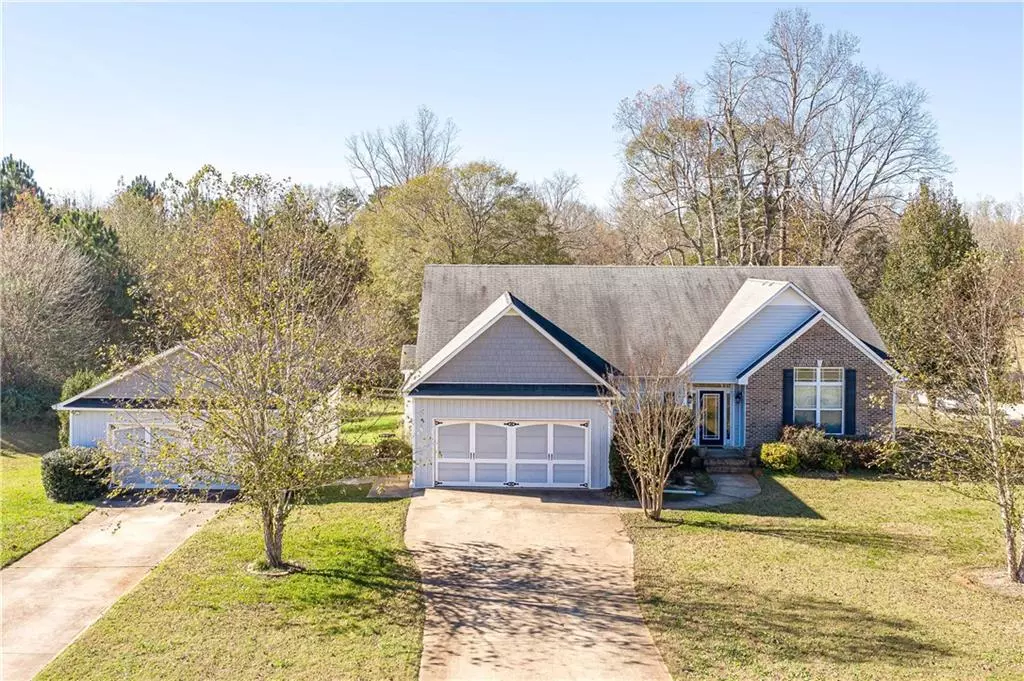$218,772
$199,900
9.4%For more information regarding the value of a property, please contact us for a free consultation.
332 N Ridge LN Temple, GA 30179
4 Beds
2 Baths
2,182 SqFt
Key Details
Sold Price $218,772
Property Type Single Family Home
Sub Type Single Family Residence
Listing Status Sold
Purchase Type For Sale
Square Footage 2,182 sqft
Price per Sqft $100
Subdivision West Ridge
MLS Listing ID 6811591
Sold Date 12/22/20
Style Ranch
Bedrooms 4
Full Baths 2
Construction Status Resale
HOA Y/N No
Originating Board FMLS API
Year Built 2005
Annual Tax Amount $2,217
Tax Year 2020
Lot Size 0.930 Acres
Acres 0.93
Property Description
LARGE (2182 sq ft per tax records) NO STEPS RANCH ON ALMOST AN ACRE! THIS IS THE ONE YOU'VE BEEN SEARCHING FOR! Step inside this great home and check out the expansive family room with hardwood floor and fireplace. Perfect for entertaining, there is plenty of room for everyone! Great kitchen has lots of counter space and ample cabinets and is ready for you and several other cooks to prepare awesome meals! Breakfast bar perfect for morning coffee. Breakfast room overlooks the covered porch and quiet back yard. Formal dining room has room for a large table and pretty wainscoting. Large master suite features vaulted ceiling in the large bedroom. Master bath has jetted tub, double vanities and tiled shower. Check out this awesome walk in closet...it's huge! Split bedroom plan. 3 additional ample size bedrooms. 2nd bath has tile floor and pretty vanity. Laundry room. Attached 2 car garage was converted into a workspace for owner's business, could also be an awesome man cave or hobby room. 2 car detached garage has ample space. Fall evenings will be enjoyed on the back covered porch while enjoying the quiet pastoral view of the neighbors cattle on the adjoining land. Back yard has a fenced area. Hurry to see this great home before it is gone! No offers will be reviewed before Monday Nov 23.
Location
State GA
County Carroll
Area 231 - Carroll County
Lake Name None
Rooms
Bedroom Description Master on Main, Oversized Master, Split Bedroom Plan
Other Rooms None
Basement None
Main Level Bedrooms 4
Dining Room Seats 12+, Separate Dining Room
Interior
Interior Features Double Vanity, Entrance Foyer, Tray Ceiling(s), Walk-In Closet(s)
Heating Central, Electric
Cooling Central Air
Flooring Hardwood
Fireplaces Number 1
Fireplaces Type Family Room
Window Features None
Appliance Dishwasher, Electric Range, Microwave
Laundry Laundry Room, Main Level
Exterior
Exterior Feature Other
Parking Features Detached, Garage, Garage Faces Front, Kitchen Level, Level Driveway
Garage Spaces 2.0
Fence Back Yard
Pool None
Community Features None
Utilities Available Cable Available, Electricity Available, Phone Available, Water Available
Waterfront Description None
View Rural
Roof Type Composition
Street Surface Asphalt
Accessibility None
Handicap Access None
Porch Covered, Rear Porch
Total Parking Spaces 2
Building
Lot Description Back Yard, Front Yard, Level
Story One
Sewer Septic Tank
Water Public
Architectural Style Ranch
Level or Stories One
Structure Type Vinyl Siding
New Construction No
Construction Status Resale
Schools
Elementary Schools Sharp Creek
Middle Schools Bay Springs
High Schools Villa Rica
Others
Senior Community no
Restrictions false
Tax ID 126 0137
Special Listing Condition None
Read Less
Want to know what your home might be worth? Contact us for a FREE valuation!

Our team is ready to help you sell your home for the highest possible price ASAP

Bought with Southern Homes and Land Realty






