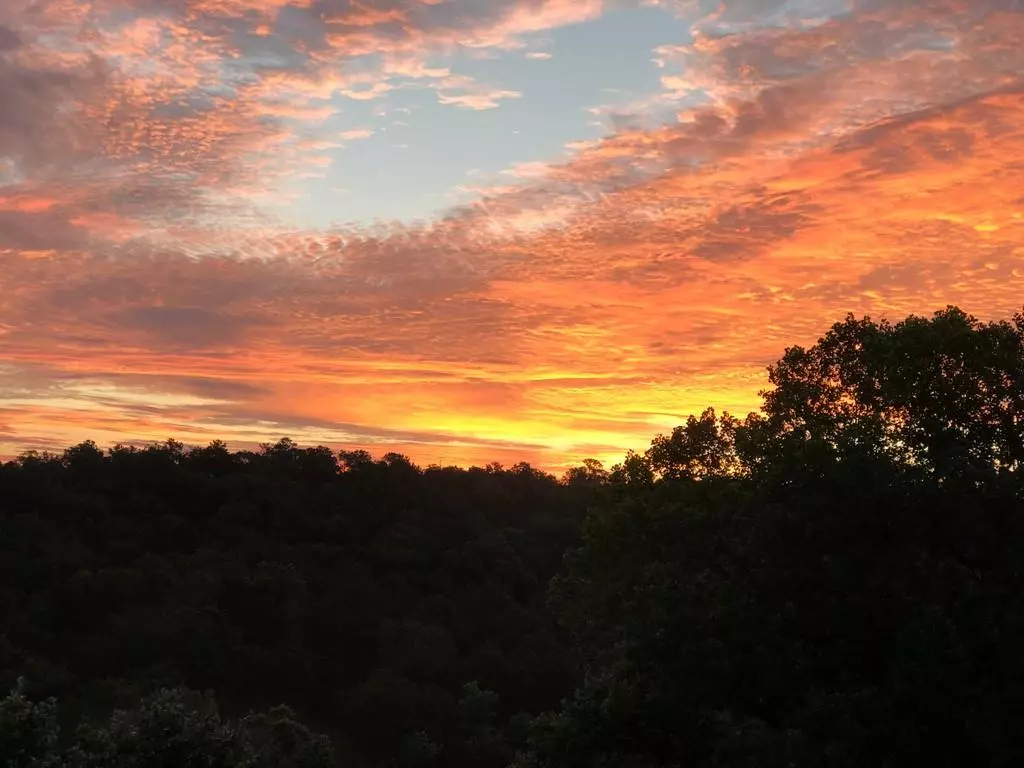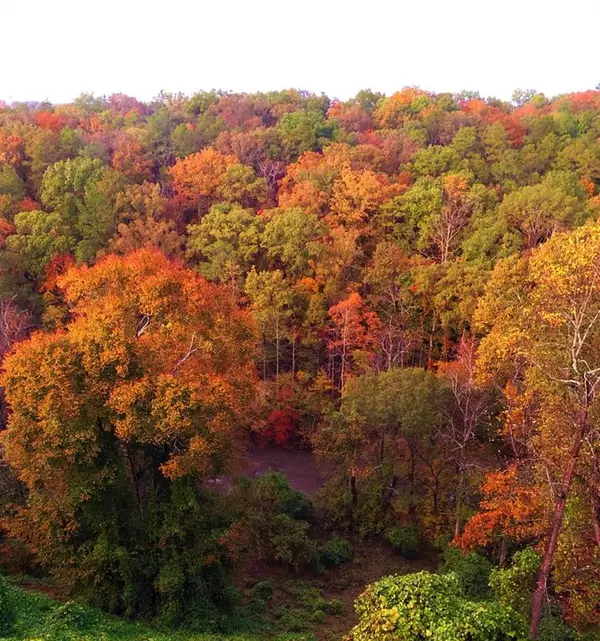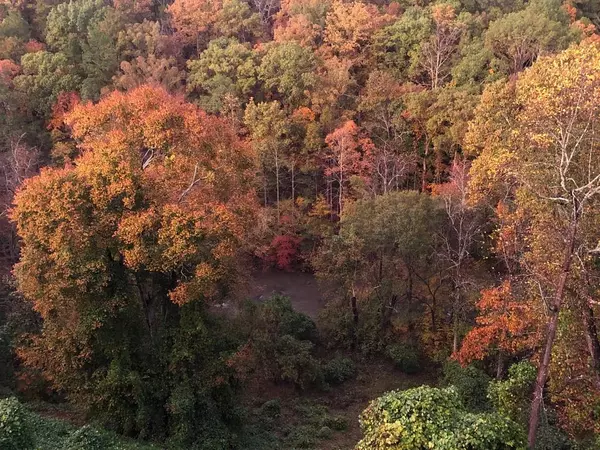$505,000
$519,900
2.9%For more information regarding the value of a property, please contact us for a free consultation.
3310 Overland DR Roswell, GA 30075
3 Beds
3 Baths
1,984 SqFt
Key Details
Sold Price $505,000
Property Type Condo
Sub Type Condominium
Listing Status Sold
Purchase Type For Sale
Square Footage 1,984 sqft
Price per Sqft $254
Subdivision Roswell Creekview
MLS Listing ID 6771680
Sold Date 12/18/20
Style Mid-Rise (up to 5 stories), Traditional
Bedrooms 3
Full Baths 3
Construction Status Resale
HOA Fees $388
HOA Y/N Yes
Originating Board FMLS API
Year Built 2003
Annual Tax Amount $1,807
Tax Year 2019
Lot Size 1,742 Sqft
Acres 0.04
Property Description
Views and location can't be beat. Roswell Creekview is in harmonious balance between city amenities and the Chattahoochee National Forest. It is the best kept secret in condo living in the heart of historic Roswell. The sights and sounds of nature, surrounded by tall mature trees and luscious greenery make for an incredible relaxing retreat with views of Vickery Creek and the historic Roswell Mill. The community is architecturally inspired by the Roswell Mill and surrounding historic buildings.The owners parking garage provides 2 personal spaces along with a secured storage room. Take the elevator from the garage to stepless living. As you enter you will appreciate the flow inductive to entertaining - yet provides a close and cozy feel. The gleaming Brazilian cherry floors were a recent addition. The interior boasts modern-day comforts and is complimented by the stunning panoramic views of nature’s four seasons. The open concept great room is comprised of the dining area and fireside family room. The bright and spacious layout of the kitchen allows you to prepare delectable meals without having to leave the company of your guests while surrounded by a wealth of amenities. Stainless steel appliances include oven and microwave, warming drawer, gas cooktop and dishwasher. The abundance of granite counters, island and breakfast bar combine to make this area the heart of your home! Don’t miss the huge walk-in pantry and separate laundry room. All 3 sleeping quarters sit privately from one another, all with access to the 3 modern bathrooms. The owner’s suite leads to the 2020 renovated spa-inspired bath and 2 custom walk-in closets. The community offers a pool, tennis court and fitness center. The list goes on…view the photos for more details.
Location
State GA
County Fulton
Area 13 - Fulton North
Lake Name None
Rooms
Bedroom Description Master on Main
Other Rooms None
Basement None
Main Level Bedrooms 3
Dining Room Open Concept
Interior
Interior Features High Ceilings 9 ft Main
Heating Central, Forced Air
Cooling Ceiling Fan(s), Central Air
Flooring Ceramic Tile, Hardwood
Fireplaces Number 1
Fireplaces Type Gas Log, Gas Starter, Great Room, Living Room
Window Features Insulated Windows
Appliance Dishwasher, Disposal, Gas Cooktop, Microwave
Laundry Laundry Room, Main Level
Exterior
Exterior Feature Private Yard, Balcony
Garage Assigned, Deeded, Garage
Garage Spaces 2.0
Fence None
Pool None
Community Features Clubhouse, Homeowners Assoc, Public Transportation, Near Trails/Greenway, Fitness Center, Pool, Tennis Court(s), Near Marta, Near Shopping
Utilities Available None
Waterfront Description None
Roof Type Metal
Street Surface None
Accessibility Accessible Entrance, Accessible Elevator Installed
Handicap Access Accessible Entrance, Accessible Elevator Installed
Porch Patio
Total Parking Spaces 2
Building
Lot Description Landscaped
Story One
Sewer Public Sewer
Water Public
Architectural Style Mid-Rise (up to 5 stories), Traditional
Level or Stories One
Structure Type Brick 4 Sides
New Construction No
Construction Status Resale
Schools
Elementary Schools Roswell North
Middle Schools Crabapple
High Schools Roswell
Others
HOA Fee Include Maintenance Structure, Trash, Maintenance Grounds, Sewer, Swim/Tennis, Water
Senior Community no
Restrictions true
Tax ID 12 192404170995
Ownership Condominium
Financing no
Special Listing Condition None
Read Less
Want to know what your home might be worth? Contact us for a FREE valuation!

Our team is ready to help you sell your home for the highest possible price ASAP

Bought with Chapman Hall Realtors






