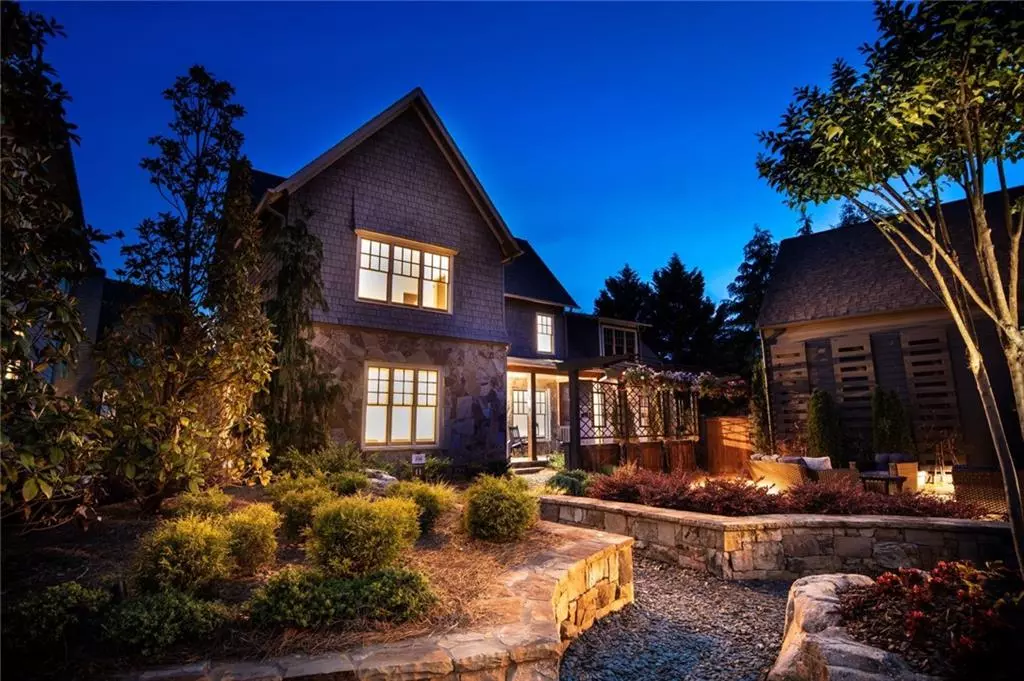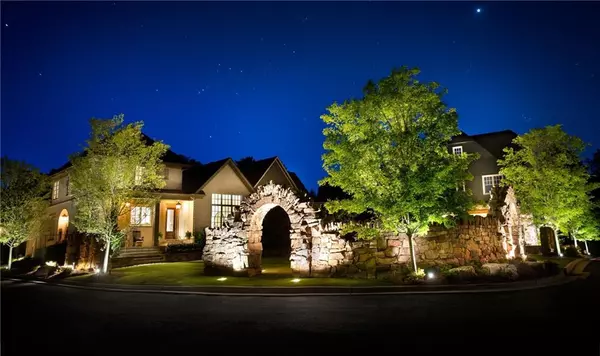$824,900
$824,900
For more information regarding the value of a property, please contact us for a free consultation.
2560 Middle Coray CIR Marietta, GA 30066
4 Beds
3.5 Baths
3,451 SqFt
Key Details
Sold Price $824,900
Property Type Single Family Home
Sub Type Single Family Residence
Listing Status Sold
Purchase Type For Sale
Square Footage 3,451 sqft
Price per Sqft $239
Subdivision The Oaks At Mill Pond
MLS Listing ID 6729688
Sold Date 04/09/21
Style Craftsman, Traditional
Bedrooms 4
Full Baths 3
Half Baths 1
Construction Status New Construction
HOA Y/N Yes
Originating Board FMLS API
Year Built 2018
Tax Year 2018
Property Description
On beautiful rolling acreage in coveted East Cobb, & inspired by historical roots of life in a simpler place in time, the vision for The Oaks at Mill Pond is to revive such an ambiance for those seeking a free & easy lifestyle. This unique community clustered around inviting parks, boasts character-filled homes w/refined architectural detail along welcoming tree-lined streets. Mindfully designed & quality built, excellent attention is given to insure maximum livability, privacy & energy efficiency. Lot #11 boasts our Chestnut plan w/vaulted great room, flagstone front porch & signature gas lantern. Main level owner's suite features a luxurious bath w/stepless shower, soaking tub, plantation shutters & separate vanities. The gourmet kitchen offers a large island w/breakfast bar opening to the vaulted great room. A walk in pantry, space for laundry on the main, & mud room are added special features to this custom plan. This charming home is tucked away in a cozy setting with a deck off of the kitchen overlooking a private tree-line backyard. A tandem 3-car garage, 2nd level gathering room, & HOA that includes lawn maintenance, compliment a relaxing lifestyle. Tree lined sidewalks adorned w/specialty up-lighting create a magical evening streetscape. Under the canopy of a magnificent 100-year-old oak tree & enhanced by lush landscaping, Cody's Wheel House is one of the community parks. Built w/rough timbers from Lake Tahoe, massive boulders from the Appalachian Mountains, & rustic patina roofing from Pete Shaw's original barn, the Wheel House is a gathering spot for friends & neighbors. This home looks onto our Mill Stone Park. See the photo of this park w/ the beautiful landscape lighting. Up to $5K closing closts w/ our preferred lender.
Location
State GA
County Cobb
Area 81 - Cobb-East
Lake Name None
Rooms
Bedroom Description Master on Main, Split Bedroom Plan, Other
Other Rooms None
Basement Crawl Space
Main Level Bedrooms 1
Dining Room Great Room, Open Concept
Interior
Interior Features Double Vanity, Entrance Foyer, High Ceilings 9 ft Upper, High Ceilings 10 ft Main, Low Flow Plumbing Fixtures, Smart Home, Tray Ceiling(s), Walk-In Closet(s), Other
Heating Forced Air, Natural Gas, Zoned
Cooling Central Air, Zoned
Flooring Carpet, Ceramic Tile, Hardwood
Fireplaces Number 1
Fireplaces Type Factory Built, Family Room, Gas Starter
Window Features Insulated Windows, Plantation Shutters
Appliance Dishwasher, Disposal, Double Oven, Gas Cooktop, Microwave, Self Cleaning Oven, Tankless Water Heater
Laundry Main Level, Upper Level
Exterior
Exterior Feature Other
Parking Features Attached, Garage, Kitchen Level, Level Driveway
Garage Spaces 3.0
Fence None
Pool None
Community Features Homeowners Assoc, Near Schools, Near Shopping, Park, Sidewalks, Street Lights, Other
Utilities Available Underground Utilities
Waterfront Description None
View Other
Roof Type Composition, Shingle
Street Surface Paved
Accessibility None
Handicap Access None
Porch Deck, Front Porch
Total Parking Spaces 3
Building
Lot Description Back Yard, Landscaped, Level, Wooded
Story Two
Sewer Public Sewer
Water Public
Architectural Style Craftsman, Traditional
Level or Stories Two
Structure Type Cement Siding, Shingle Siding, Stone
New Construction No
Construction Status New Construction
Schools
Elementary Schools Rocky Mount
Middle Schools Simpson
High Schools Lassiter
Others
HOA Fee Include Maintenance Grounds
Senior Community no
Restrictions false
Tax ID 16026500480
Financing no
Special Listing Condition None
Read Less
Want to know what your home might be worth? Contact us for a FREE valuation!

Our team is ready to help you sell your home for the highest possible price ASAP

Bought with Compass






