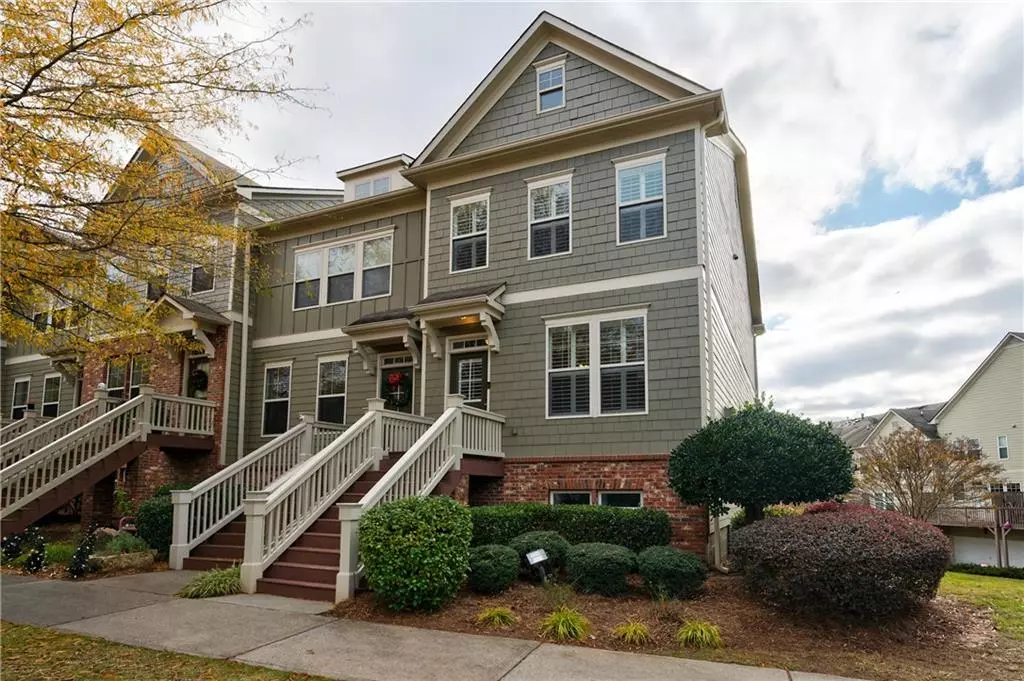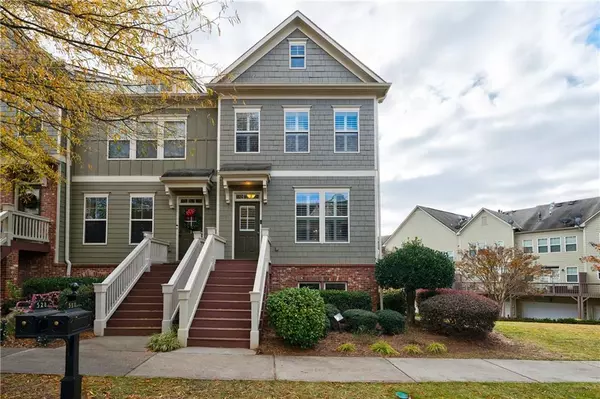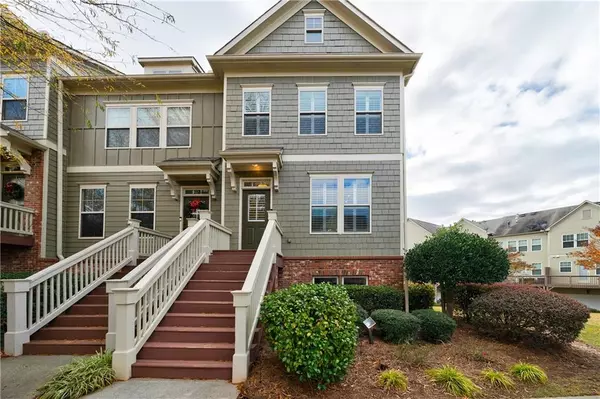$280,000
$280,000
For more information regarding the value of a property, please contact us for a free consultation.
530 Village Arbor PARK Suwanee, GA 30024
3 Beds
3.5 Baths
2,196 SqFt
Key Details
Sold Price $280,000
Property Type Townhouse
Sub Type Townhouse
Listing Status Sold
Purchase Type For Sale
Square Footage 2,196 sqft
Price per Sqft $127
Subdivision Village Grove
MLS Listing ID 6814628
Sold Date 01/22/21
Style Craftsman, Townhouse, Traditional
Bedrooms 3
Full Baths 3
Half Baths 1
Construction Status Resale
HOA Y/N Yes
Originating Board FMLS API
Year Built 2005
Annual Tax Amount $3,200
Tax Year 2019
Lot Size 871 Sqft
Acres 0.02
Property Description
Gorgeous end unit in sought after Village Grove! This original model home boasts 10 foot ceilings, wood flooring throughout, new plantation shutters, fresh paint, new back deck and the best floor plan in the community! As soon as you enter this inviting designer home you are greeted with an abundance of natural light. The open living room featuring built in bookshelves, gas log fireplace opening up to the spacious dining room featuring new chandelier. Wide hallway leads to main floor powder room, wine bar, large pantry and storage closet. Eat-in kitchen features stone counter tops, stainless steel appliances, island with storage and glass door access to rear deck. Enjoy breathtaking sunrise views from the spacious deck-floor just replaced and freshly painted! Upstairs expansive owner's suite with new floors, bathroom with double vanity, separate soaking tub and large walk-in owner's closet with shelving. Additional upstairs bedroom with private bathroom and laundry closet upstairs for your convenience. Lower level includes two car garage access, full bathroom, bedroom AND an additional bonus room for office, digital learning, crafting and storage. Located on a prime beautiful corner within a stones throw to all the fabulous Village Grove amenities: massive green space, tennis courts, pool, playgrounds and dog walk area. This move in ready Suwanee home is a must see!
Location
State GA
County Gwinnett
Area 62 - Gwinnett County
Lake Name None
Rooms
Bedroom Description Oversized Master
Other Rooms None
Basement None
Dining Room Great Room, Open Concept
Interior
Interior Features Bookcases, Double Vanity, High Ceilings 10 ft Lower, High Ceilings 10 ft Main, High Ceilings 10 ft Upper, High Speed Internet, Walk-In Closet(s)
Heating Forced Air
Cooling Central Air
Flooring Hardwood
Fireplaces Number 1
Fireplaces Type Gas Log, Gas Starter, Glass Doors, Living Room
Window Features Insulated Windows, Plantation Shutters
Appliance Dishwasher, Disposal, Dryer, Gas Range, Microwave, Refrigerator, Self Cleaning Oven, Washer
Laundry In Hall, Upper Level
Exterior
Exterior Feature Balcony
Garage Drive Under Main Level, Driveway, Garage, Garage Door Opener, Garage Faces Rear, Level Driveway
Garage Spaces 2.0
Fence None
Pool None
Community Features Dog Park, Homeowners Assoc, Near Schools, Near Shopping, Park, Playground, Pool, Sidewalks, Street Lights, Tennis Court(s)
Utilities Available Cable Available, Electricity Available, Natural Gas Available, Phone Available, Sewer Available, Underground Utilities, Water Available
Waterfront Description None
View Mountain(s)
Roof Type Composition
Street Surface Asphalt
Accessibility None
Handicap Access None
Porch Deck, Rear Porch
Total Parking Spaces 2
Building
Lot Description Landscaped, Level
Story Three Or More
Sewer Public Sewer
Water Public
Architectural Style Craftsman, Townhouse, Traditional
Level or Stories Three Or More
New Construction No
Construction Status Resale
Schools
Elementary Schools Level Creek
Middle Schools North Gwinnett
High Schools North Gwinnett
Others
HOA Fee Include Maintenance Structure, Maintenance Grounds, Swim/Tennis, Termite, Trash
Senior Community no
Restrictions true
Tax ID R7252 177
Ownership Fee Simple
Financing yes
Special Listing Condition None
Read Less
Want to know what your home might be worth? Contact us for a FREE valuation!

Our team is ready to help you sell your home for the highest possible price ASAP

Bought with Solid Source Realty, Inc.






