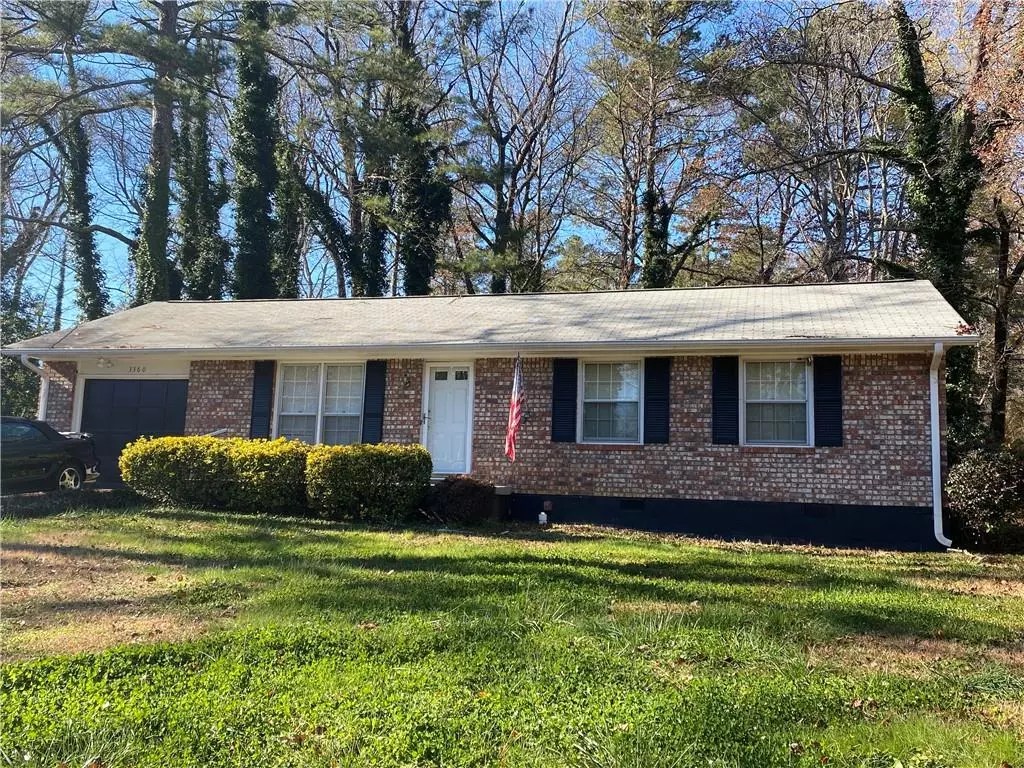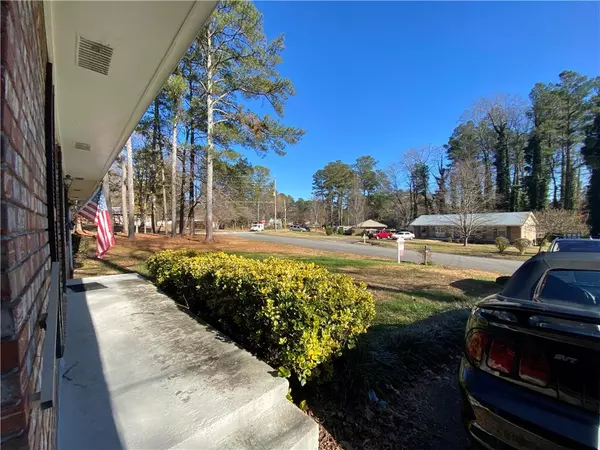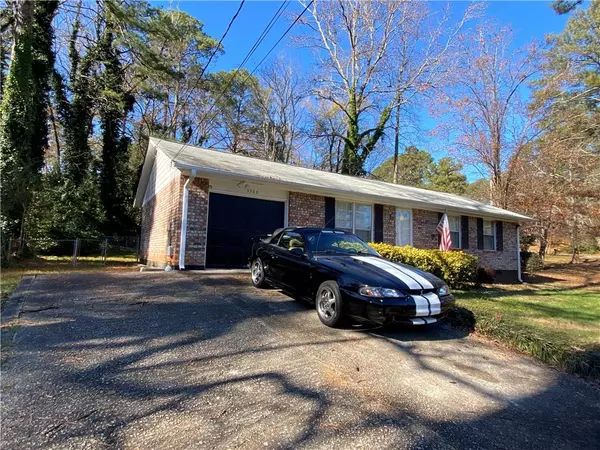$180,000
$180,000
For more information regarding the value of a property, please contact us for a free consultation.
3360 Pawnee TRL SW Marietta, GA 30060
3 Beds
1.5 Baths
1,025 SqFt
Key Details
Sold Price $180,000
Property Type Single Family Home
Sub Type Single Family Residence
Listing Status Sold
Purchase Type For Sale
Square Footage 1,025 sqft
Price per Sqft $175
Subdivision Frontier Trails
MLS Listing ID 6817671
Sold Date 04/09/21
Style Ranch, Traditional
Bedrooms 3
Full Baths 1
Half Baths 1
Construction Status Resale
HOA Y/N No
Originating Board FMLS API
Year Built 1968
Annual Tax Amount $260
Tax Year 2020
Lot Size 10,606 Sqft
Acres 0.2435
Property Description
Available now rare to find 4 side brick ranch in a great location near East-West Connector, I-285 and I-75 under $200K. This corner lot ranch is move in ready, with recently installed laminate flooring throughout the home, 3+yrs old water heater, great appliances and strong foundation are waiting for your updates & renovations. All 3 bedrooms have good sizes, they all share the full bathroom on the hallway, master suite has a half bathroom only. This floor-plan has a great potential for another full bathroom in the master suite without getting yourself in too much trouble.* Back yard has 2 fenced areas and they go all the way to the back chain link fenced on the back and both sides. You can't miss this opportunity to buy a home under $200K near the city in the Marietta area, call anytime to visit this property before its too late!
*Always consult with a general contractor and advise with County building permit department before starting any renovations project.
Location
State GA
County Cobb
Area 73 - Cobb-West
Lake Name None
Rooms
Bedroom Description None
Other Rooms Kennel/Dog Run
Basement Crawl Space
Main Level Bedrooms 3
Dining Room None
Interior
Interior Features High Speed Internet, Low Flow Plumbing Fixtures
Heating Central, Forced Air, Hot Water, Natural Gas
Cooling Ceiling Fan(s), Central Air
Flooring Vinyl
Fireplaces Type None
Window Features Insulated Windows
Appliance Dishwasher, Disposal, Electric Range, ENERGY STAR Qualified Appliances, Gas Water Heater
Laundry Laundry Room, Main Level
Exterior
Exterior Feature None
Garage Attached, Covered, Driveway, Garage, Garage Door Opener, Garage Faces Front, Kitchen Level
Garage Spaces 1.0
Fence Back Yard, Chain Link, Fenced
Pool None
Community Features Near Marta, Near Shopping, Near Trails/Greenway, Park, Playground, Public Transportation, Restaurant
Utilities Available Cable Available, Electricity Available, Natural Gas Available, Phone Available, Sewer Available, Water Available
Waterfront Description None
View Other
Roof Type Shingle, Tile
Street Surface Asphalt
Accessibility None
Handicap Access None
Porch Deck, Front Porch, Patio
Total Parking Spaces 1
Building
Lot Description Back Yard, Corner Lot, Front Yard, Level
Story One
Sewer Public Sewer
Water Public
Architectural Style Ranch, Traditional
Level or Stories One
Structure Type Brick 4 Sides
New Construction No
Construction Status Resale
Schools
Elementary Schools Birney
Middle Schools Floyd
High Schools Osborne
Others
Senior Community no
Restrictions false
Tax ID 19077700360
Special Listing Condition None
Read Less
Want to know what your home might be worth? Contact us for a FREE valuation!

Our team is ready to help you sell your home for the highest possible price ASAP

Bought with RE/MAX Unlimited






