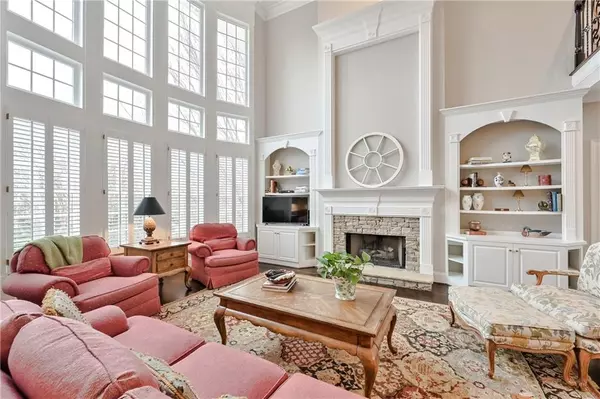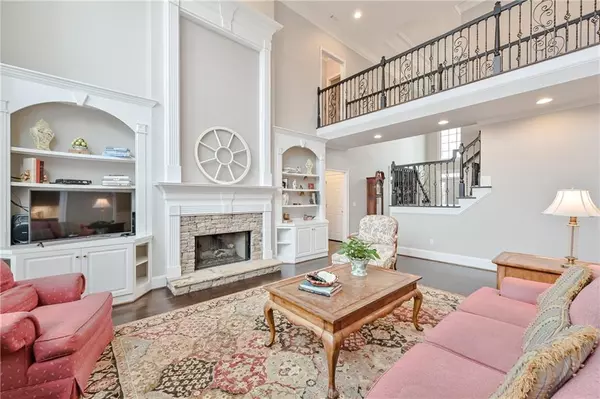$840,000
$800,000
5.0%For more information regarding the value of a property, please contact us for a free consultation.
6030 Gaineswood DR Roswell, GA 30076
6 Beds
5.5 Baths
5,224 SqFt
Key Details
Sold Price $840,000
Property Type Single Family Home
Sub Type Single Family Residence
Listing Status Sold
Purchase Type For Sale
Square Footage 5,224 sqft
Price per Sqft $160
Subdivision Grand Veridian
MLS Listing ID 6827683
Sold Date 02/16/21
Style Traditional
Bedrooms 6
Full Baths 5
Half Baths 1
Construction Status Resale
HOA Fees $975
HOA Y/N Yes
Originating Board FMLS API
Year Built 2001
Annual Tax Amount $6,318
Tax Year 2020
Lot Size 0.530 Acres
Acres 0.53
Property Description
The WOW-factor is on HIGH in this GORGEOUS home! Absolutely STUNNING property from Curb Appeal to Back Yard Oasis. This BRICK home is situated on a lovely landscaped lot which offers a coveted glimpse of the community lake from your own Covered Screened Porch. The Show Stopper is the Pebble-Tec heated salt-water pool and spa that will cast a vacation mode no matter the season! Simply Perfect. Inside features newly refinished HARDWOODS on the Main along with BRAND NEW CARPET up and down. The KITCHEN is EXCEPTIONAL with a twist on today's look that is so pleasing. With a Bedroom on the Main, this floorplan is versatile and timeless. The Terrace Level is a SWEET SPOT for everyone with private Bedroom and Bath along with gaming/rec/billiard and movie spaces. Storage is not going to be an issue for sure! Newer systems throughout. THREE CAR side entry garage with a level driveway on a cul-de-sac street. Check, Check and CHECK! The PERMANENT ATTIC STAIRS are a feature you can rarely find. Such a smart option! Add French Doors to the Living Room if you prefer to afford home office options. Front and Rear Stairs make for wonderful functionality. My, oh My what awaits in this one...
Location
State GA
County Fulton
Area 13 - Fulton North
Lake Name None
Rooms
Bedroom Description Oversized Master, Sitting Room
Other Rooms None
Basement Daylight, Exterior Entry, Finished, Finished Bath, Full, Interior Entry
Main Level Bedrooms 1
Dining Room Butlers Pantry, Separate Dining Room
Interior
Interior Features Bookcases, Cathedral Ceiling(s), Disappearing Attic Stairs, Double Vanity, Entrance Foyer 2 Story, High Ceilings 9 ft Main, High Speed Internet, Permanent Attic Stairs, Tray Ceiling(s), Walk-In Closet(s)
Heating Central, Forced Air, Natural Gas, Zoned
Cooling Ceiling Fan(s), Central Air, Zoned
Flooring Carpet, Hardwood
Fireplaces Number 1
Fireplaces Type Family Room, Gas Log
Window Features Insulated Windows, Plantation Shutters
Appliance Dishwasher, Disposal, Double Oven, Gas Cooktop, Microwave, Range Hood, Refrigerator
Laundry Laundry Room, Upper Level
Exterior
Exterior Feature Private Front Entry, Private Rear Entry, Private Yard
Garage Attached, Garage, Garage Faces Side, Kitchen Level, Level Driveway
Garage Spaces 3.0
Fence Back Yard, Privacy
Pool Gunite, Heated
Community Features Homeowners Assoc, Lake, Near Shopping, Playground, Pool, Sidewalks, Street Lights, Tennis Court(s)
Utilities Available Cable Available, Electricity Available, Natural Gas Available, Sewer Available, Underground Utilities, Water Available
View Other
Roof Type Composition
Street Surface Asphalt
Accessibility None
Handicap Access None
Porch Covered, Enclosed, Rear Porch, Screened
Total Parking Spaces 3
Private Pool true
Building
Lot Description Back Yard, Front Yard, Landscaped, Level, Private
Story Two
Sewer Public Sewer
Water Public
Architectural Style Traditional
Level or Stories Two
Structure Type Brick 3 Sides, Cement Siding
New Construction No
Construction Status Resale
Schools
Elementary Schools Vickery Mill
Middle Schools Elkins Pointe
High Schools Roswell
Others
HOA Fee Include Swim/Tennis
Senior Community no
Restrictions true
Tax ID 12 197004310727
Special Listing Condition None
Read Less
Want to know what your home might be worth? Contact us for a FREE valuation!

Our team is ready to help you sell your home for the highest possible price ASAP

Bought with Karen Cannon Realtors Inc






