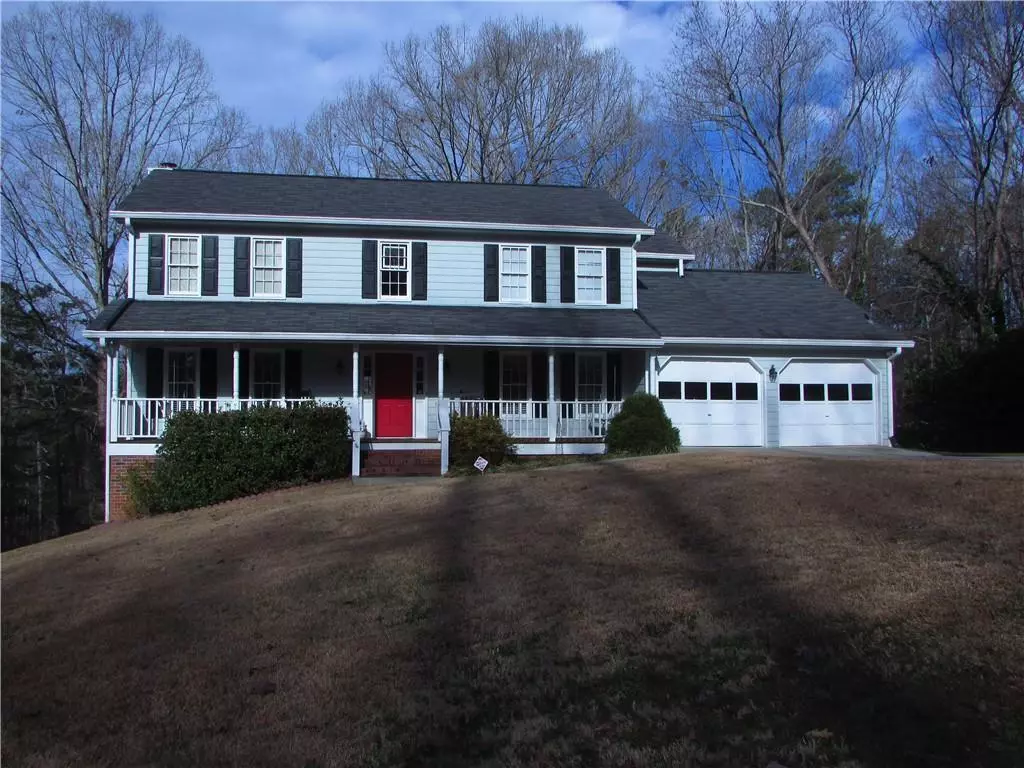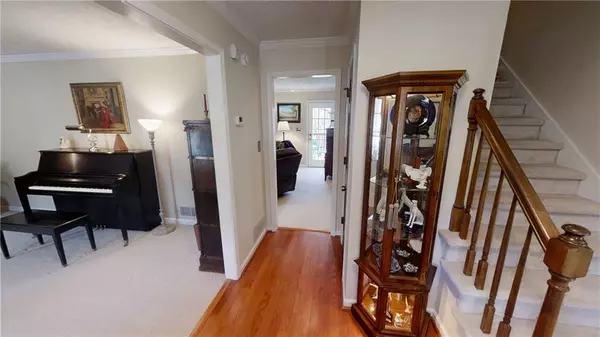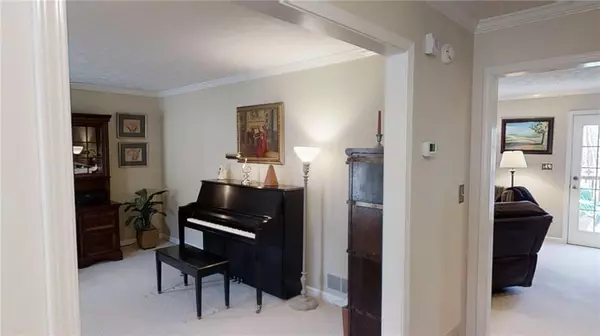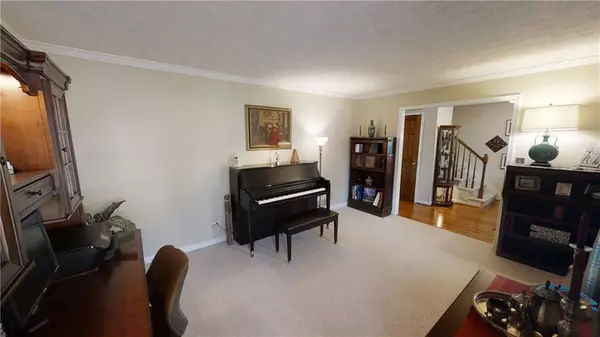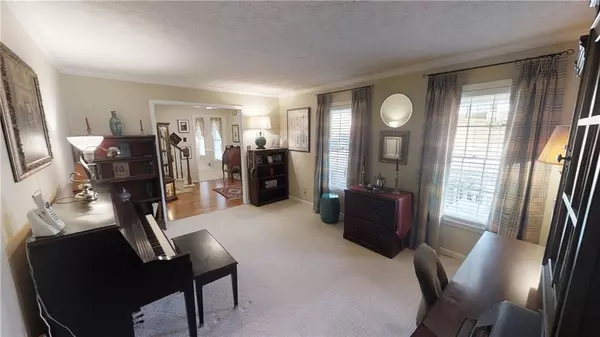$285,000
$275,000
3.6%For more information regarding the value of a property, please contact us for a free consultation.
4392 Vineyard TRL Snellville, GA 30039
4 Beds
2.5 Baths
2,524 SqFt
Key Details
Sold Price $285,000
Property Type Single Family Home
Sub Type Single Family Residence
Listing Status Sold
Purchase Type For Sale
Square Footage 2,524 sqft
Price per Sqft $112
Subdivision Vineyards
MLS Listing ID 6826307
Sold Date 02/24/21
Style Colonial
Bedrooms 4
Full Baths 2
Half Baths 1
Construction Status Resale
HOA Y/N No
Originating Board FMLS API
Year Built 1984
Annual Tax Amount $2,811
Tax Year 2019
Lot Size 0.860 Acres
Acres 0.86
Property Description
1 owner home! Come home to this well maintained, beautiful home!!! 4 bedrooms, 2.5 bathrooms with an unfinished basement. Covered front porch, large deck looking over the private backyard, look for the flock of birds while you are there! These are just a couple of the features this home has to offer. The current owners have loved and cared for this home, so well. The charming 2-story home is located in a desirable quiet area. The traditional floor plan features a large, inviting kitchen with granite counter-tops & a breakfast area. the private formal dining room and spacious living area with fireplace. Upstairs you will find all bedrooms with the master suite featuring a huge walk-in closet. Natural light flows through this floor plan. Convenient location to parks, schools, shopping, and restaurants. Toilets are ADA compliant.
Location
State GA
County Gwinnett
Area 65 - Gwinnett County
Lake Name None
Rooms
Bedroom Description Oversized Master
Other Rooms None
Basement Exterior Entry, Full, Unfinished
Dining Room Seats 12+, Separate Dining Room
Interior
Interior Features Disappearing Attic Stairs, High Ceilings 9 ft Main, High Ceilings 9 ft Upper, High Ceilings 10 ft Lower, High Speed Internet
Heating Natural Gas
Cooling Ceiling Fan(s), Central Air
Flooring Carpet, Hardwood
Fireplaces Number 1
Fireplaces Type Family Room
Window Features Shutters
Appliance Dishwasher, Electric Oven, Electric Range, Gas Water Heater
Laundry Laundry Room
Exterior
Exterior Feature Private Yard
Garage Covered, Garage, Garage Door Opener, Garage Faces Front, Level Driveway
Garage Spaces 2.0
Fence None
Pool None
Community Features Near Schools, Near Shopping
Utilities Available Cable Available, Electricity Available, Natural Gas Available, Phone Available, Water Available
Waterfront Description None
View Rural
Roof Type Composition
Street Surface Asphalt
Accessibility Grip-Accessible Features
Handicap Access Grip-Accessible Features
Porch Covered, Deck, Front Porch
Total Parking Spaces 2
Building
Lot Description Back Yard, Front Yard, Landscaped
Story Two
Sewer Septic Tank
Water Public
Architectural Style Colonial
Level or Stories Two
Structure Type Brick Front, Other
New Construction No
Construction Status Resale
Schools
Elementary Schools Shiloh
Middle Schools Shiloh
High Schools Shiloh
Others
Senior Community no
Restrictions false
Tax ID R6028 033
Ownership Fee Simple
Financing no
Special Listing Condition None
Read Less
Want to know what your home might be worth? Contact us for a FREE valuation!

Our team is ready to help you sell your home for the highest possible price ASAP

Bought with Solid Source Realty, Inc.


