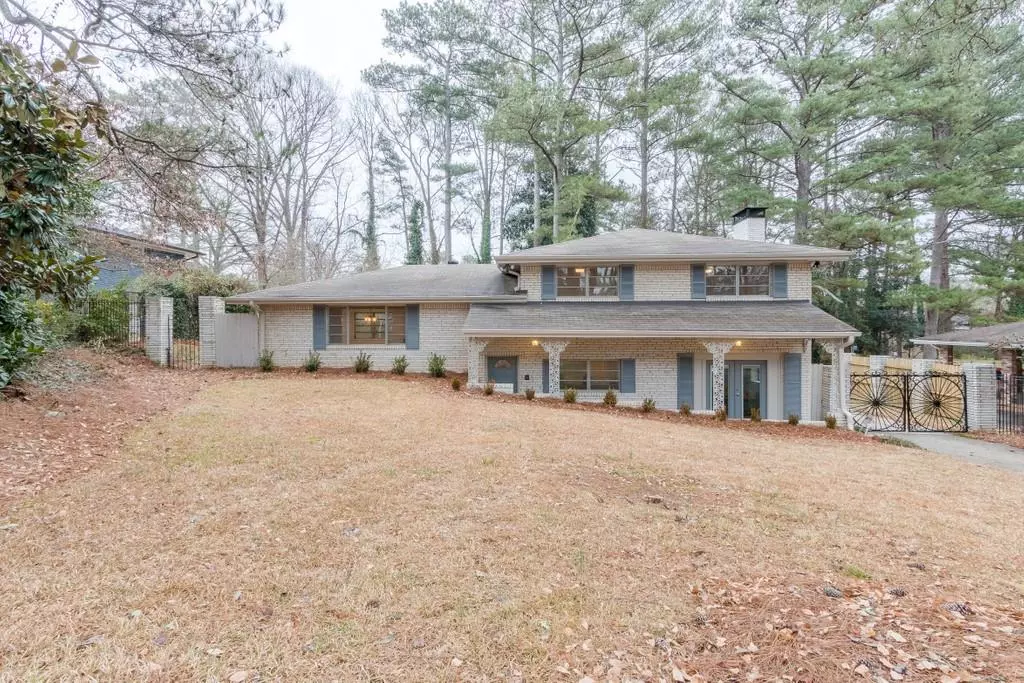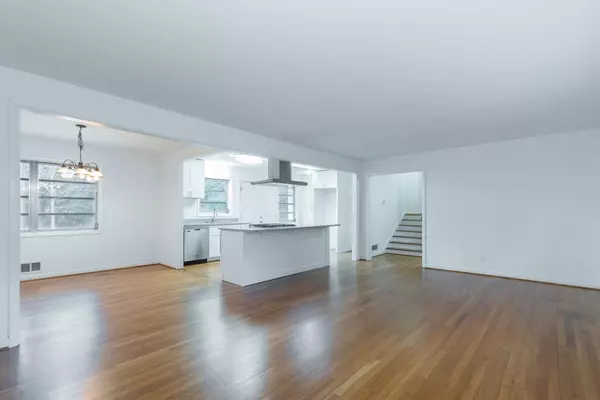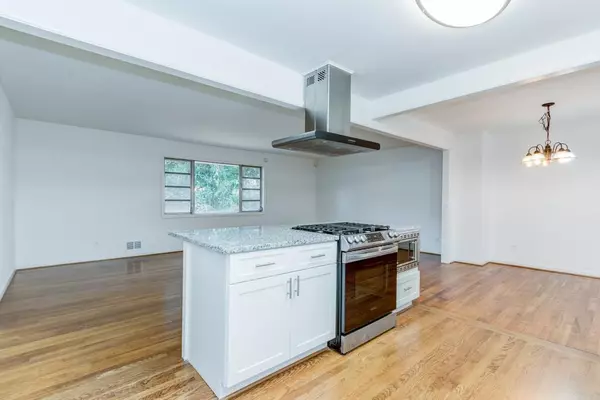$270,000
$274,900
1.8%For more information regarding the value of a property, please contact us for a free consultation.
1264 June DR Decatur, GA 30035
4 Beds
2 Baths
1,942 SqFt
Key Details
Sold Price $270,000
Property Type Single Family Home
Sub Type Single Family Residence
Listing Status Sold
Purchase Type For Sale
Square Footage 1,942 sqft
Price per Sqft $139
Subdivision Pendley Hills
MLS Listing ID 6831808
Sold Date 02/25/21
Style Traditional
Bedrooms 4
Full Baths 2
Construction Status Resale
HOA Y/N No
Originating Board FMLS API
Year Built 1961
Annual Tax Amount $2,353
Tax Year 2019
Lot Size 0.400 Acres
Acres 0.4
Property Description
renovated top to bottom! Beautiful hardwood floors on the main level.NEW KITCHEN! shaker cabinets and granite counter tops. new appl Open concept w/oversized island! Joining a family/dining room. Windows through out for natural light. True master suite ft a Newly tiled shower/floor. Gracious secondary bath and bedrooms. Amazing fireplace is the focal point of the great room complete w/french doors leading to the covered patio Freshly painted inside and out! An addl room down stairs/bedroom or office! A must see patio out back over looking a private back yard.
Location
State GA
County Dekalb
Area 42 - Dekalb-East
Lake Name None
Rooms
Bedroom Description Split Bedroom Plan
Other Rooms None
Basement Daylight, Driveway Access, Exterior Entry, Finished
Dining Room Great Room, Open Concept
Interior
Interior Features High Ceilings 10 ft Main, High Speed Internet, Entrance Foyer, Low Flow Plumbing Fixtures
Heating Central, Electric, Forced Air
Cooling Ceiling Fan(s), Central Air
Flooring Hardwood
Fireplaces Number 1
Fireplaces Type Basement, Family Room, Factory Built, Great Room, Masonry
Window Features None
Appliance Dishwasher, Disposal, Electric Oven, Gas Cooktop, Microwave, Range Hood
Laundry Mud Room
Exterior
Exterior Feature Private Front Entry
Garage Driveway, Kitchen Level, Level Driveway, Parking Pad
Fence Back Yard, Wrought Iron
Pool None
Community Features None
Utilities Available None
Waterfront Description None
View City
Roof Type Composition
Street Surface None
Accessibility None
Handicap Access None
Porch Patio
Building
Lot Description Back Yard, Level, Private, Front Yard
Story Multi/Split
Sewer Public Sewer
Water Public
Architectural Style Traditional
Level or Stories Multi/Split
Structure Type Brick 4 Sides
New Construction No
Construction Status Resale
Schools
Elementary Schools Rowland
Middle Schools Mary Mcleod Bethune
High Schools Towers
Others
Senior Community no
Restrictions false
Tax ID 15 221 04 006
Special Listing Condition None
Read Less
Want to know what your home might be worth? Contact us for a FREE valuation!

Our team is ready to help you sell your home for the highest possible price ASAP

Bought with Point Honors and Associates, Realtors






