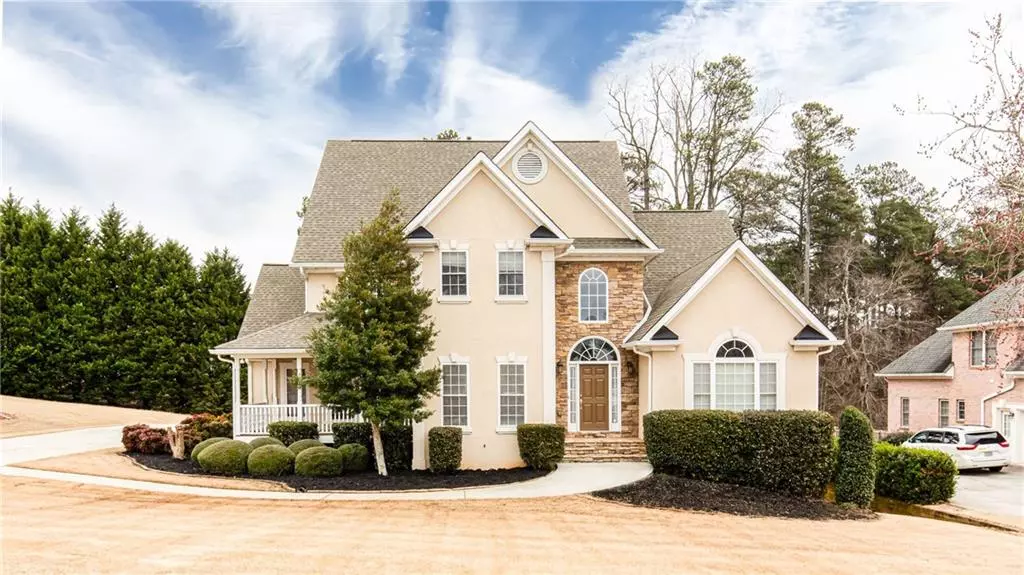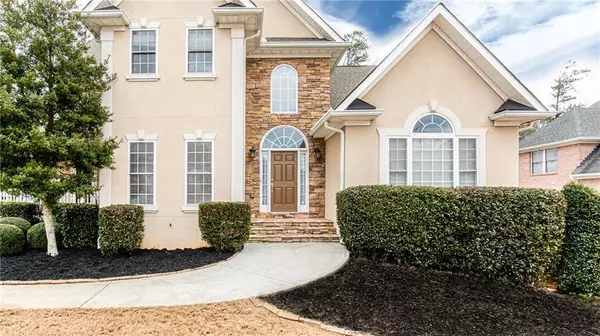$400,000
$380,000
5.3%For more information regarding the value of a property, please contact us for a free consultation.
1320 Mount Mckinley DR Grayson, GA 30017
4 Beds
4.5 Baths
4,318 SqFt
Key Details
Sold Price $400,000
Property Type Single Family Home
Sub Type Single Family Residence
Listing Status Sold
Purchase Type For Sale
Square Footage 4,318 sqft
Price per Sqft $92
Subdivision Wellington Walk
MLS Listing ID 6835794
Sold Date 03/31/21
Style Traditional
Bedrooms 4
Full Baths 4
Half Baths 1
Construction Status Resale
HOA Fees $595
HOA Y/N Yes
Originating Board FMLS API
Year Built 2001
Annual Tax Amount $5,267
Tax Year 2020
Lot Size 0.340 Acres
Acres 0.34
Property Description
Immaculate and spacious with walkout basement! Located within the amenity-rich community of Wellington Walk, this stunning 4 bedroom home features a prime Grayson location close to shopping, restaurants, and award-winning Grayson schools. The home itself has a versatile and captivating floorplan boasting a two-story entrance foyer, separate office with French doors, two-story great room with fireplace, and hardwood floors all throughout. The towering ceilings, open spaces, and large windows promote great amounts of natural light that welcome all who enter! Cook up delicious meals with ease in the huge gourmet-style kitchen, featuring all stainless steel appliances, cherry cabinets, granite counter tops, gas island cooktop, and a double oven. Located on the main level, away from the other bedrooms, the sizable owner's suite has a trey ceiling, huge walk-in closet, and a luxurious master bath with his/hers double vanity. The three upstairs bedrooms are generous in size, with one having its own private bath and the other two sharing a Jack and Jill. The sprawling, partially-finished basement overflows with potential! With a walkout patio, finished full bathroom, fireplace, and layout stubbed for a 2nd kitchen, you can easily turn the space into the ultimate entertainment haven. Relax outdoors on the covered, wrap-around porch or the spacious deck, providing a wonderful view of the large backyard. Other significant features/upgrades include in-ground sprinklers, new AC on main, new heating on upper floor. Don't miss out on this amazing home and schedule your showing today!
Location
State GA
County Gwinnett
Area 65 - Gwinnett County
Lake Name None
Rooms
Bedroom Description Master on Main, Oversized Master
Other Rooms None
Basement Daylight, Exterior Entry, Finished Bath, Interior Entry, Partial
Main Level Bedrooms 1
Dining Room Separate Dining Room
Interior
Interior Features Bookcases, Cathedral Ceiling(s), Disappearing Attic Stairs, Double Vanity, Entrance Foyer 2 Story, High Ceilings 10 ft Main, Tray Ceiling(s), Walk-In Closet(s)
Heating Forced Air, Natural Gas, Zoned
Cooling Ceiling Fan(s), Central Air, Humidity Control, Zoned
Flooring Carpet, Ceramic Tile, Hardwood
Fireplaces Number 2
Fireplaces Type Basement, Great Room
Window Features None
Appliance Dishwasher, Disposal, Double Oven, Gas Cooktop, Microwave
Laundry Laundry Room, Main Level
Exterior
Exterior Feature Private Yard
Garage Attached, Garage, Garage Door Opener, Garage Faces Side, Kitchen Level, Level Driveway, Parking Pad
Garage Spaces 2.0
Fence None
Pool None
Community Features Homeowners Assoc, Near Trails/Greenway, Pool, Sidewalks, Street Lights, Tennis Court(s), Other
Utilities Available Cable Available, Electricity Available, Natural Gas Available, Sewer Available, Underground Utilities, Water Available
View Other
Roof Type Composition, Ridge Vents, Shingle
Street Surface Paved
Accessibility None
Handicap Access None
Porch Covered, Deck, Front Porch, Patio, Wrap Around
Total Parking Spaces 2
Building
Lot Description Back Yard, Front Yard, Landscaped, Level, Private, Sloped
Story Two
Sewer Public Sewer
Water Public
Architectural Style Traditional
Level or Stories Two
Structure Type Stone, Stucco
New Construction No
Construction Status Resale
Schools
Elementary Schools Starling
Middle Schools Couch
High Schools Grayson
Others
HOA Fee Include Swim/Tennis
Senior Community no
Restrictions false
Tax ID R5120 108
Special Listing Condition None
Read Less
Want to know what your home might be worth? Contact us for a FREE valuation!

Our team is ready to help you sell your home for the highest possible price ASAP

Bought with Origins Real Estate






