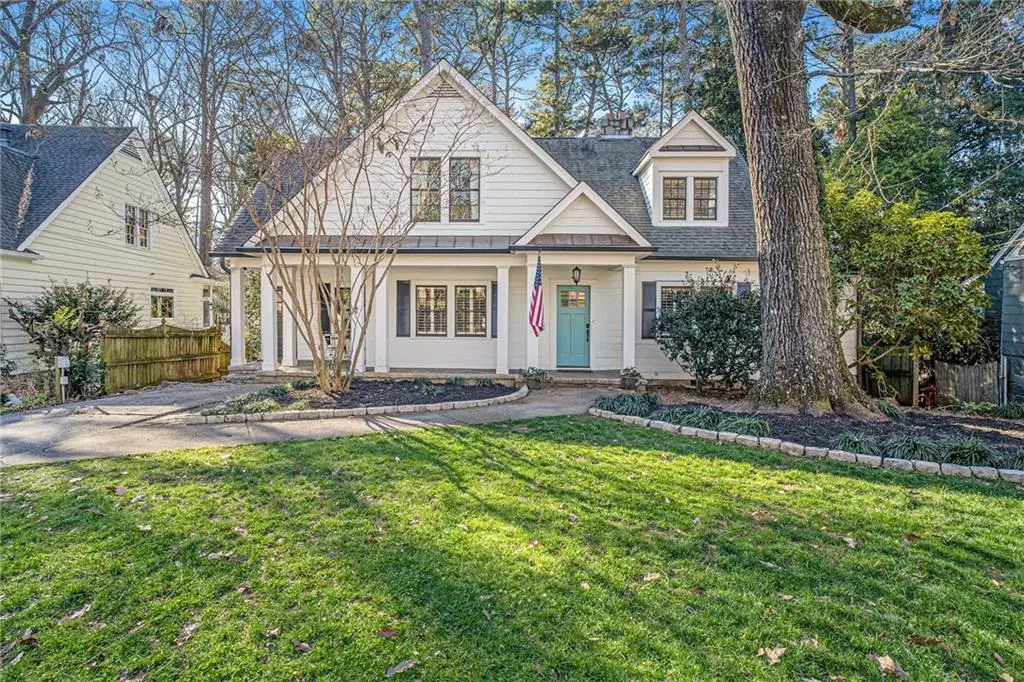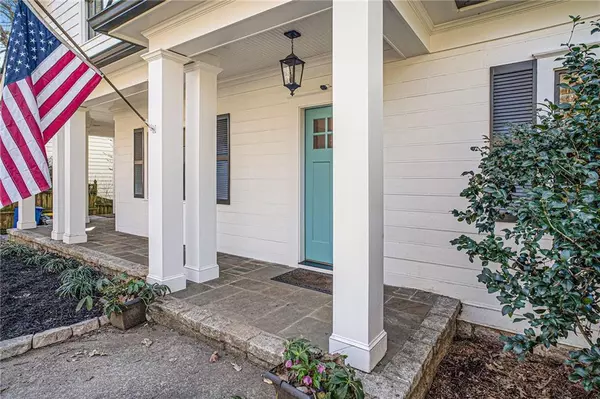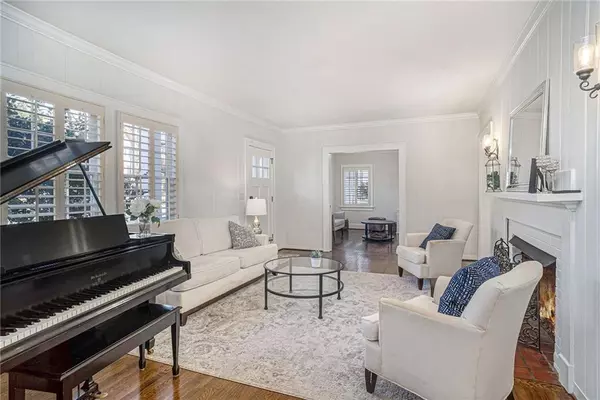$1,145,000
$1,145,000
For more information regarding the value of a property, please contact us for a free consultation.
306 Glendale AVE Decatur, GA 30030
4 Beds
3.5 Baths
3,400 SqFt
Key Details
Sold Price $1,145,000
Property Type Single Family Home
Sub Type Single Family Residence
Listing Status Sold
Purchase Type For Sale
Square Footage 3,400 sqft
Price per Sqft $336
Subdivision Glenwood Estates
MLS Listing ID 6835614
Sold Date 02/25/21
Style Farmhouse, Traditional
Bedrooms 4
Full Baths 3
Half Baths 1
Construction Status Resale
HOA Y/N No
Originating Board FMLS API
Year Built 1936
Annual Tax Amount $14,504
Tax Year 2020
Lot Size 0.500 Acres
Acres 0.5
Property Description
Remarkable setting! Enjoy an easy tree-canopied sidewalk stroll to the nearby Square or Glenlake Park/Pool from this re-imagined Glenwood Estates farmhouse, which would delight Chip and Joanna's greatest fans. This beautifully painted crisp white plank home boasts a uniquely large and private backyard crowned by upper and lower fireplaces on 2 porches where you can take in parkland views of your private entrance into adjacent woodland trails! The upper porch French Doors enter the gleaming natural lighted family room which is then wide open to Chef's kitchen complete with new 36 in. dual fuel Wolf gas range/convection oven , Soapstone counters, central prep island, and new white cabs, making a grand central kitchen the entertaining zone. Upstairs, the large owner's suite offers a magnificent rear yard view. 2nd and 3rd Bedroom's up are dreamy shaped spaces with large windows. They share a hall bath and playable central bonus space. The 4th bedroom is en suite on main adjacent to the home office which opens to the brick fireplace living room affording enough room for everyone's grand piano. Lovely dining room large enough to seat 12, dedicated side entrance mudroom plus custom built-ins, dedicated laundry room, powder room and ALL feature period details ever-accented with on-trend lighting and all the fixtures to establish our turnkey gem to call home - - it even sports a handsome front porch with bluestone tile and a perfectly flat front yard ample enough to include the whole community to mask up and visit safely outside. The new white interior is flawless for Spring's immediate occupancy with all the charms of well-loved Glenwood Estates.
Location
State GA
County Dekalb
Area 52 - Dekalb-West
Lake Name None
Rooms
Bedroom Description In-Law Floorplan, Oversized Master, Sitting Room
Other Rooms None
Basement Exterior Entry, Full, Unfinished
Main Level Bedrooms 1
Dining Room Seats 12+, Separate Dining Room
Interior
Interior Features Bookcases, High Ceilings 9 ft Lower, High Ceilings 9 ft Main, Walk-In Closet(s)
Heating Central, Natural Gas
Cooling Central Air, Zoned
Flooring Hardwood
Fireplaces Number 3
Fireplaces Type Gas Log, Gas Starter, Living Room, Masonry, Other Room, Outside
Window Features Insulated Windows, Plantation Shutters
Appliance Dishwasher, Disposal, Gas Cooktop, Gas Oven, Gas Range, Gas Water Heater, Refrigerator
Laundry Laundry Room, Main Level, Mud Room
Exterior
Exterior Feature Balcony, Garden, Private Yard
Garage Driveway
Fence Back Yard
Pool None
Community Features Dog Park, Near Marta, Near Schools, Near Shopping, Near Trails/Greenway, Pickleball, Playground, Pool, Restaurant, Sidewalks, Street Lights, Tennis Court(s)
Utilities Available Cable Available, Electricity Available, Natural Gas Available
Waterfront Description None
View Rural, Other
Roof Type Composition
Street Surface Asphalt
Accessibility None
Handicap Access None
Porch Covered, Deck, Front Porch, Patio, Rear Porch, Screened
Total Parking Spaces 1
Building
Lot Description Back Yard, Borders US/State Park, Front Yard, Landscaped, Level, Private
Story Two
Sewer Other
Water Public
Architectural Style Farmhouse, Traditional
Level or Stories Two
Structure Type Frame
New Construction No
Construction Status Resale
Schools
Elementary Schools New Glennwood
Middle Schools Renfroe
High Schools Decatur
Others
Senior Community no
Restrictions false
Tax ID 18 007 06 062
Financing no
Special Listing Condition None
Read Less
Want to know what your home might be worth? Contact us for a FREE valuation!

Our team is ready to help you sell your home for the highest possible price ASAP

Bought with Harry Norman REALTORS






