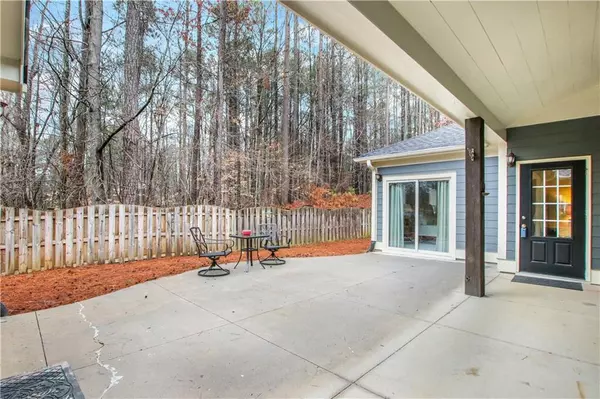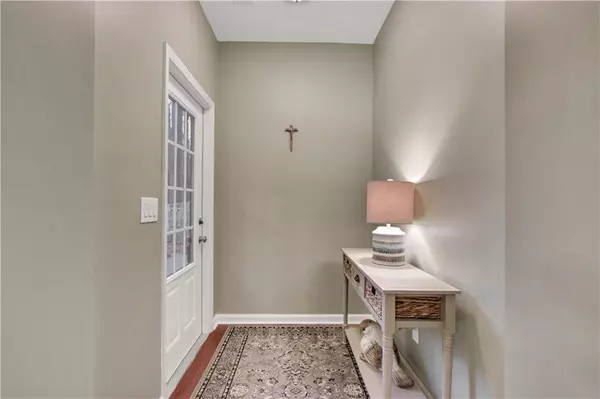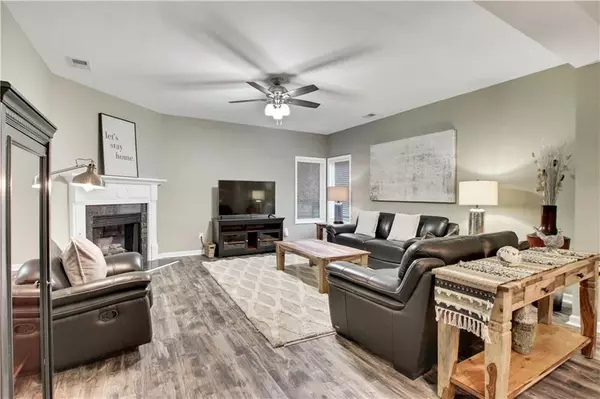$345,000
$330,000
4.5%For more information regarding the value of a property, please contact us for a free consultation.
137 Riverwood DR Dallas, GA 30157
4 Beds
3.5 Baths
2,425 SqFt
Key Details
Sold Price $345,000
Property Type Single Family Home
Sub Type Single Family Residence
Listing Status Sold
Purchase Type For Sale
Square Footage 2,425 sqft
Price per Sqft $142
Subdivision Riverwood
MLS Listing ID 6840832
Sold Date 03/05/21
Style Craftsman, Traditional
Bedrooms 4
Full Baths 3
Half Baths 1
Construction Status Resale
HOA Fees $875
HOA Y/N Yes
Originating Board FMLS API
Year Built 2006
Annual Tax Amount $2,755
Tax Year 2020
Lot Size 10,890 Sqft
Acres 0.25
Property Description
Better than new in coveted Riverwood community! This special home features an incredible floorplan and many recent updates for today's discerning buyer. Main level gathering spaces allow for easy living in this open concept layout. Fireside great room opens to the large dining room overlooking stunning chef's kitchen featuring high-end cabinetry, gorgeous new granite countertops and new tile backsplash plus professional grade stainless steel appliances, all which remain with the home! Breakfast bar and breakfast room with double sliding doors allow for ample seating in the kitchen. Main level master suite features a luxurious en-suite bathroom with separate vanities and a large tiled shower with frameless glass door. Supersized walk-in closet makes storage a breeze! Upstairs, two large secondary bedrooms share a well-sized bathroom with double vanity. Cross the private, fenced courtyard to find a dream guest suite or work from home setup. This large fourth bedroom features a private bathroom, another generous walk-in closet and separate HVAC system for supreme comfort. New roof, paint, and flooring throughout make this home truly move-in ready! Don't miss the world-class amenities Riverwood offers with stately clubhouse, gorgeous pool, fitness center and sports courts. Great schools and shopping all just around the corner. Hurry, this one won't last long!
Location
State GA
County Paulding
Area 191 - Paulding County
Lake Name None
Rooms
Bedroom Description In-Law Floorplan, Master on Main, Split Bedroom Plan
Other Rooms None
Basement None
Main Level Bedrooms 2
Dining Room Open Concept, Separate Dining Room
Interior
Interior Features Double Vanity, Entrance Foyer, High Ceilings 9 ft Upper, High Ceilings 10 ft Main, High Speed Internet, Walk-In Closet(s)
Heating Forced Air, Zoned
Cooling Ceiling Fan(s), Central Air, Zoned
Flooring Carpet, Ceramic Tile, Hardwood
Fireplaces Number 1
Fireplaces Type Family Room
Window Features Insulated Windows
Appliance Dishwasher, Disposal, Dryer, Gas Range, Microwave, Refrigerator, Washer
Laundry Laundry Room, Main Level
Exterior
Exterior Feature Courtyard, Garden, Private Front Entry
Garage Garage, Kitchen Level, Level Driveway
Garage Spaces 2.0
Fence Privacy, Wood
Pool None
Community Features Business Center, Clubhouse, Fitness Center, Homeowners Assoc, Near Schools, Near Shopping, Playground, Pool
Utilities Available Cable Available, Electricity Available
Waterfront Description None
View Other
Roof Type Composition
Street Surface Asphalt
Accessibility None
Handicap Access None
Porch Covered, Patio
Total Parking Spaces 2
Building
Lot Description Back Yard, Landscaped, Level, Wooded
Story Two
Sewer Public Sewer
Water Public
Architectural Style Craftsman, Traditional
Level or Stories Two
Structure Type Brick Front, Cement Siding
New Construction No
Construction Status Resale
Schools
Elementary Schools C.A. Roberts
Middle Schools Lena Mae Moses
High Schools East Paulding
Others
HOA Fee Include Reserve Fund, Swim/Tennis
Senior Community no
Restrictions false
Tax ID 066149
Special Listing Condition None
Read Less
Want to know what your home might be worth? Contact us for a FREE valuation!

Our team is ready to help you sell your home for the highest possible price ASAP

Bought with Keller Williams Realty Signature Partners






