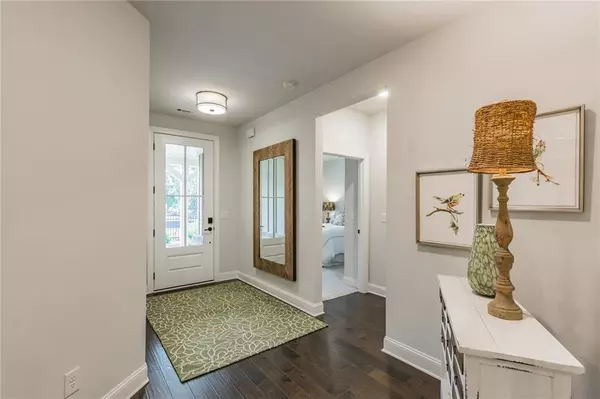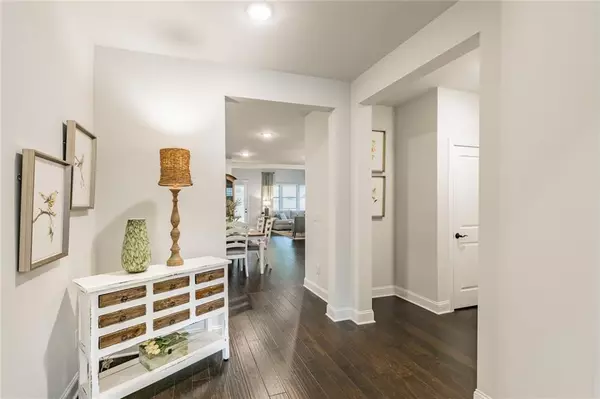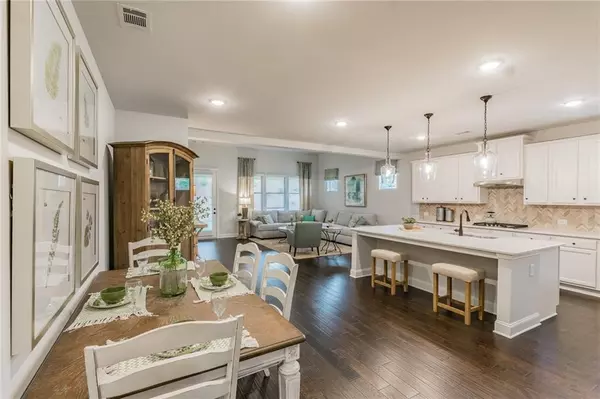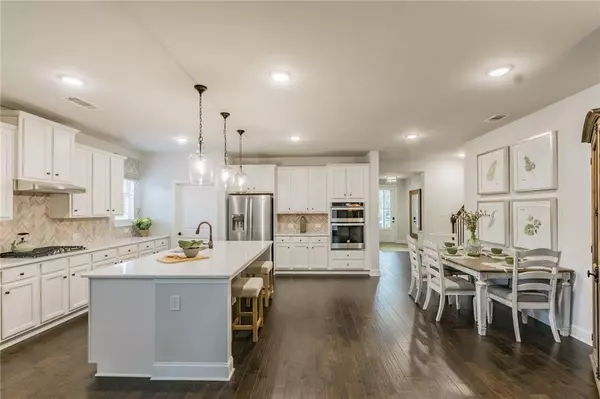$402,000
$424,690
5.3%For more information regarding the value of a property, please contact us for a free consultation.
2427 Knob Creek RD Snellville, GA 30078
4 Beds
3 Baths
2,885 SqFt
Key Details
Sold Price $402,000
Property Type Single Family Home
Sub Type Single Family Residence
Listing Status Sold
Purchase Type For Sale
Square Footage 2,885 sqft
Price per Sqft $139
Subdivision Saddlebrook
MLS Listing ID 6838740
Sold Date 03/31/21
Style A-Frame, Contemporary/Modern
Bedrooms 4
Full Baths 3
Construction Status New Construction
HOA Fees $1,680
HOA Y/N Yes
Originating Board FMLS API
Year Built 2019
Annual Tax Amount $1
Tax Year 2020
Property Description
Actual Model Home FOR SALE! Includes ALL appliances and BLINDS. Popular Sienna Ranch floor plan in 55+ Gated Swim/Tennis Community features 4 bedroom, 3 bathrooms, and a covered patio. Open concept floor plan is an entertainers delight which includes kitchen with large island overlooking expansive family room. Gourmet kitchen has 42 inch cabinets, QUARTZ ctops, stainless appliances, bfast area, large laudry room. Hardwood floors in the throughout most of the main floor. Master suite with dual walk-in closets and zero entry walk-in shower. ** Photos are of ACTUAL home** This active 55+ adult community is GATED and offers amenities galore which include a clubhouse, swimming pool, pickle ball court, dog parks, walking trail and fire pit. Close to Hwy 124 and Ronald Reagan Pkwy. Minutes from shopping & restaurants, including the Shoppes of Webb Gin. Close to various medical facilities Eastside Medical Hospital. Photos are of actual home.
Location
State GA
County Gwinnett
Area 65 - Gwinnett County
Lake Name None
Rooms
Bedroom Description Master on Main
Other Rooms None
Basement None
Main Level Bedrooms 3
Dining Room Open Concept
Interior
Interior Features High Ceilings 9 ft Lower, High Ceilings 9 ft Upper
Heating Central, Natural Gas
Cooling Central Air
Flooring Carpet, Ceramic Tile, Hardwood
Fireplaces Type None
Window Features None
Appliance Dishwasher, Disposal, Dryer, Gas Cooktop, Gas Oven, Microwave, Refrigerator, Washer
Laundry Laundry Room, Main Level
Exterior
Exterior Feature None
Garage Attached, Garage
Garage Spaces 2.0
Fence None
Pool None
Community Features Clubhouse, Dog Park, Gated, Homeowners Assoc, Near Shopping, Tennis Court(s), Other
Utilities Available Cable Available, Electricity Available, Natural Gas Available, Phone Available, Sewer Available, Underground Utilities
Waterfront Description None
View Other
Roof Type Shingle
Street Surface Paved
Accessibility None
Handicap Access None
Porch Patio
Total Parking Spaces 2
Building
Lot Description Level
Story Two
Sewer Public Sewer
Water Public
Architectural Style A-Frame, Contemporary/Modern
Level or Stories Two
Structure Type Brick Front, Cement Siding
New Construction No
Construction Status New Construction
Schools
Elementary Schools Pharr
Middle Schools Couch
High Schools Grayson
Others
HOA Fee Include Maintenance Structure, Maintenance Grounds, Swim/Tennis
Senior Community no
Restrictions true
Tax ID R5071 352
Special Listing Condition None
Read Less
Want to know what your home might be worth? Contact us for a FREE valuation!

Our team is ready to help you sell your home for the highest possible price ASAP

Bought with Homeland Realty Group, LLC.






