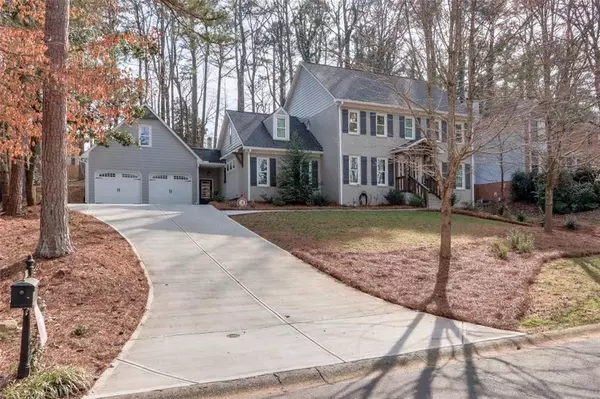$640,000
$600,000
6.7%For more information regarding the value of a property, please contact us for a free consultation.
3360 Lake Crest LN NE Roswell, GA 30075
6 Beds
4 Baths
3,996 SqFt
Key Details
Sold Price $640,000
Property Type Single Family Home
Sub Type Single Family Residence
Listing Status Sold
Purchase Type For Sale
Square Footage 3,996 sqft
Price per Sqft $160
Subdivision Chimney Lakes
MLS Listing ID 6852260
Sold Date 04/14/21
Style Traditional
Bedrooms 6
Full Baths 4
Construction Status Resale
HOA Fees $586
HOA Y/N Yes
Originating Board FMLS API
Year Built 1984
Annual Tax Amount $5,293
Tax Year 2020
Lot Size 0.450 Acres
Acres 0.4504
Property Sub-Type Single Family Residence
Property Description
STUNNING, whole house renovation in coveted Chimney Lakes! This house is a show stopper! TOTAL renovation - new roof, new gutters, new windows, new HVAC, new kitchen, all new baths, new finished basement, new driveway, new landscaping, NEW NEW NEW! Gorgeous, farmhouse chic custom details throughout - shiplap, board and batten, barn door, rich hardwood floors... The main level boasts a great floor plan with tons of room for family and entertaining! Beautiful kitchen with white and grey shaker cabinets and quartz counters and breakfast nook with custom brick wall. Peek behind the barn door to check out the laundry room - which is still undergoing it's transformation! Huge dining room opens to kitchen and to flex space, perfect for second living area, office, school learning area, playroom... whatever you need! Fireside family room is cozy and warm while being spacious and stylish with shiplap walls and rustic mantle. A full bedroom and full bath on the main is perfect for guests! Upstairs you'll find the generous master suite with large bath and spectacular walk-in shower. 3 additional secondary bedrooms are also up and including a massive bedroom that the kids are sure to fight for. A hall bath for the secondary bedrooms complete the upper level. The lower level has the best of everything with a bedroom, a full bath, a huge living area AND STORAGE! Head out back for the best of outdoor living... spacious screened porch is perfect for Saturday football plus a large open air deck and firepit tucked up the hill! This house is truly move in ready and a 10+! Awesome, social neighborhood and excellent East Cobb Schools!
Location
State GA
County Cobb
Area 82 - Cobb-East
Lake Name None
Rooms
Bedroom Description In-Law Floorplan, Oversized Master
Other Rooms None
Basement Exterior Entry, Finished, Finished Bath, Full
Main Level Bedrooms 1
Dining Room Open Concept, Seats 12+
Interior
Interior Features Double Vanity
Heating Central, Natural Gas
Cooling Central Air
Flooring Carpet, Ceramic Tile, Hardwood
Fireplaces Number 1
Fireplaces Type Family Room
Window Features Insulated Windows
Appliance Dishwasher, Disposal, Gas Range, Microwave
Laundry Laundry Room, Main Level
Exterior
Exterior Feature Private Yard
Parking Features Driveway, Garage, Kitchen Level
Garage Spaces 2.0
Fence Back Yard
Pool None
Community Features Clubhouse, Homeowners Assoc, Lake, Near Schools, Near Shopping, Pool, Swim Team, Tennis Court(s)
Utilities Available Cable Available, Electricity Available, Natural Gas Available, Phone Available, Sewer Available, Underground Utilities, Water Available
View Other
Roof Type Composition
Street Surface Paved
Accessibility None
Handicap Access None
Porch Covered, Deck, Enclosed, Rear Porch, Screened
Total Parking Spaces 2
Building
Lot Description Back Yard
Story Two
Sewer Public Sewer
Water Public
Architectural Style Traditional
Level or Stories Two
Structure Type Cement Siding
New Construction No
Construction Status Resale
Schools
Elementary Schools Shallowford Falls
Middle Schools Simpson
High Schools Lassiter
Others
HOA Fee Include Swim/Tennis
Senior Community no
Restrictions false
Tax ID 16039700470
Ownership Fee Simple
Special Listing Condition None
Read Less
Want to know what your home might be worth? Contact us for a FREE valuation!

Our team is ready to help you sell your home for the highest possible price ASAP

Bought with Keller Williams Realty Peachtree Rd.





