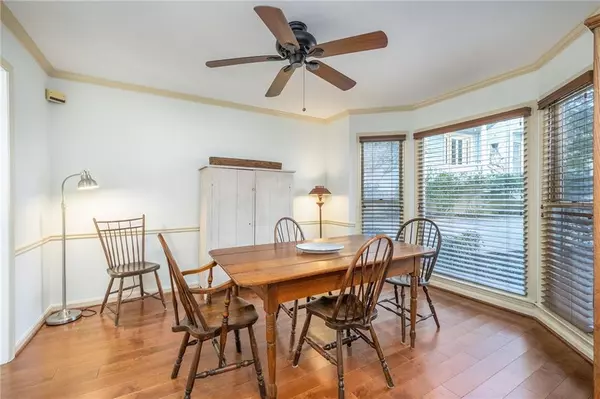$400,000
$385,000
3.9%For more information regarding the value of a property, please contact us for a free consultation.
21 Old Decatur CIR Decatur, GA 30030
2 Beds
2.5 Baths
1,438 SqFt
Key Details
Sold Price $400,000
Property Type Single Family Home
Sub Type Single Family Residence
Listing Status Sold
Purchase Type For Sale
Square Footage 1,438 sqft
Price per Sqft $278
Subdivision Glenwood Estates
MLS Listing ID 6850925
Sold Date 04/20/21
Style Townhouse, Traditional
Bedrooms 2
Full Baths 2
Half Baths 1
Construction Status Resale
HOA Y/N No
Originating Board FMLS API
Year Built 1986
Annual Tax Amount $6,047
Tax Year 2020
Lot Size 8,712 Sqft
Acres 0.2
Property Description
Remarkable Price for Stand Alone Fee Simple Single Family Unit with Big Fenced backyard and Large Basement with 2 car Garage. 2 Upper Bedrooms both with dedicated baths. Tremendous natural light in the Bay Window in the Master Bedroom. Unique cork flo0ring in the master bath with terrific walk-in closet. Sunshine flooded stairwell and entrance foyer. The most adorable screened porch opens to open air sunny deck. Working wood-burning gas starter fireplace in family room with built-ins flanking the mantle. Built-ins in the dining room and bay window allowing extra room and lovely view of the flowering front yard and life-filled cul-de-sac. Within the most cherished of Decatur communities, Glenwood Estates features sidewalks and elegant architecture as neighbors enjoy tree-canopied strolls to nearby Glenlake Park with pool, tennis and dog park plus delightfully near city of Decatur destination dining and shopping in the expanding village style hub at the historic square plus new Sprouts, Whole Food and world famous Dekalb Farmer's Market. This total package location is the best value in the sought-after City of Decatur Schools system.
Location
State GA
County Dekalb
Area 53 - Dekalb-West
Lake Name None
Rooms
Bedroom Description Sitting Room
Other Rooms None
Basement Daylight, Driveway Access, Exterior Entry, Full, Interior Entry, Unfinished
Dining Room Separate Dining Room
Interior
Interior Features Bookcases, Disappearing Attic Stairs, Entrance Foyer, High Ceilings 9 ft Lower, High Speed Internet, Low Flow Plumbing Fixtures, Walk-In Closet(s)
Heating Natural Gas
Cooling Central Air
Flooring Hardwood, Other
Fireplaces Number 1
Fireplaces Type Family Room, Gas Starter
Window Features Storm Window(s)
Appliance Dishwasher, Disposal, Dryer, Gas Cooktop, Gas Oven, Gas Range, Microwave, Refrigerator, Self Cleaning Oven
Laundry Main Level
Exterior
Exterior Feature Balcony, Garden, Private Yard, Storage, Other
Garage Drive Under Main Level, Garage, Garage Door Opener, Garage Faces Rear
Garage Spaces 2.0
Fence Back Yard
Pool None
Community Features Dog Park, Near Marta, Near Schools, Near Shopping, Near Trails/Greenway, Park, Playground, Pool, Public Transportation, Restaurant, Sidewalks, Tennis Court(s)
Utilities Available Cable Available, Natural Gas Available
Waterfront Description None
View City, Rural
Roof Type Composition
Street Surface Asphalt
Accessibility None
Handicap Access None
Porch Covered, Deck, Front Porch, Rear Porch, Screened
Total Parking Spaces 2
Building
Lot Description Back Yard, Front Yard, Landscaped, Level, Private, Other
Story Three Or More
Sewer Public Sewer
Water Public
Architectural Style Townhouse, Traditional
Level or Stories Three Or More
Structure Type Frame
New Construction No
Construction Status Resale
Schools
Elementary Schools New Glennwood
Middle Schools Renfroe
High Schools Decatur
Others
Senior Community no
Restrictions false
Tax ID 18 007 07 031
Financing no
Special Listing Condition None
Read Less
Want to know what your home might be worth? Contact us for a FREE valuation!

Our team is ready to help you sell your home for the highest possible price ASAP

Bought with Compass






