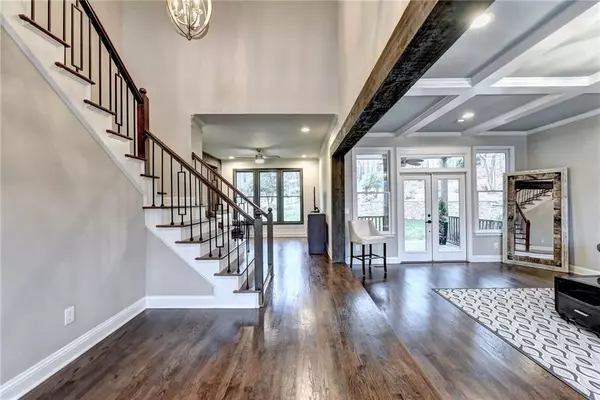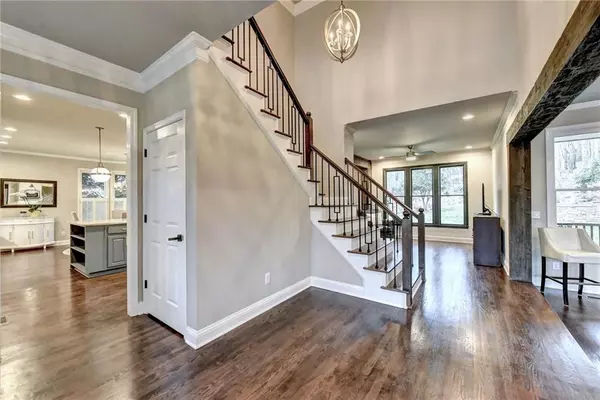$795,900
$795,900
For more information regarding the value of a property, please contact us for a free consultation.
4225 Eagle Ridge CT Cumming, GA 30041
5 Beds
4.5 Baths
5,011 SqFt
Key Details
Sold Price $795,900
Property Type Single Family Home
Sub Type Single Family Residence
Listing Status Sold
Purchase Type For Sale
Square Footage 5,011 sqft
Price per Sqft $158
Subdivision Chattahoochee River Club
MLS Listing ID 6850318
Sold Date 04/16/21
Style Craftsman, European, Traditional
Bedrooms 5
Full Baths 4
Half Baths 1
Construction Status Resale
HOA Fees $1,100
HOA Y/N Yes
Originating Board FMLS API
Year Built 2001
Annual Tax Amount $5,254
Tax Year 2020
Lot Size 0.840 Acres
Acres 0.84
Property Description
Stunning Euro-Craftsman Cul-de-sac OASIS steps from Chattahoochee River w/finished terrace level,fenced private landscaped yard! COMPLETE RENOVATION! Cedar Beams,flat-rock covered front porch,dark stained hardwood oak floors. White kitchen w/quartzite zero stain countertops,Ruvati sink pkg,Kitchenaid stainless appliance pkg,brushed gold hardware! Custom breakfast bar & oversized butler's pantry with glass tile backsplash. Craftsman walk-in custom pantry! ALL BATHS renovated to perfection: MASTER BATH features japanese style iron sliding smoked glass door w/soaking tub** See attached listing document for complete design details** Seamless glass master shower w/ brushed gold hardware. Slate tile floor, quartz & inlaid gold custom niches adorned w/brushed gold hardware & accessories! GUEST BATH features enormous seamless glass shower,dual rain heads & hand wand. Double marble niches, 24" diagonal floor tile & custom cypress vanity w/custom cedar shelving. Adjoining bedroom ensuite features bay style storage window seat benches. Two additional bedrooms share a Jack & Jill bath featuring black and white design w/ vessel sinks. Updated oiled bronze & Savoy House Swarovski Crystal lighting throughout. FINISHED Terrace Level with media room option, wet bar, bonus room and finished 5th bedroom ensuite with full bath and walk in closet. Gated fenced back yard features two picket gates on either side, flat rock sidewalks with stepping stones and local perennial landscape architecture. NEW GARAGE DOORS, REFINISHED MAHOGANY LEAD GLASS FRONT DOOR, RECENTLY PAINTED. Architectural Landscape Design and extended deck & patio plan conveyed to buyer and available upon request. Community Features Two pools, Swim Team, 6 Tennis Courts, Miles of Trails. See video tour!
Location
State GA
County Forsyth
Area 221 - Forsyth County
Lake Name None
Rooms
Bedroom Description Oversized Master
Other Rooms None
Basement Daylight, Exterior Entry, Finished, Finished Bath, Full, Interior Entry
Dining Room Open Concept, Separate Dining Room
Interior
Interior Features Coffered Ceiling(s), Double Vanity, High Ceilings 10 ft Main, High Speed Internet, Tray Ceiling(s), Walk-In Closet(s), Wet Bar
Heating Central, Zoned
Cooling Ceiling Fan(s), Central Air, Zoned
Flooring Carpet, Hardwood
Fireplaces Number 1
Fireplaces Type Gas Starter, Keeping Room
Window Features Insulated Windows
Appliance Dishwasher, Disposal, Double Oven, Gas Cooktop, Gas Oven, Microwave, Refrigerator
Laundry Upper Level
Exterior
Exterior Feature Private Front Entry, Private Rear Entry, Private Yard
Garage Driveway, Garage, Garage Door Opener, Garage Faces Side
Garage Spaces 3.0
Fence Back Yard, Fenced, Wood
Pool None
Community Features Clubhouse, Homeowners Assoc, Lake, Near Schools, Near Trails/Greenway, Park, Playground, Pool, Sidewalks, Street Lights, Swim Team, Tennis Court(s)
Utilities Available Cable Available, Electricity Available, Natural Gas Available, Phone Available, Underground Utilities, Water Available
Waterfront Description None
Roof Type Composition, Shingle
Street Surface Paved
Accessibility None
Handicap Access None
Porch Covered
Total Parking Spaces 3
Building
Lot Description Back Yard, Cul-De-Sac, Front Yard, Landscaped, Sloped
Story Three Or More
Sewer Septic Tank
Water Public
Architectural Style Craftsman, European, Traditional
Level or Stories Three Or More
Structure Type Cedar, Cement Siding, Stone
New Construction No
Construction Status Resale
Schools
Elementary Schools Haw Creek
Middle Schools Lakeside - Forsyth
High Schools South Forsyth
Others
HOA Fee Include Reserve Fund, Swim/Tennis
Senior Community no
Restrictions true
Tax ID 228 151
Special Listing Condition None
Read Less
Want to know what your home might be worth? Contact us for a FREE valuation!

Our team is ready to help you sell your home for the highest possible price ASAP

Bought with Keller Williams Rlty Consultants






